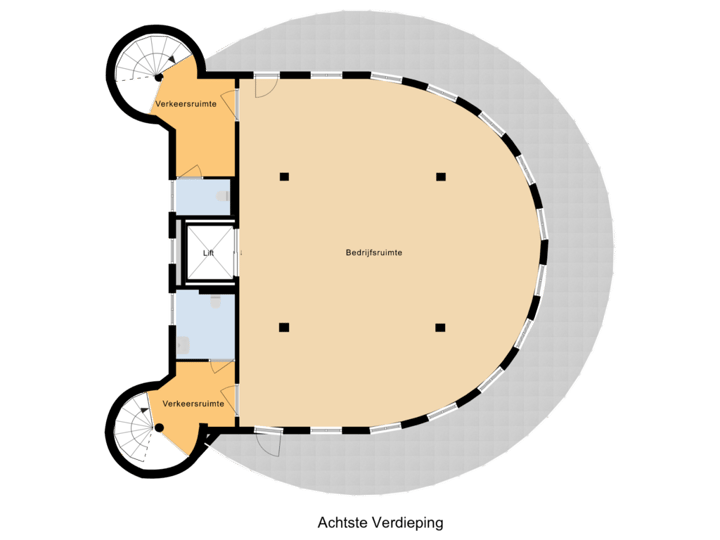 This business property on funda in business: https://www.fundainbusiness.nl/89033310
This business property on funda in business: https://www.fundainbusiness.nl/89033310
De Bockhofweg 1 6333 AZ Schimmert
€ 2,150 p/mo.
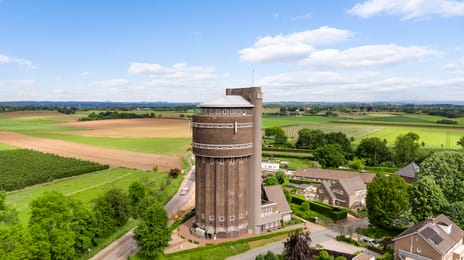
Description
This rental mediation is carried out in collegial cooperation with Horecahuis Limburg.
Attention entrepreneurs! We are pleased to present to you De Reusch van Schimmert. The former water tower, standing 38 meters tall, consists of eight individual floors with approximately 950 m² of total floor space, suitable for various tourism, recreational, or business uses.
Will you, as a tenant, give a new future to the iconic Schimmert water tower, known as De Reusch? This iconic building offers a panoramic cross-border view from Schimmert in South Limburg—one of the highest-located villages in the Netherlands. The owner has thoroughly renovated and sustainably transformed the water tower, with respect for its history dating back to 1927, into a unique building suitable for various purposes. In 2022, the tower was awarded the Green Key Award as the most sustainable monument in the Netherlands!
The tower has since evolved into a vibrant destination where visitors come for taste, thrill, and inspiration. This vision is brought to life by the following tenants who have already taken residence:
Floors 0, 1, and 2: IJssalon Clevers (Ice Cream Parlor);
Floors 3 and 4: The Tower of Secrets (escape experience);
Floors 6 and 7: Event Theater;
Floor 8: Chef’s Table Restaurant.
With 24,000 recreational visitors in 2022, the water tower has become a tourist hotspot in its own right! The newly opened ice cream parlor attracted 10,000 visitors in its first month alone. The strong mix of current tenants creates synergy and ensures a steady flow of visitors, offering fertile ground for any concept focused on leisure, experience, or interaction.
For entrepreneurs with a distinctive concept, we now offer a few unique opportunities at this dynamic location:
- Floor 5: approx. 132 m² of commercial space, ideally suited for an interactive experience or innovative installation;
- Detached commercial hall: approx. 446 m² of business space located next to the parking area – perfect for an independent concept with maximum visibility.
Seize this opportunity to become part of a growing destination where experience is key and visitors explore every floor of this historic building.
Are you excited and curious? Contact our office today.
Attention entrepreneurs! We are pleased to present to you De Reusch van Schimmert. The former water tower, standing 38 meters tall, consists of eight individual floors with approximately 950 m² of total floor space, suitable for various tourism, recreational, or business uses.
Will you, as a tenant, give a new future to the iconic Schimmert water tower, known as De Reusch? This iconic building offers a panoramic cross-border view from Schimmert in South Limburg—one of the highest-located villages in the Netherlands. The owner has thoroughly renovated and sustainably transformed the water tower, with respect for its history dating back to 1927, into a unique building suitable for various purposes. In 2022, the tower was awarded the Green Key Award as the most sustainable monument in the Netherlands!
The tower has since evolved into a vibrant destination where visitors come for taste, thrill, and inspiration. This vision is brought to life by the following tenants who have already taken residence:
Floors 0, 1, and 2: IJssalon Clevers (Ice Cream Parlor);
Floors 3 and 4: The Tower of Secrets (escape experience);
Floors 6 and 7: Event Theater;
Floor 8: Chef’s Table Restaurant.
With 24,000 recreational visitors in 2022, the water tower has become a tourist hotspot in its own right! The newly opened ice cream parlor attracted 10,000 visitors in its first month alone. The strong mix of current tenants creates synergy and ensures a steady flow of visitors, offering fertile ground for any concept focused on leisure, experience, or interaction.
For entrepreneurs with a distinctive concept, we now offer a few unique opportunities at this dynamic location:
- Floor 5: approx. 132 m² of commercial space, ideally suited for an interactive experience or innovative installation;
- Detached commercial hall: approx. 446 m² of business space located next to the parking area – perfect for an independent concept with maximum visibility.
Seize this opportunity to become part of a growing destination where experience is key and visitors explore every floor of this historic building.
Are you excited and curious? Contact our office today.
Features
Transfer of ownership
- Rental price
- € 2,150 per month
- Listed since
-
- Status
- Available
- Acceptance
- Available in consultation
Construction
- Main use
- Industrial unit
- Alternative use(s)
- Catering establishment, tourism & leisure, consulting rooms and retail space
- Building type
- Resale property
- Year of construction
- 1927
Surface areas
- Area
- 950 m² (units from 132 m²)
- Sales floor area
- 132 m²
Layout
- Number of floors
- 8 floors
Energy
- Energy label
- Not available
Surroundings
- Location
- Rural area
Parking
- Parking spaces
- 150 uncovered parking spaces
Real estate agent
Photos
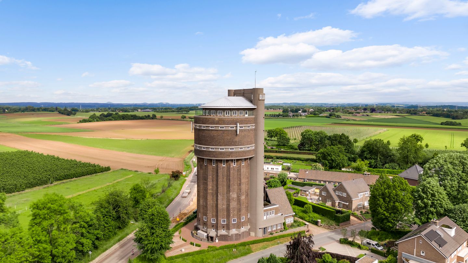
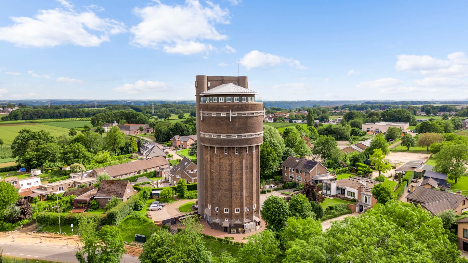
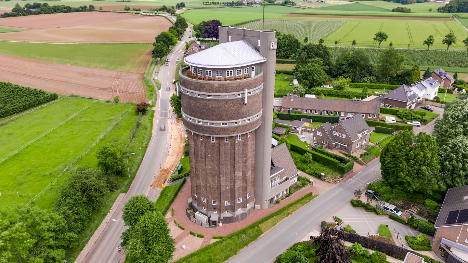
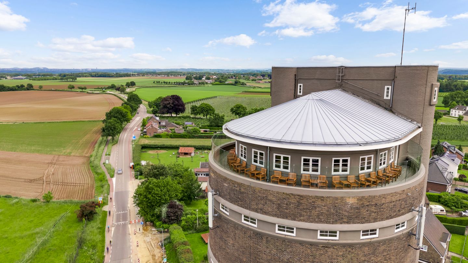
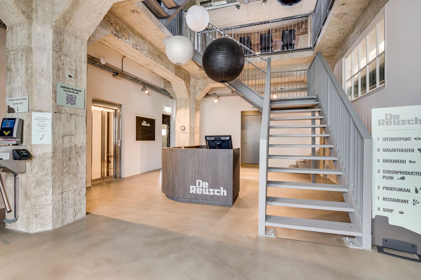
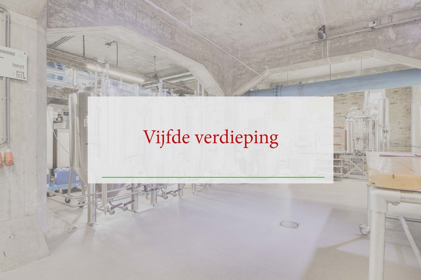
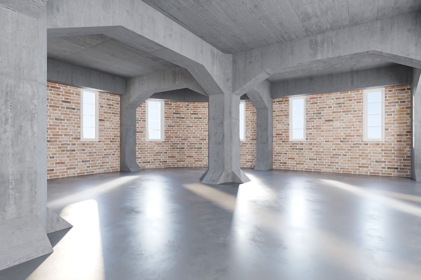
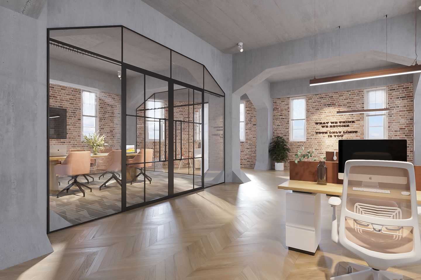
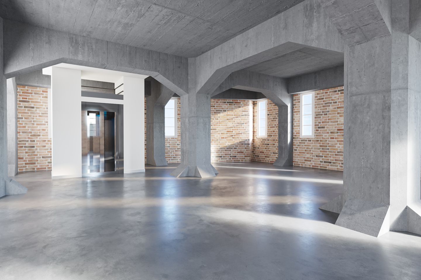
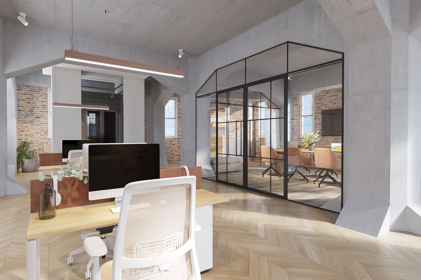
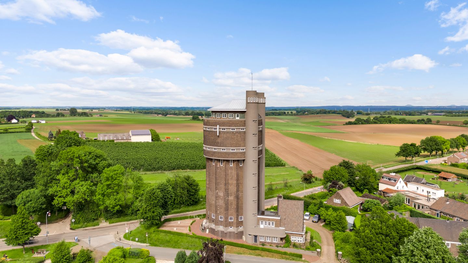
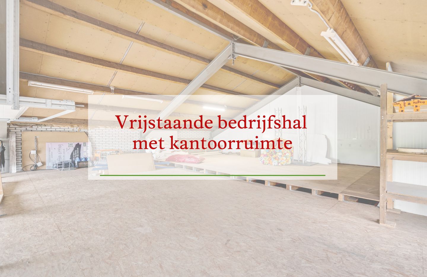
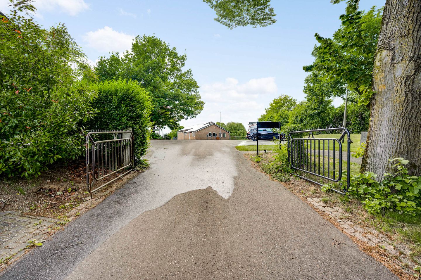
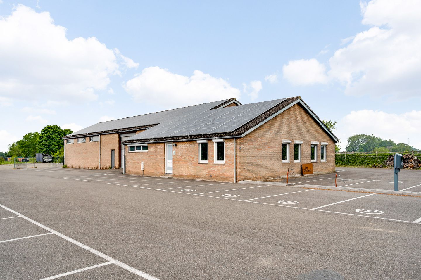
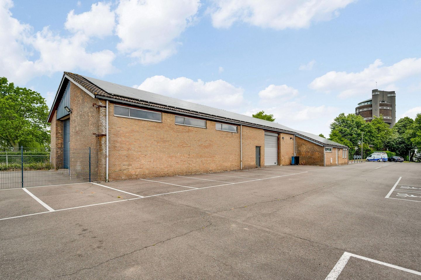
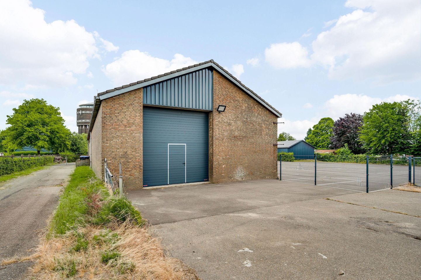
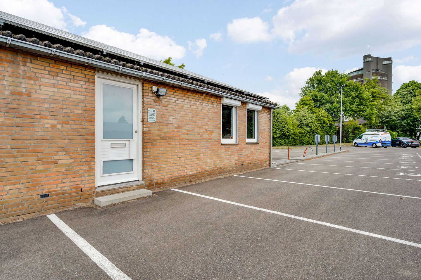
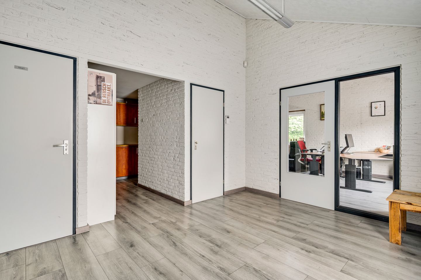
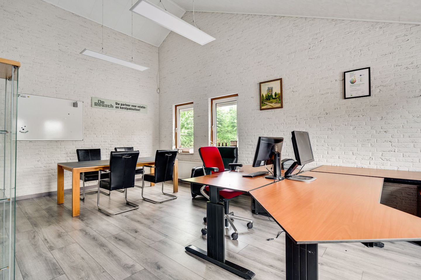
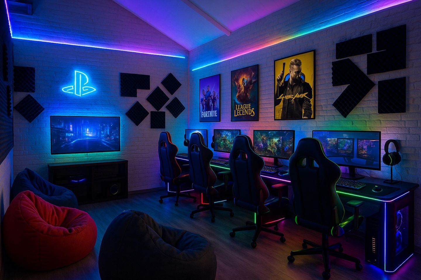
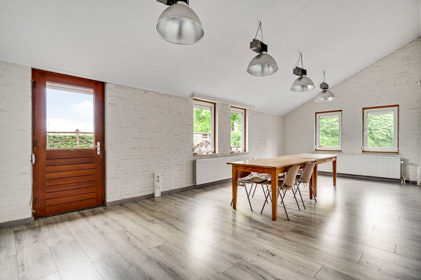
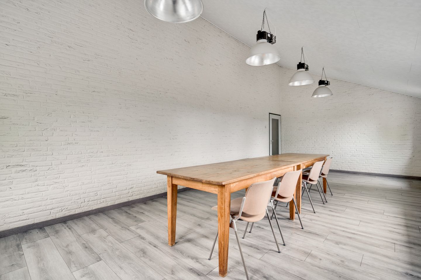

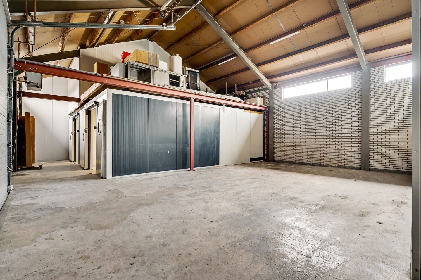
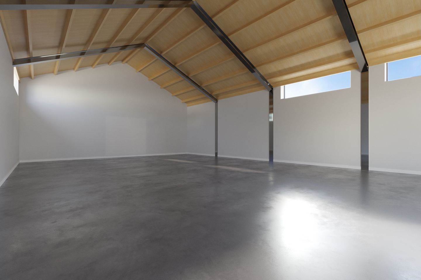
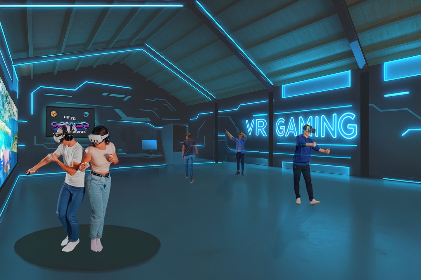
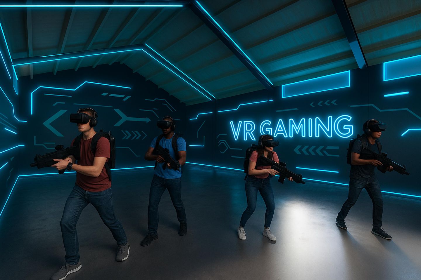
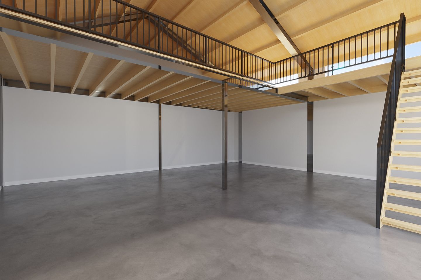
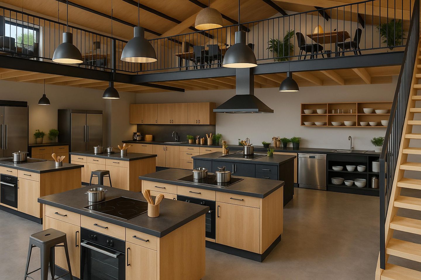
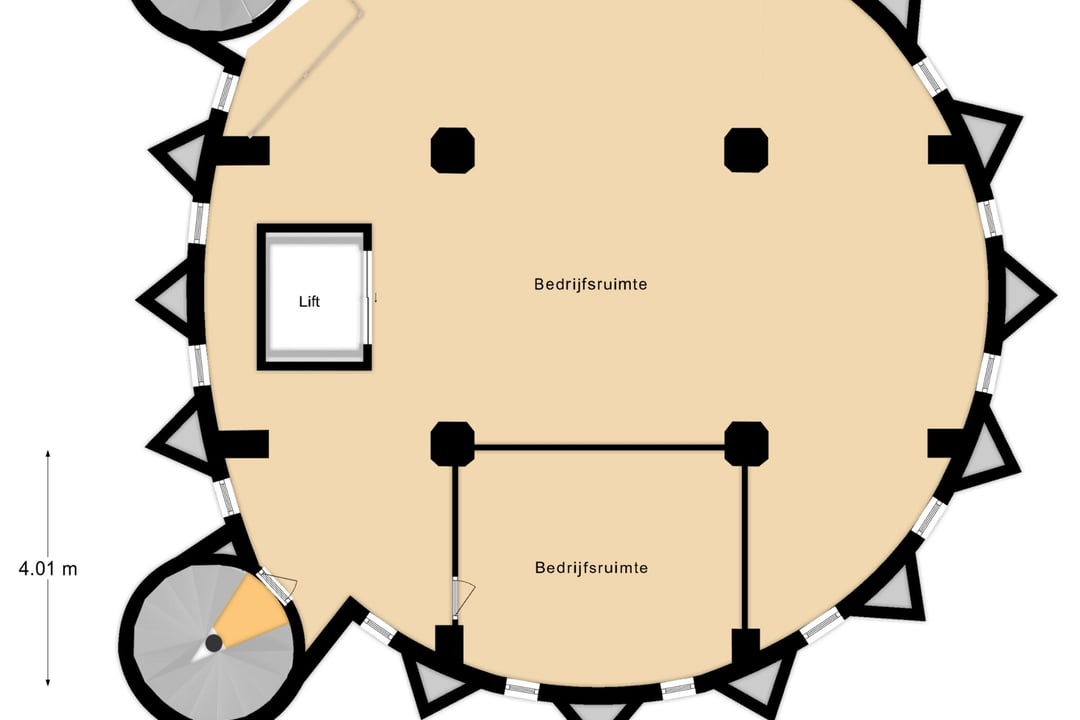
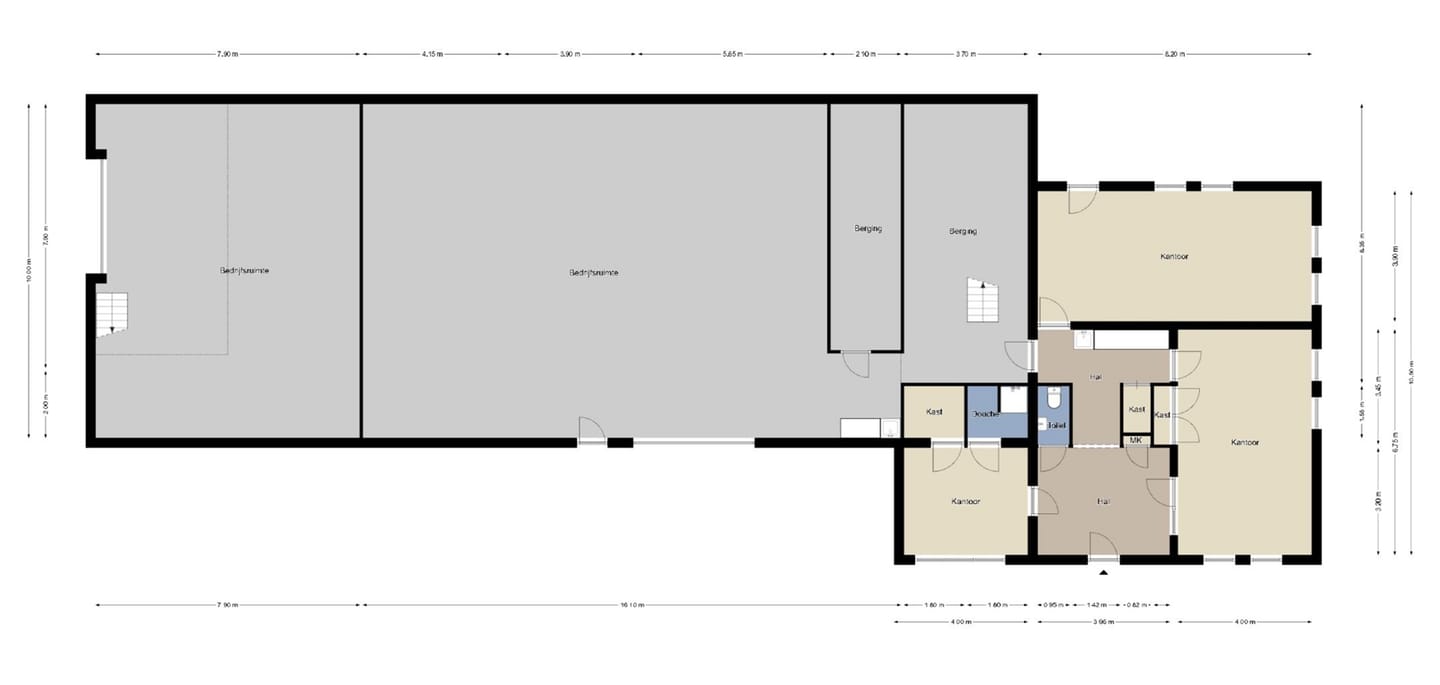
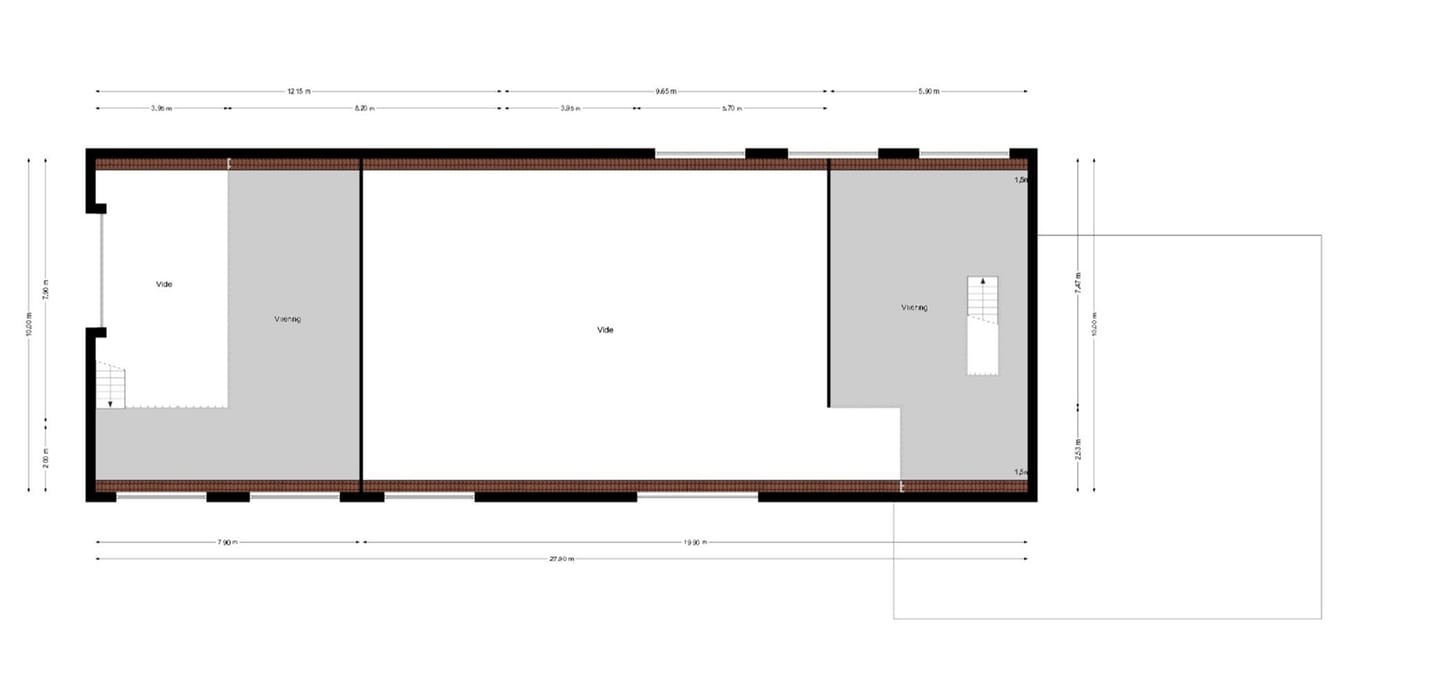
Floorplan
Begane Grond
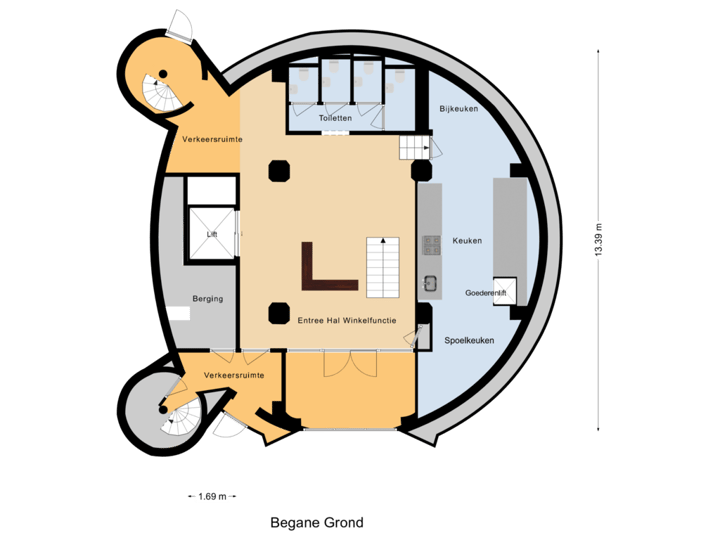
Eerste Verdieping
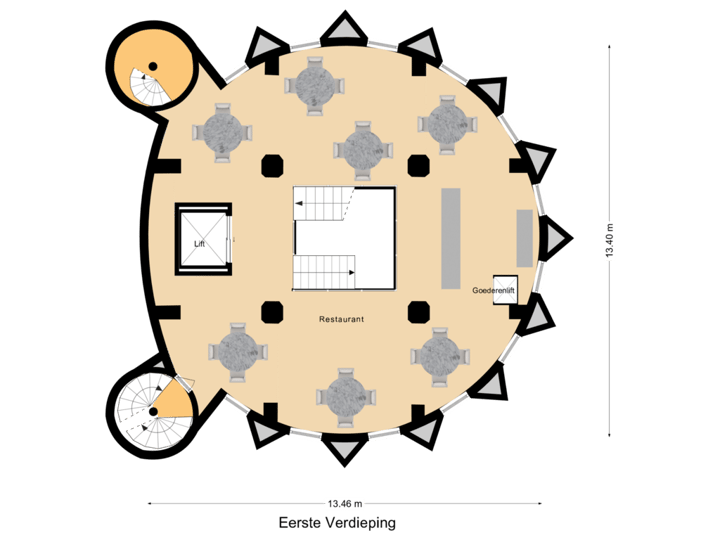
Tweede Verdieping
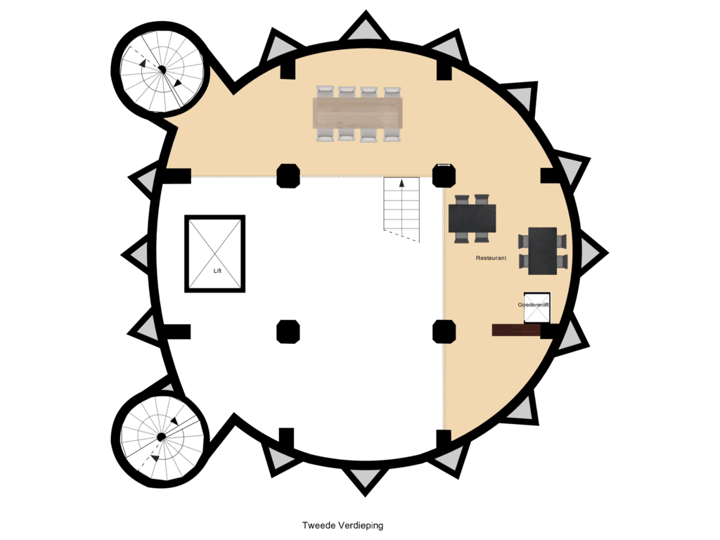
Derde Verdieping
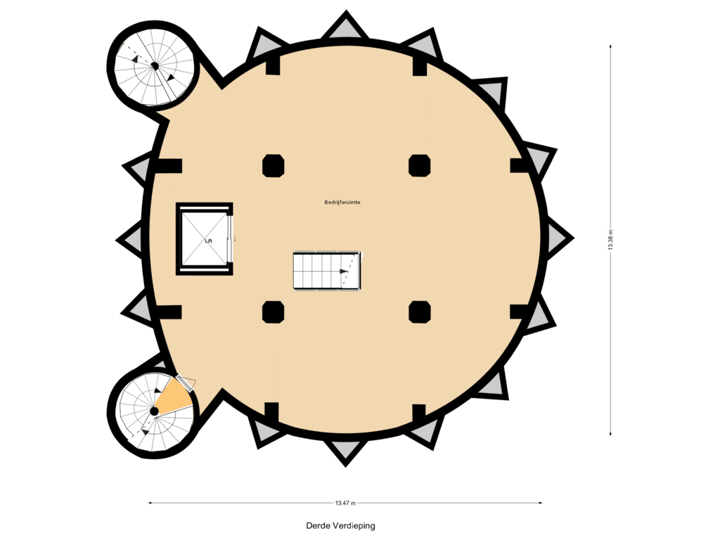
Vierde Verdieping
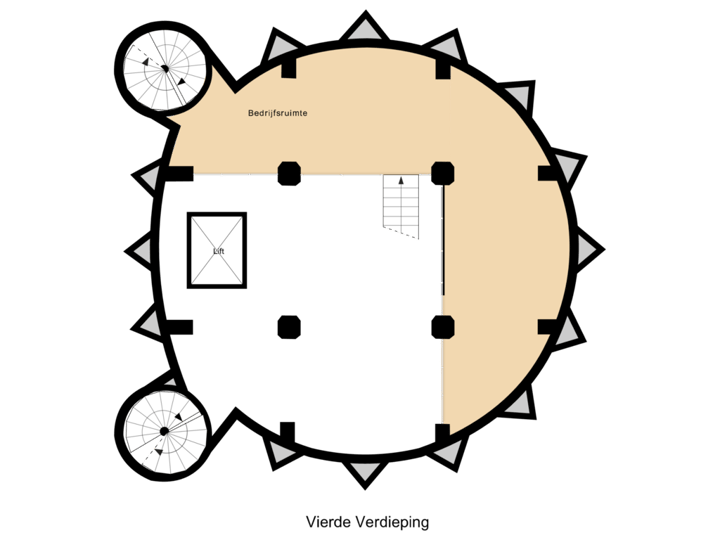
Vijfde Verdieping
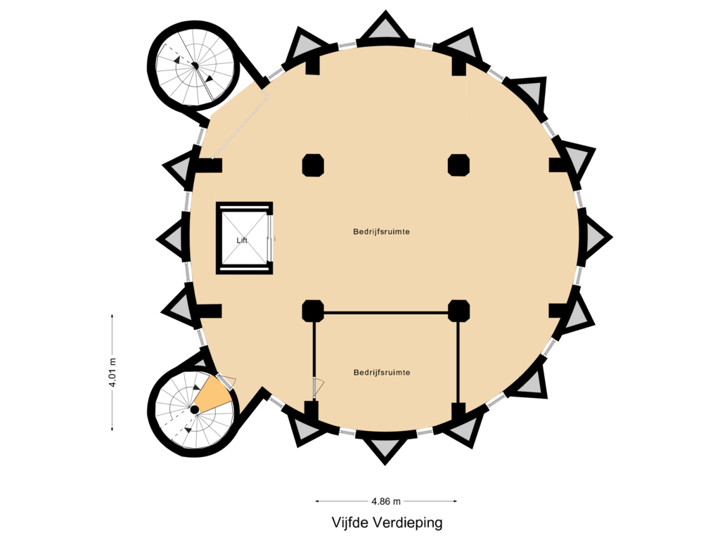
Zesde Verdieping
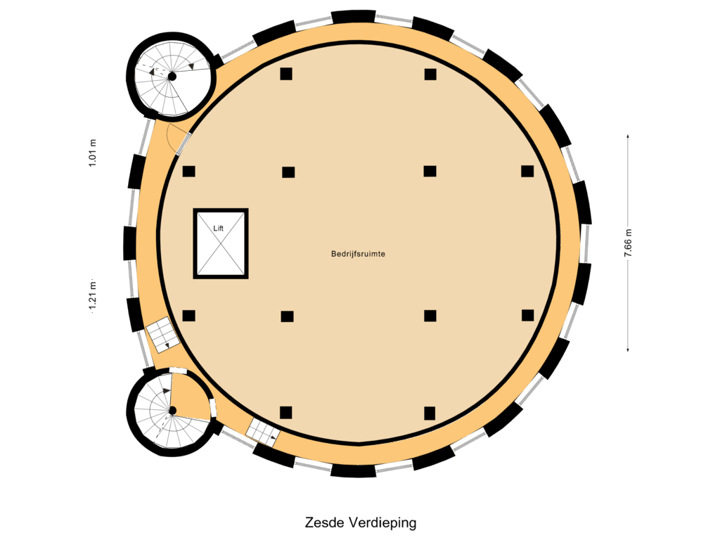
Zevende Verdieping
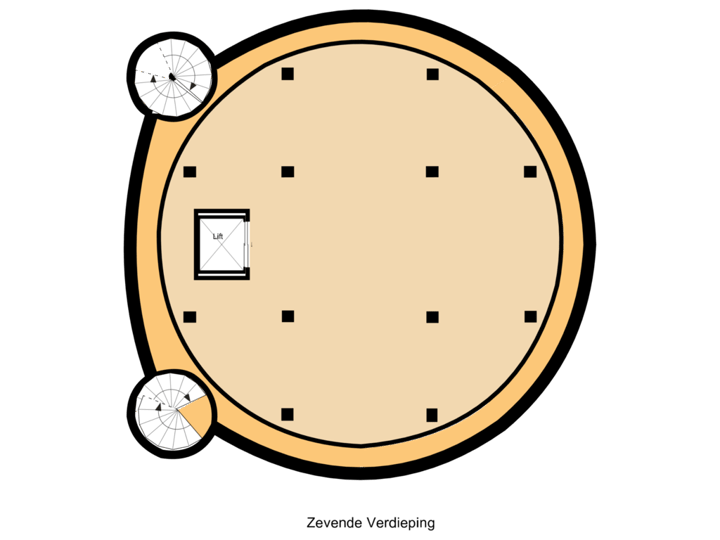
Achtste Verdieping
