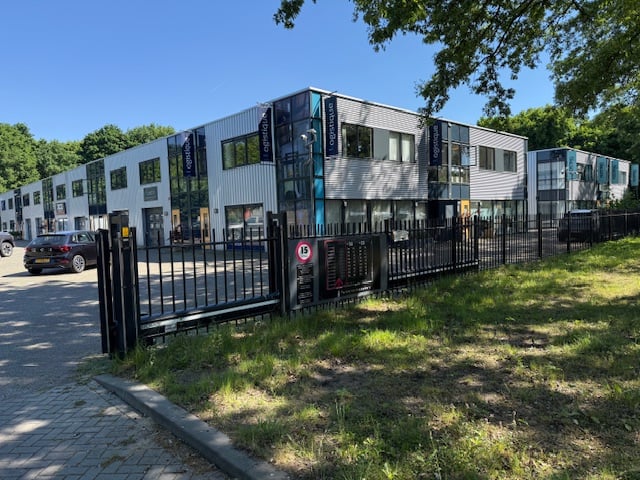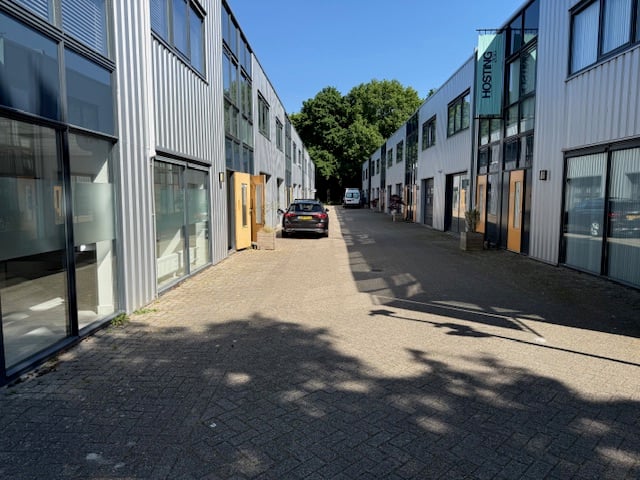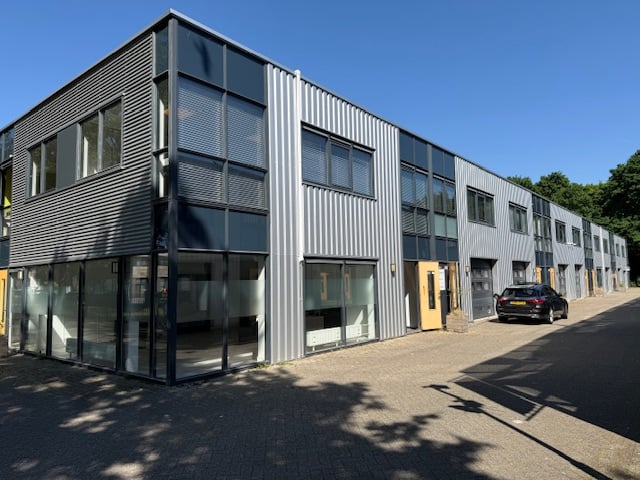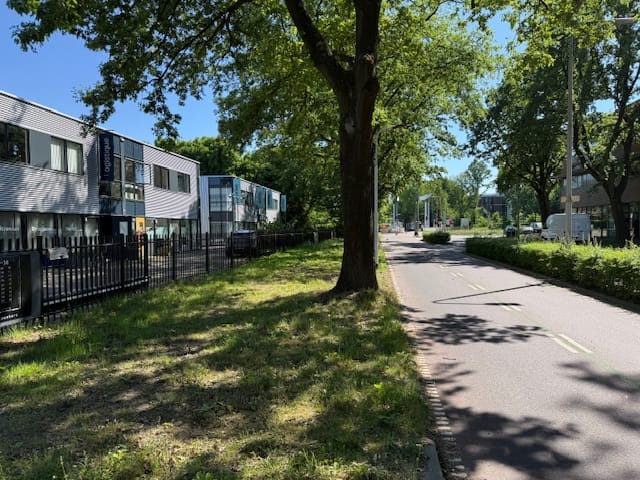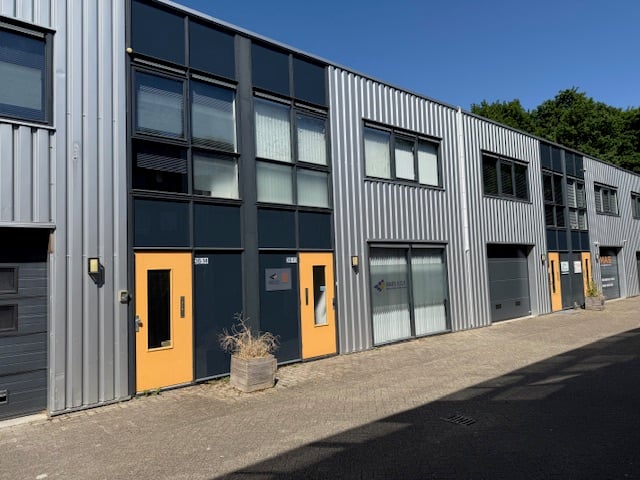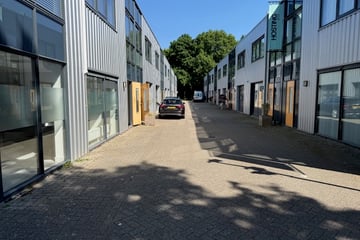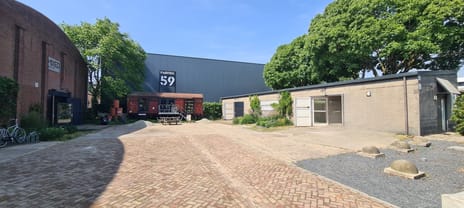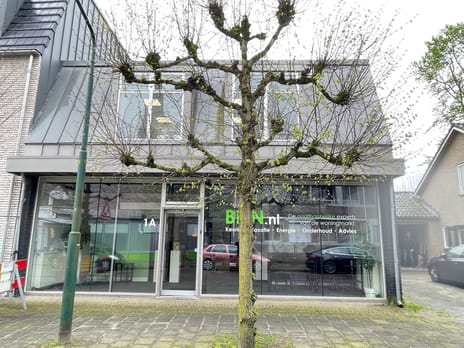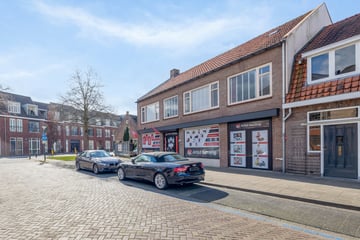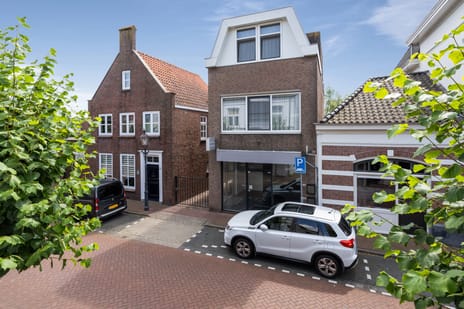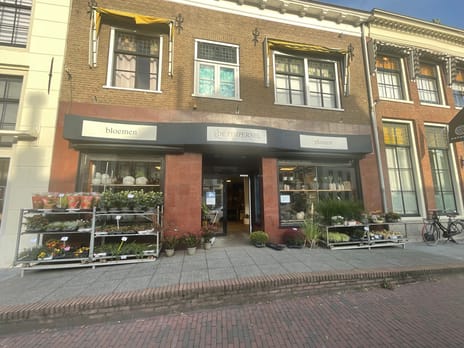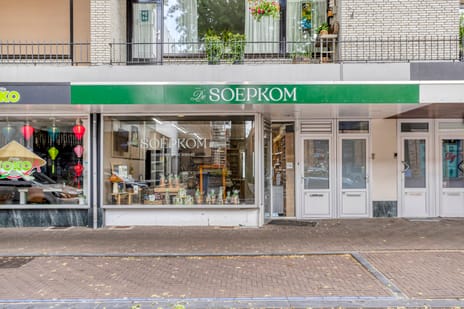Description
Representative Business Unit with Showroom and Office Spaces at Prime Location in Tilburg.
Located on the Kraaiven industrial estate, we offer a well-maintained business unit spread over two floors. It features a representative showroom/office space on the ground floor and several office rooms on the first floor. The unit is part of a modern multi-tenant business complex and benefits from excellent accessibility near the N261.
Layout
Ground floor (approx. 67 m²):
* Entrance/hall
* Modern, wall-mounted toilet with hand basin
* Showroom or spacious office space (approx. 30 m²)
* Kitchen equipped with various upper and lower cabinets, refrigerator, microwave-grill, dishwasher, and boiler
* Meeting room
First floor (approx. 67 m²):
* Spacious landing
* Four bright office rooms separated by glass blocks, allowing natural light throughout the space
Outdoor area:
* Shared parking area
* Part of a well-maintained business park
Location
Situated at the rear side of the front building on the Kraaiven industrial estate, approximately halfway through the complex. The location offers excellent accessibility, with quick connections to the N261 towards Waalwijk and convenient access to the A58 and A65.
Lease Terms
* Lease period: 5 years with an option to extend (shorter terms negotiable)
* Lease agreement: In accordance with the ROZ model (subject to applicability of article 7:290 Dutch Civil Code)
* VAT: Lease not subject to VAT
* Security deposit: Three months’ rent (excluding VAT), by deposit or bank guarantee
* Usage: Tenant is responsible for compliance with zoning regulations
Service charges (non-refundable):
* Waste disposal
* Cleaning and maintenance of outdoor area
* Gate maintenance
* Periodic window cleaning
* Administrative costs related to the user’s portion
Located on the Kraaiven industrial estate, we offer a well-maintained business unit spread over two floors. It features a representative showroom/office space on the ground floor and several office rooms on the first floor. The unit is part of a modern multi-tenant business complex and benefits from excellent accessibility near the N261.
Layout
Ground floor (approx. 67 m²):
* Entrance/hall
* Modern, wall-mounted toilet with hand basin
* Showroom or spacious office space (approx. 30 m²)
* Kitchen equipped with various upper and lower cabinets, refrigerator, microwave-grill, dishwasher, and boiler
* Meeting room
First floor (approx. 67 m²):
* Spacious landing
* Four bright office rooms separated by glass blocks, allowing natural light throughout the space
Outdoor area:
* Shared parking area
* Part of a well-maintained business park
Location
Situated at the rear side of the front building on the Kraaiven industrial estate, approximately halfway through the complex. The location offers excellent accessibility, with quick connections to the N261 towards Waalwijk and convenient access to the A58 and A65.
Lease Terms
* Lease period: 5 years with an option to extend (shorter terms negotiable)
* Lease agreement: In accordance with the ROZ model (subject to applicability of article 7:290 Dutch Civil Code)
* VAT: Lease not subject to VAT
* Security deposit: Three months’ rent (excluding VAT), by deposit or bank guarantee
* Usage: Tenant is responsible for compliance with zoning regulations
Service charges (non-refundable):
* Waste disposal
* Cleaning and maintenance of outdoor area
* Gate maintenance
* Periodic window cleaning
* Administrative costs related to the user’s portion
Map
Map is loading...
Cadastral boundaries
Buildings
Travel time
Gain insight into the reachability of this object, for instance from a public transport station or a home address.
