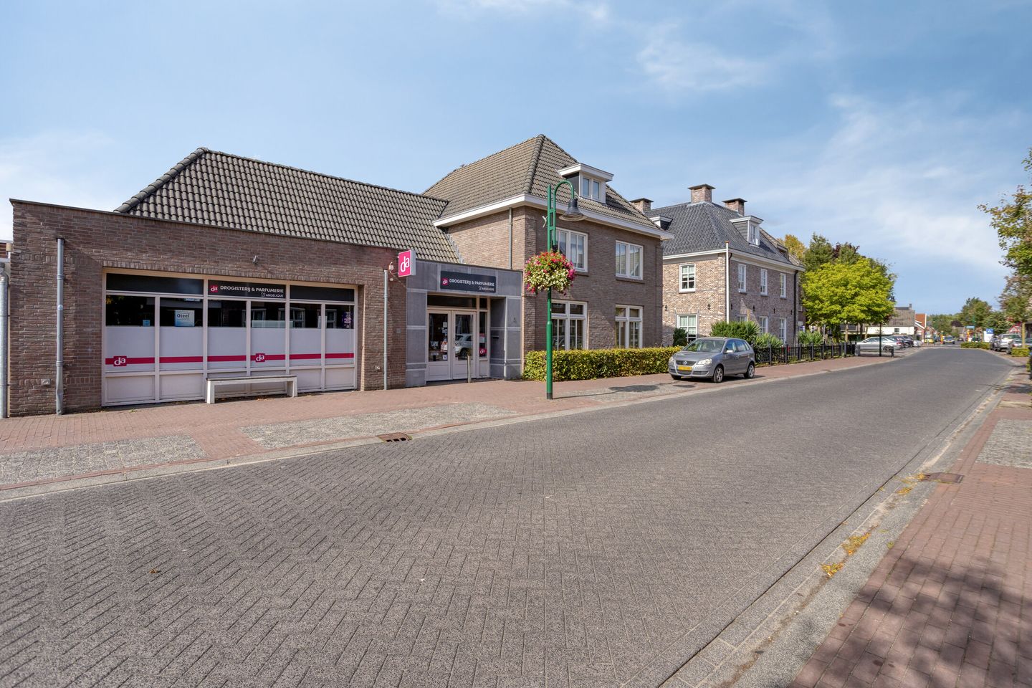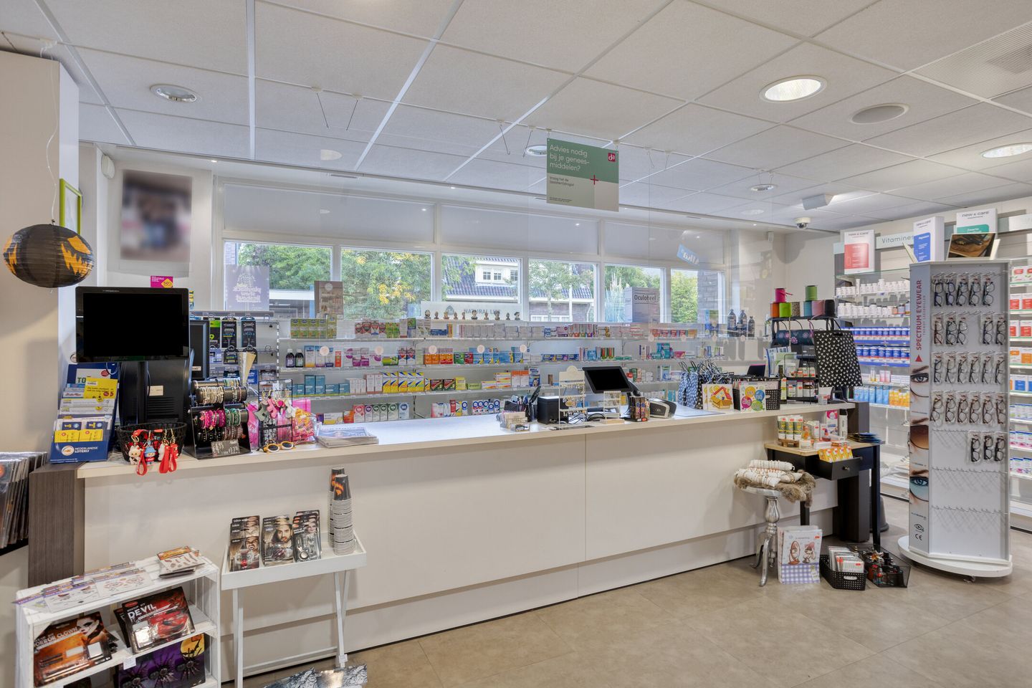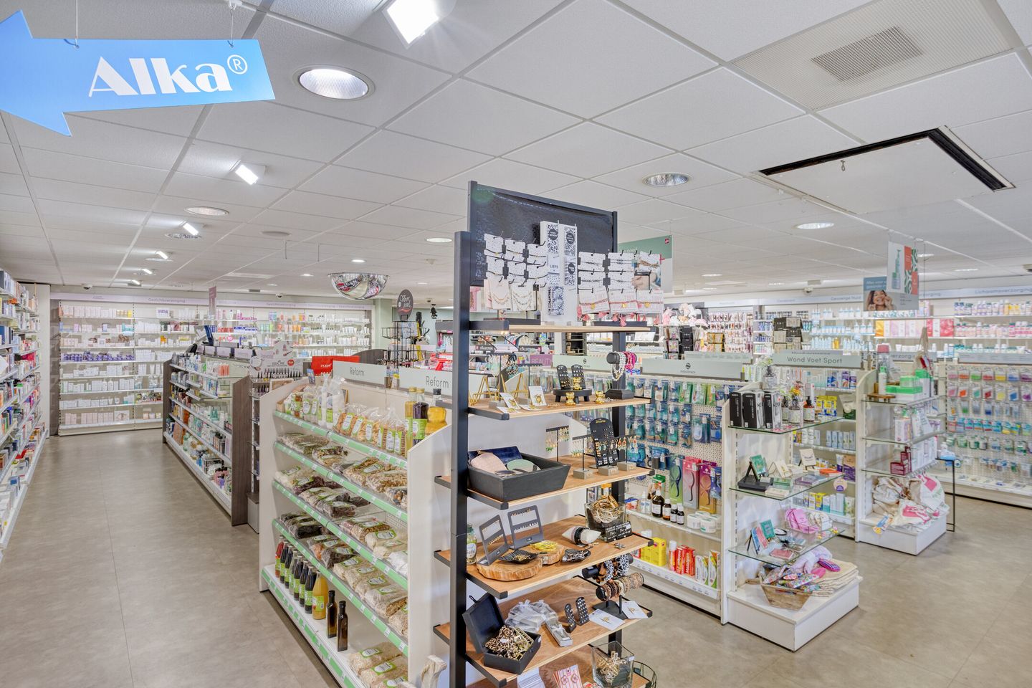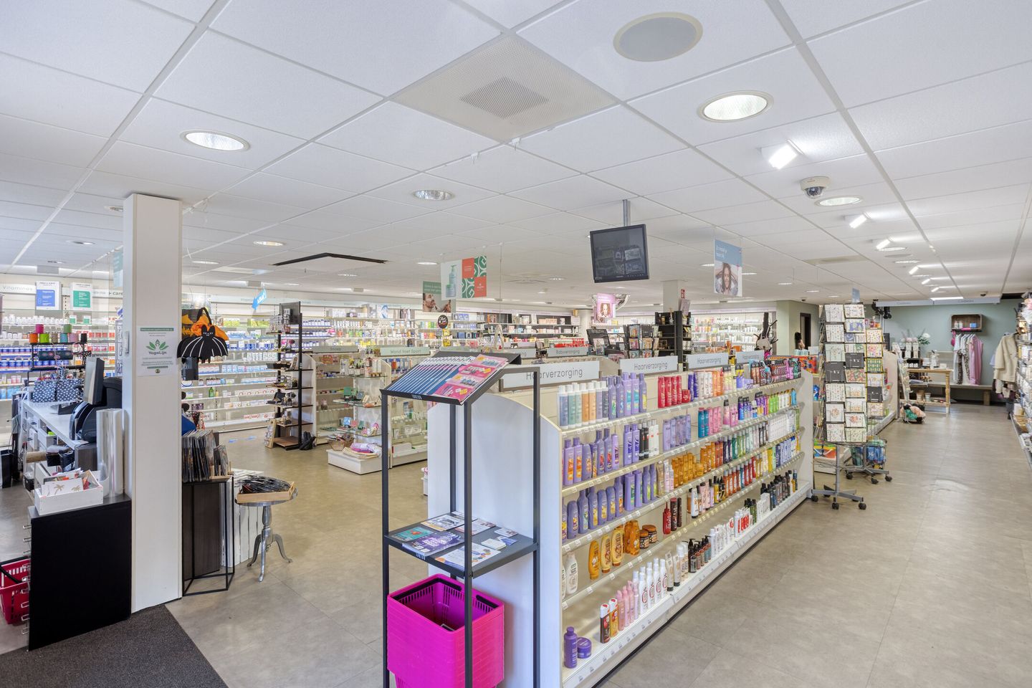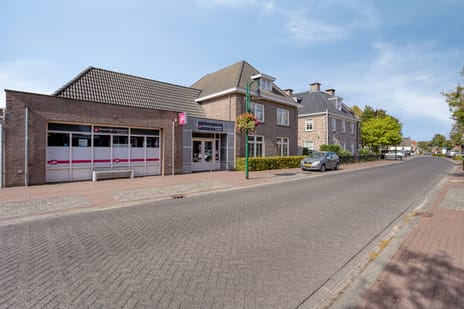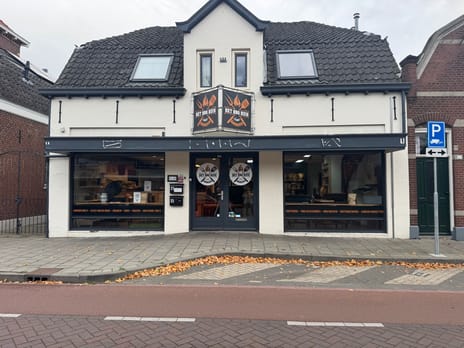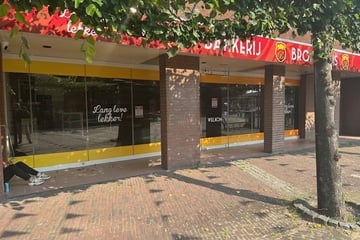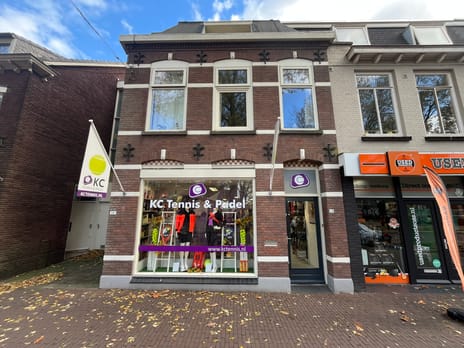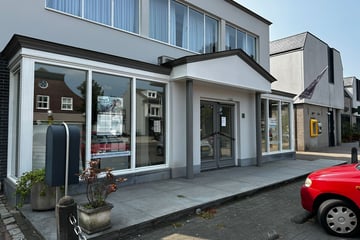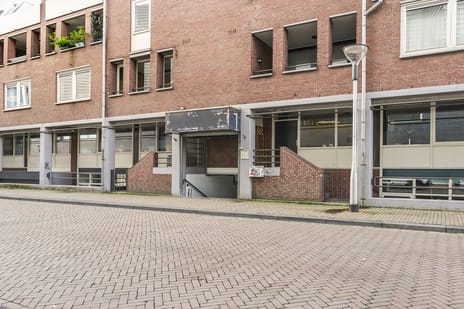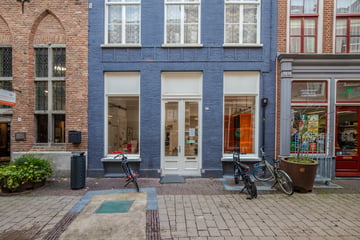Rental history
- Listed since
- October 6, 2025
- Date of rental
- November 19, 2025
- Term
- 6 weeks
Description
Dorpsstraat 5 – Lieshout
Representative retail space in the heart of Lieshout
At Dorpsstraat 5 in Lieshout, we offer a versatile retail space located in a prominent position right in the centre. The property has long been used as a drugstore and features a spacious sales area, office space, pantry, and storage. Thanks to the wide frontage with large display windows, there are excellent shop window opportunities and great visibility for passing shoppers.
Layout
Ground floor
Spacious retail/commercial area with abundant natural light thanks to the generous frontage.
Surface area: approx. 200 m² lettable floor area (LFA)
Practical office with pantry and toilet.
Surface area: approx. 15 m² LFA
Additional commercial/storage area with rear access.
First floor
Functional attic floor, ideal for storage.
Surface area: approx. 31 m² LFA
The property also includes a rear yard accessible from the back of the plot.
Location and accessibility
Dorpsstraat is Lieshout’s main shopping street, offering a diverse range of shops and amenities. The centre is easily accessible by car and bicycle, and there is ample parking available in the immediate vicinity.
Zoning
The property falls within the ‘Centrum’ zoning plan and is designated for retail and service-related purposes. This makes it suitable for various uses, such as a shop, showroom, or practice space.
SPECIFICATIONS
Constructed of cavity brickwork. Partly fitted with a flat roof with timber structure, wooden roof decking, insulation, and bituminous roofing; partly with a hipped roof, insulated and finished with roof tiles. The ground floor has a concrete floor. Heating is provided by a hot air system connected to a gas-fired central heating boiler. The property has double glazing in hardwood window frames.
Representative retail property in a prime visible location
Frontage of approx. 10 metres with excellent display opportunities
Total LFA: 247 m² (ground floor and upper floor)
Includes office, pantry, toilet, and storage space
Rear access and outdoor area available
Located on Lieshout’s main shopping street
Multifunctional use, suitable for retail, office, practice, or other purposes
RENTAL DETAILS
Rent: € 20,000 per year, excluding VAT
Lease term: 5 years + optional extension of 5 years
Security deposit: Continuous bank guarantee or cash deposit equal to 3 months’ rent, including service charges and VAT
Indexation: Annually, for the first time one year after the lease commencement date, based on the change in the Consumer Price Index (CPI, all households, 2015=100) as published by the Dutch Central Bureau of Statistics (CBS). The rent will never be lower than that of the previous year.
DISCLAIMER
This information has been compiled with the utmost care based on data and drawings provided by the owner. Nevertheless, neither our office nor the client accepts any liability for possible inaccuracies. Any form of liability for direct or indirect damage resulting from the provided information is expressly excluded. The information provided should be regarded solely as an invitation to submit a proposal.
Representative retail space in the heart of Lieshout
At Dorpsstraat 5 in Lieshout, we offer a versatile retail space located in a prominent position right in the centre. The property has long been used as a drugstore and features a spacious sales area, office space, pantry, and storage. Thanks to the wide frontage with large display windows, there are excellent shop window opportunities and great visibility for passing shoppers.
Layout
Ground floor
Spacious retail/commercial area with abundant natural light thanks to the generous frontage.
Surface area: approx. 200 m² lettable floor area (LFA)
Practical office with pantry and toilet.
Surface area: approx. 15 m² LFA
Additional commercial/storage area with rear access.
First floor
Functional attic floor, ideal for storage.
Surface area: approx. 31 m² LFA
The property also includes a rear yard accessible from the back of the plot.
Location and accessibility
Dorpsstraat is Lieshout’s main shopping street, offering a diverse range of shops and amenities. The centre is easily accessible by car and bicycle, and there is ample parking available in the immediate vicinity.
Zoning
The property falls within the ‘Centrum’ zoning plan and is designated for retail and service-related purposes. This makes it suitable for various uses, such as a shop, showroom, or practice space.
SPECIFICATIONS
Constructed of cavity brickwork. Partly fitted with a flat roof with timber structure, wooden roof decking, insulation, and bituminous roofing; partly with a hipped roof, insulated and finished with roof tiles. The ground floor has a concrete floor. Heating is provided by a hot air system connected to a gas-fired central heating boiler. The property has double glazing in hardwood window frames.
Representative retail property in a prime visible location
Frontage of approx. 10 metres with excellent display opportunities
Total LFA: 247 m² (ground floor and upper floor)
Includes office, pantry, toilet, and storage space
Rear access and outdoor area available
Located on Lieshout’s main shopping street
Multifunctional use, suitable for retail, office, practice, or other purposes
RENTAL DETAILS
Rent: € 20,000 per year, excluding VAT
Lease term: 5 years + optional extension of 5 years
Security deposit: Continuous bank guarantee or cash deposit equal to 3 months’ rent, including service charges and VAT
Indexation: Annually, for the first time one year after the lease commencement date, based on the change in the Consumer Price Index (CPI, all households, 2015=100) as published by the Dutch Central Bureau of Statistics (CBS). The rent will never be lower than that of the previous year.
DISCLAIMER
This information has been compiled with the utmost care based on data and drawings provided by the owner. Nevertheless, neither our office nor the client accepts any liability for possible inaccuracies. Any form of liability for direct or indirect damage resulting from the provided information is expressly excluded. The information provided should be regarded solely as an invitation to submit a proposal.
Involved real estate agent
Map
Map is loading...
Cadastral boundaries
Buildings
Travel time
Gain insight into the reachability of this object, for instance from a public transport station or a home address.

