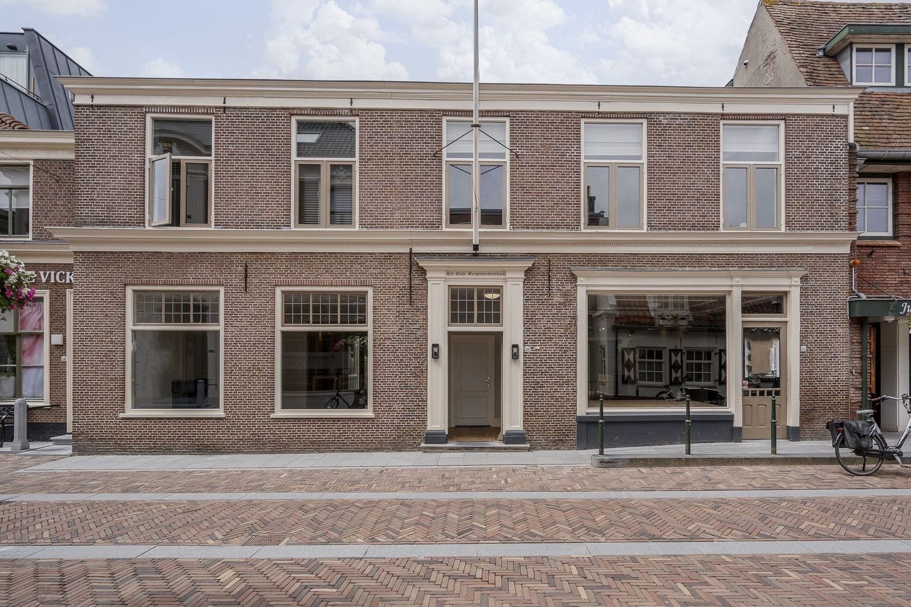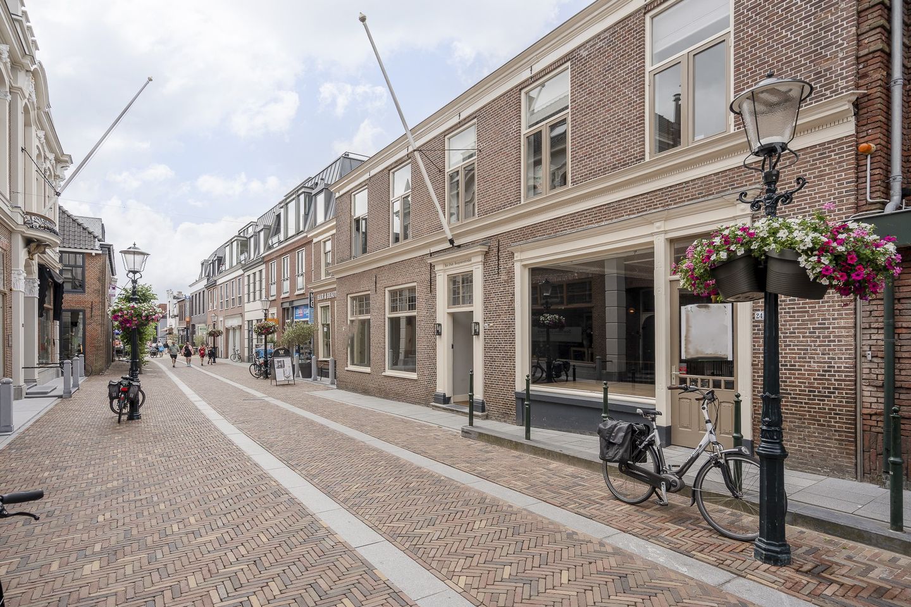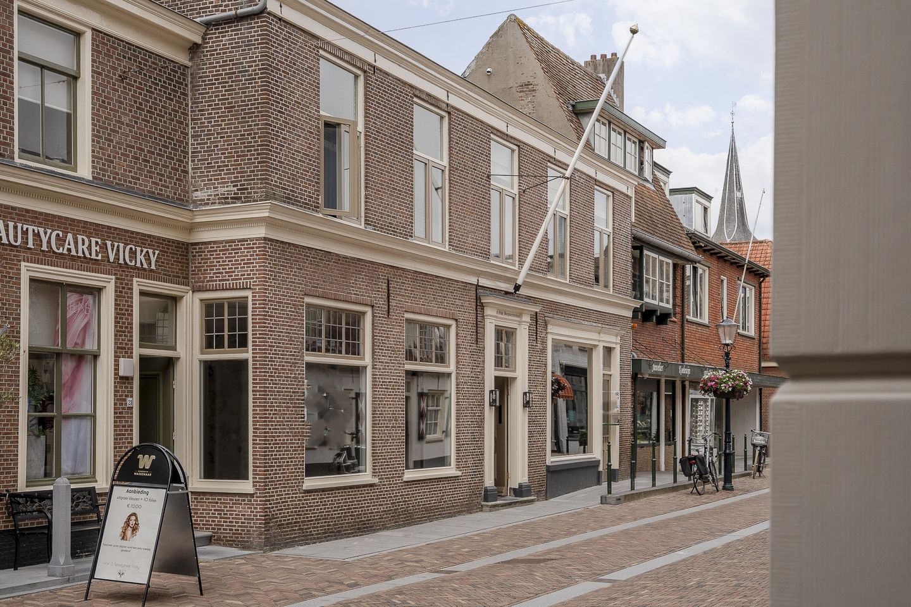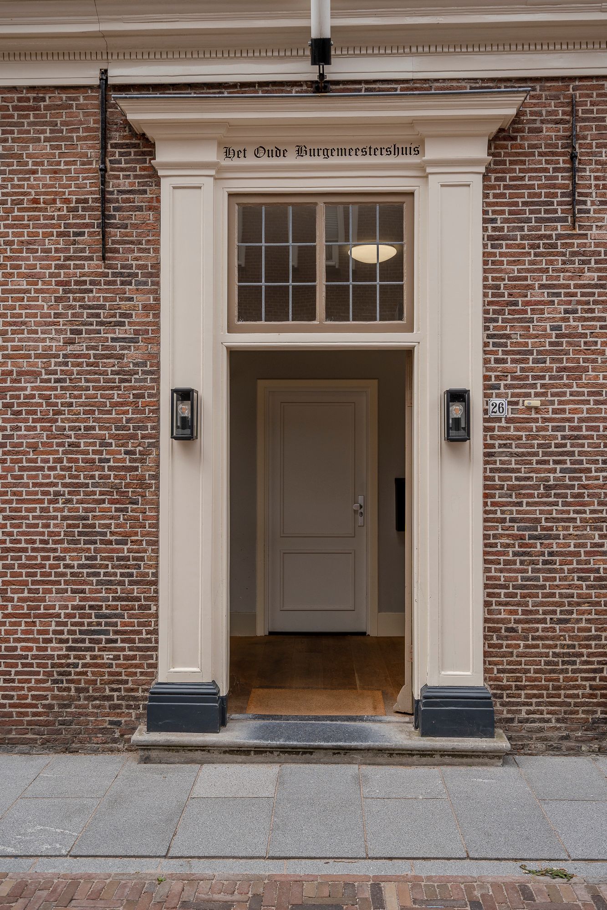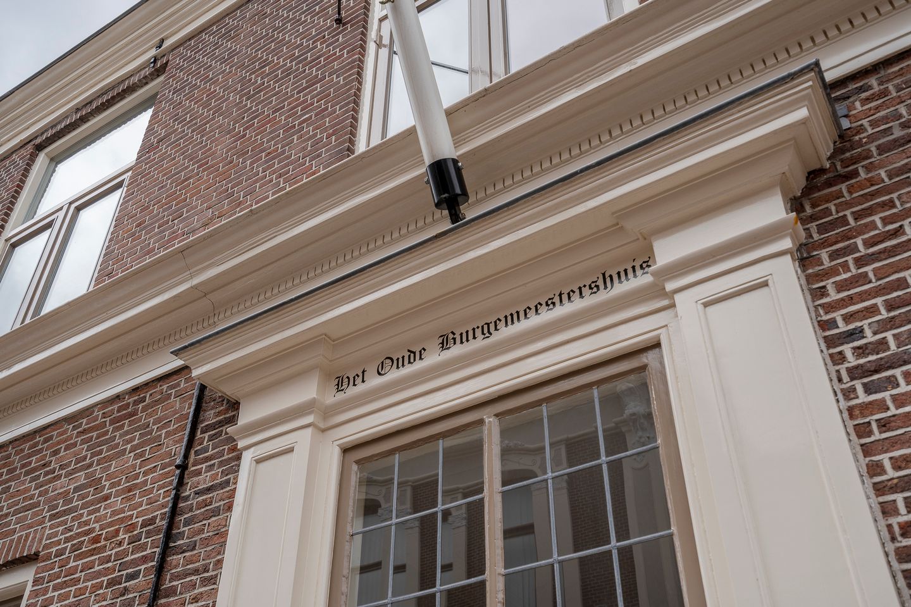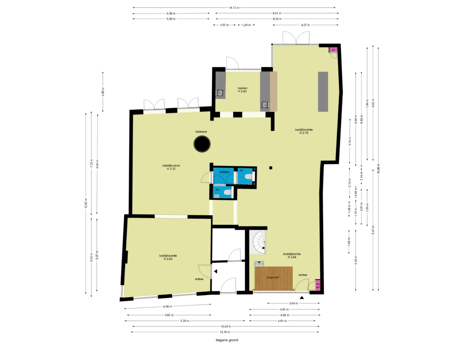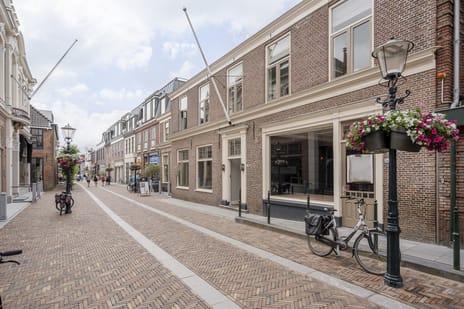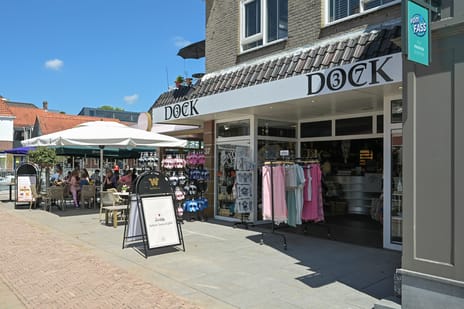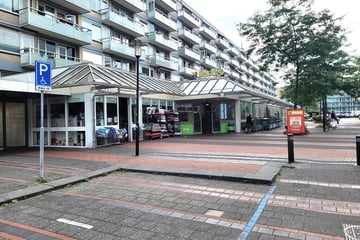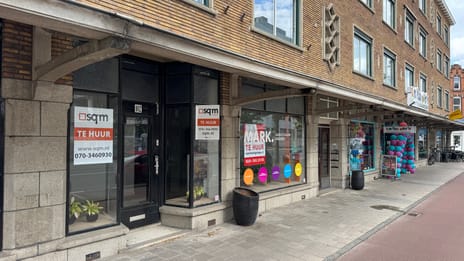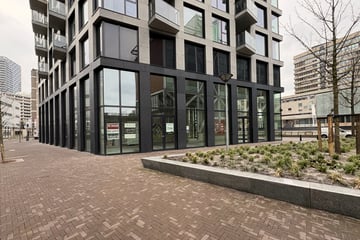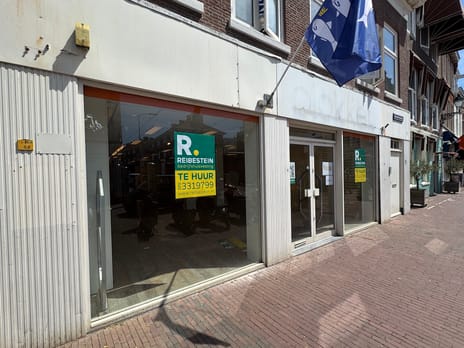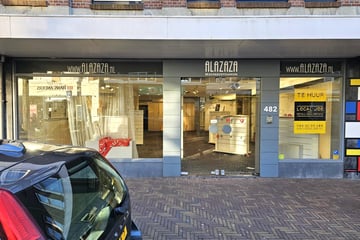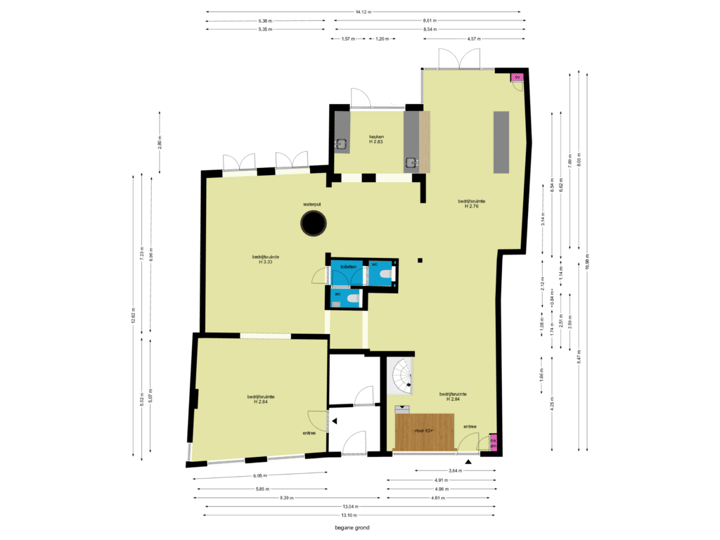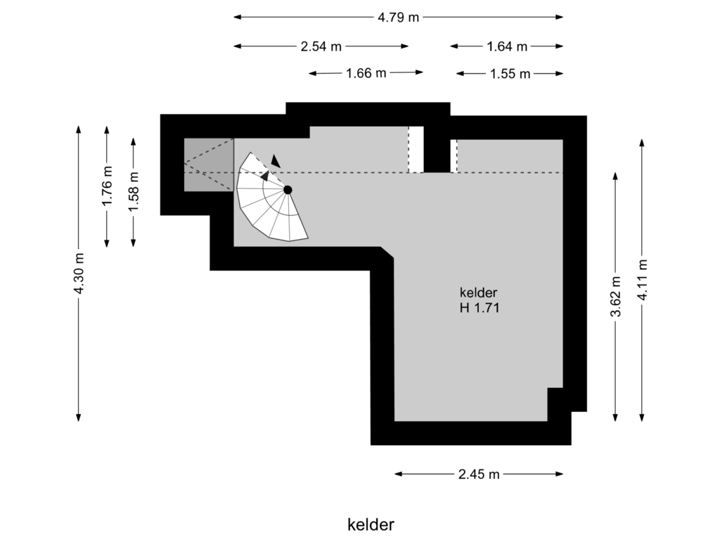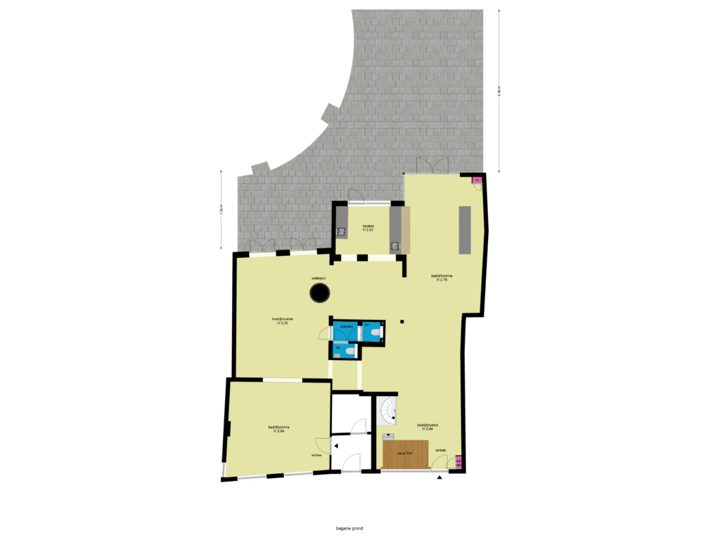Description
This beautiful, characteristic building in the center of Wassenaar is looking for a new entrepreneur to pursue their passion here. If you're the right person to help your business flourish, don't hesitate to contact us to schedule a viewing!
Wassenaar's town center is in the final stages of its redevelopment. This has significantly broadened the streetscape with its diverse range of shops and restaurants, which you, as a business owner, can reap the benefits of. Your potential customers can park for free or easily reach your store by public transport. So don't wait too long and seize this opportunity!
The building has a frontage of over 13 meters, offering numerous opportunities for entrepreneurs to present their business. The building is laid out as follows: two entrance doors, the entrance to Het Oude Burgemeestershuis (The Old Mayor's House), a beautiful, bright space with an old fireplace and wooden floor. Access to the rear section features an old tiled floor with a well and a restroom with two separate toilets. French doors open onto the backyard, where you can sit under the porch. A kitchen with a bar is located in the middle section, accessible from here through a single door. The right side of the shop features a wooden floor and two sets of double doors opening onto the backyard. At the front of this section, a glass floor overlooks a beautiful adjoining cellar where you can beautifully display your goods. This is where the second (or first) entrance door is located.
A building that offers many possibilities for a creative entrepreneur!
Rentable floor area approximately 198.6m²
Gross floor area 224.2m²
Front width 13 meters
The floor area is measured in accordance with NEN 2580
Use:
The property falls within the current zoning plan under "town center purposes," Article 6. Based on this article, the following uses are permitted:
a. offices;
b. services;
c. social purposes;
d. daytime catering (under certain conditions);
e. retail.
Lease conditions:
Rent: €4,000 excluding VAT per month
VAT:
Tenant and landlord will opt for taxable rent/lease.
Rent adjustment:
Annual, for the first time 12 months after the lease commencement date, the rent will be adjusted in line with the increase in the Consumer Price Index (CPI), All Households series (2015=100), as published by Statistics Netherlands (CBS).
Rent payment:
Rent payable monthly in advance, via direct debit order issued by the tenant.
Security:
Bank guarantee/deposit equal to three months' rent plus the legally applicable VAT. No interest is paid on the bank guarantee/deposit.
Lease period:
5 years with extension periods of 5 years each (notice period 12 months before the end of each fixed 5-year period).
Lease agreement:
Standard lease agreement for retail space and other commercial premises within the meaning of Article 7:290 of the Dutch Civil Code, established by the Council of Real Estate (ROZ) in September 2012.
Reservation:
A positive credit report from the business owner is subject to the landlord's assessment.
Interested? Please contact our office to schedule a viewing.
Wassenaar's town center is in the final stages of its redevelopment. This has significantly broadened the streetscape with its diverse range of shops and restaurants, which you, as a business owner, can reap the benefits of. Your potential customers can park for free or easily reach your store by public transport. So don't wait too long and seize this opportunity!
The building has a frontage of over 13 meters, offering numerous opportunities for entrepreneurs to present their business. The building is laid out as follows: two entrance doors, the entrance to Het Oude Burgemeestershuis (The Old Mayor's House), a beautiful, bright space with an old fireplace and wooden floor. Access to the rear section features an old tiled floor with a well and a restroom with two separate toilets. French doors open onto the backyard, where you can sit under the porch. A kitchen with a bar is located in the middle section, accessible from here through a single door. The right side of the shop features a wooden floor and two sets of double doors opening onto the backyard. At the front of this section, a glass floor overlooks a beautiful adjoining cellar where you can beautifully display your goods. This is where the second (or first) entrance door is located.
A building that offers many possibilities for a creative entrepreneur!
Rentable floor area approximately 198.6m²
Gross floor area 224.2m²
Front width 13 meters
The floor area is measured in accordance with NEN 2580
Use:
The property falls within the current zoning plan under "town center purposes," Article 6. Based on this article, the following uses are permitted:
a. offices;
b. services;
c. social purposes;
d. daytime catering (under certain conditions);
e. retail.
Lease conditions:
Rent: €4,000 excluding VAT per month
VAT:
Tenant and landlord will opt for taxable rent/lease.
Rent adjustment:
Annual, for the first time 12 months after the lease commencement date, the rent will be adjusted in line with the increase in the Consumer Price Index (CPI), All Households series (2015=100), as published by Statistics Netherlands (CBS).
Rent payment:
Rent payable monthly in advance, via direct debit order issued by the tenant.
Security:
Bank guarantee/deposit equal to three months' rent plus the legally applicable VAT. No interest is paid on the bank guarantee/deposit.
Lease period:
5 years with extension periods of 5 years each (notice period 12 months before the end of each fixed 5-year period).
Lease agreement:
Standard lease agreement for retail space and other commercial premises within the meaning of Article 7:290 of the Dutch Civil Code, established by the Council of Real Estate (ROZ) in September 2012.
Reservation:
A positive credit report from the business owner is subject to the landlord's assessment.
Interested? Please contact our office to schedule a viewing.
Map
Map is loading...
Cadastral boundaries
Buildings
Travel time
Gain insight into the reachability of this object, for instance from a public transport station or a home address.
