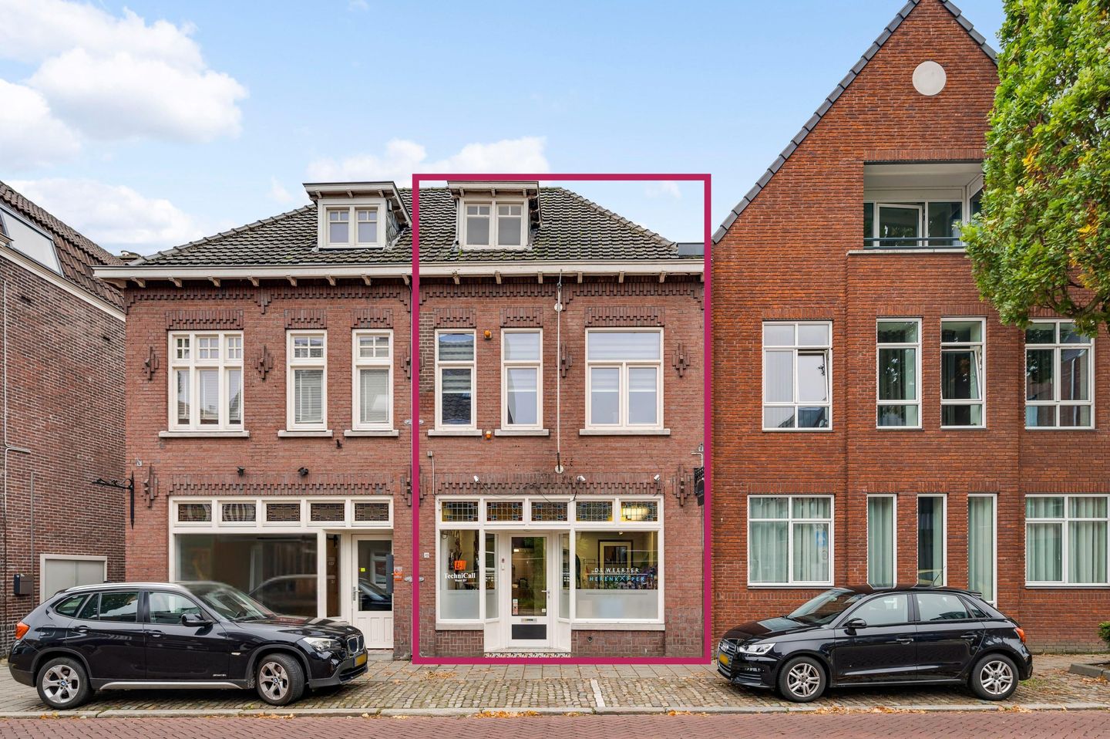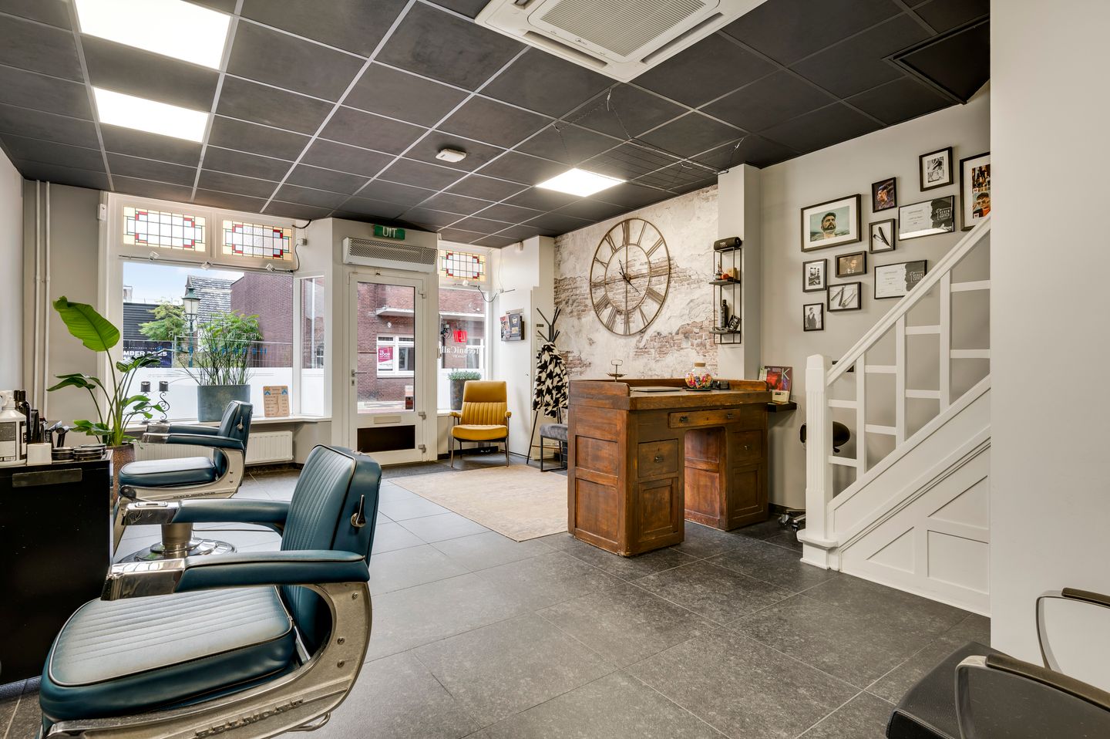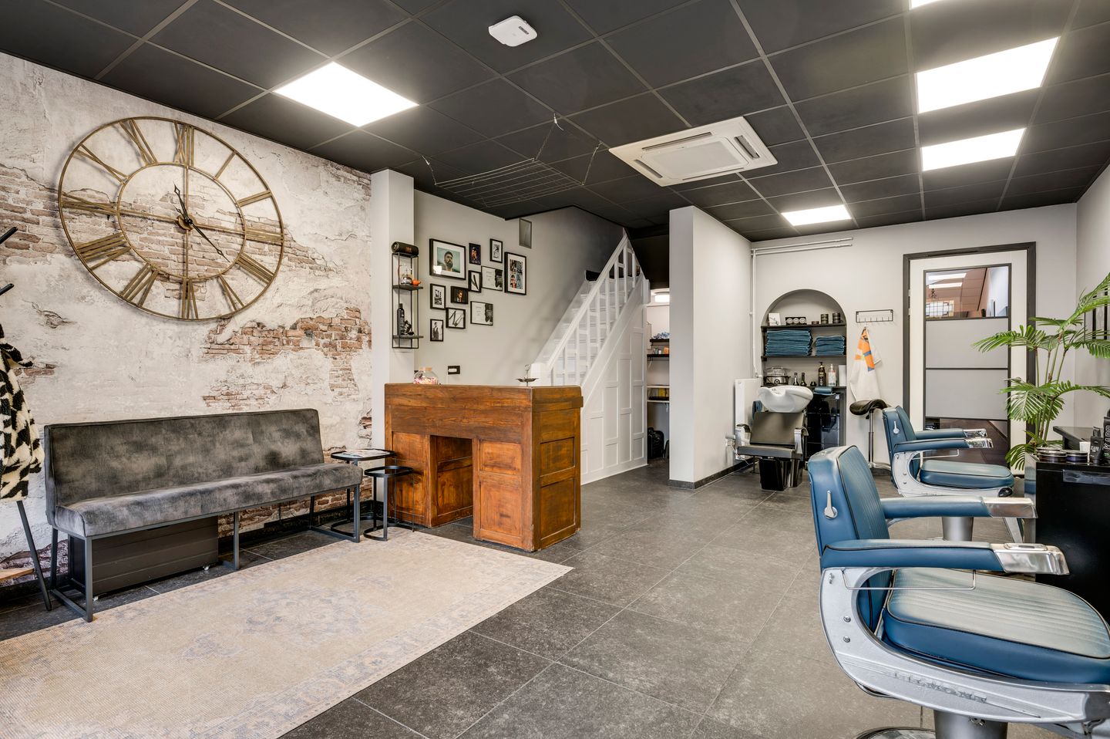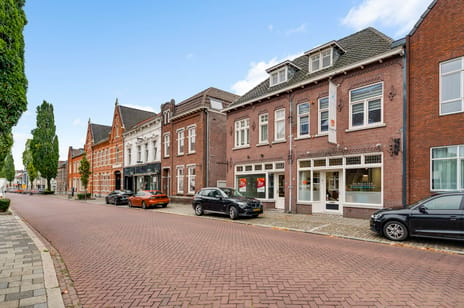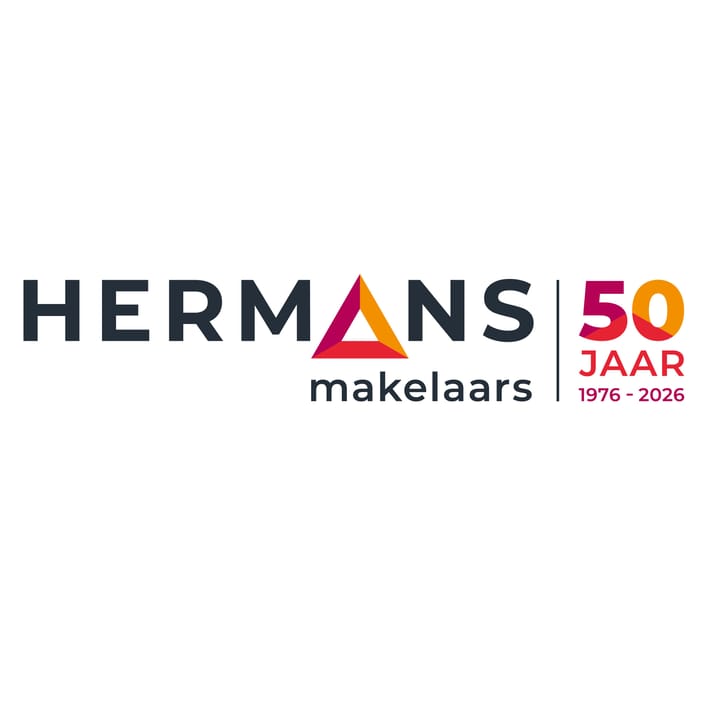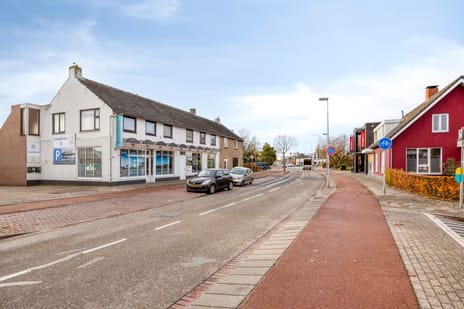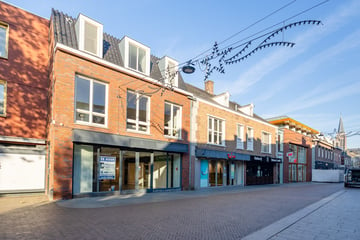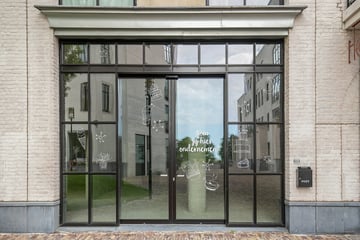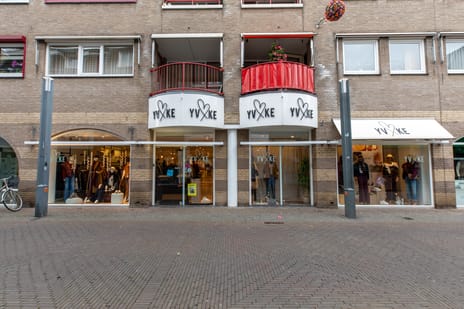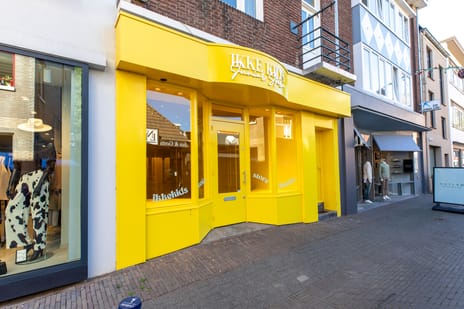Description
FOR SALE: Maaspoort 10 Weert, approx. 294 m² versatile property with numerous possibilities in the heart of the city centre
At Maaspoort 10 in Weert, you will find a versatile and characteristic property with a unique layout that naturally combines commercial and office functions. The total usable floor area is approx. 294 m², divided into a retail space at the front, offices at the rear and on the upper floors, a basement, a separate commercial space at the rear, and a storage shed in the garden. This property offers entrepreneurs the opportunity to combine working, running a business, and storage in one easily accessible location in the centre of Weert.
Ground floor:
The ground floor consists of a representative retail space of approx. 36 m² at the front of the building. Thanks to the large windows, stained glass above the entrance, and the characteristic façade, this space has a recognisable appearance within the streetscape. The tiled floor with underfloor heating, suspended ceiling with lighting, and air conditioning provide a neat working environment suitable for retail or service activities.
Behind the retail area is a spacious office of approx. 79 m². This area has underfloor heating and several skylights that create pleasant natural light. A side door provides access to the rear of the property, with a right of way via Maaspoort 12. In this section are the shared facilities, including the hallway, pantry, and toilet. The pantry is fully equipped with a gas stove, combination oven, extractor, refrigerator, and boiler. Due to its functional layout and finish, this part of the building is suitable as an office or supporting workspace.
First and second floor:
The first floor is accessible via a staircase from the retail area and consists of three separate office rooms with a total area of approx. 41 m². These rooms are fitted with carpeting, air conditioning, and plastic window frames with insulating glass. The second floor consists of an office space of approx. 19 m² with laminate flooring and wooden window frames. This floor also houses the technical room with the central heating installation.
Basement(s):
Beneath the property are two basement rooms with a total area of approx. 26 m². One of the basements is designed as an atmospheric wine cellar and features a flagstone floor and floating glass steps. The space is dry and neatly finished. In the basement are the main water meter, a sub gas meter, and a fibre optic connection. The gas consumption can be read separately, while electricity and water consumption are divided based on the floor area of the rented spaces.
Commercial space at the rear:
At the back of the plot is a self-contained commercial space of approx. 62 m². The space is divided into two sections and has its own central heating system, radiators, suspended ceiling, air conditioning, skylights, three-phase power, and an additional fuse box. With these features, the space is well suited as a workshop, studio, or supporting business area. From the garden, there is also access to two storage sheds, which can be used for storing materials or tools.
Combination of living and working:
A major advantage of the property at Maaspoort 10 is that the upper floors may also be used as residential space. This makes the property attractive for entrepreneurs who wish to combine living and working in one location. The retail and office areas on the ground floor can serve perfectly as workspace or practice area, while the upper floors offer opportunities for creating a living area.
The separate space at the back of the plot could, with adjustments, be made suitable as a care unit. There is currently no permit for this, but interested parties can contact the Municipality of Weert to inquire about the possibilities and requirements for such use. This flexibility makes Maaspoort 10 a property with long-term potential for those who wish to combine living and working. No rights can expressly be derived from the foregoing.
Location and accessibility:
The Maaspoort is located in the heart of Weert’s city centre, within walking distance of the Market Square, the Station Square, and various shopping streets. In the immediate vicinity are numerous amenities, including shops, restaurants, and offices. The location is easily accessible, both by car and public transport. The A2 motorway towards Eindhoven and Maastricht is just a few minutes’ drive away, while Weert railway station is within walking distance. Parking is available nearby, where parking spaces can be rented.
Zoning:
According to the zoning plan “Binnenstad Weert”, the property has the designation Centre. This means that uses such as retail, services, offices, light industrial activity, and residential on the upper floors are permitted. Thanks to this broad designation, the property offers many possibilities for different types of users.
Maaspoort 10 in Weert offers plenty of opportunities for entrepreneurs looking to establish themselves in a location where character and functionality come together. Its position in the heart of the city makes this property appealing for a wide range of business activities. Would you like to discover what this location can mean for your company? Please contact Hermans Makelaars, for more information or to schedule a viewing.
At Maaspoort 10 in Weert, you will find a versatile and characteristic property with a unique layout that naturally combines commercial and office functions. The total usable floor area is approx. 294 m², divided into a retail space at the front, offices at the rear and on the upper floors, a basement, a separate commercial space at the rear, and a storage shed in the garden. This property offers entrepreneurs the opportunity to combine working, running a business, and storage in one easily accessible location in the centre of Weert.
Ground floor:
The ground floor consists of a representative retail space of approx. 36 m² at the front of the building. Thanks to the large windows, stained glass above the entrance, and the characteristic façade, this space has a recognisable appearance within the streetscape. The tiled floor with underfloor heating, suspended ceiling with lighting, and air conditioning provide a neat working environment suitable for retail or service activities.
Behind the retail area is a spacious office of approx. 79 m². This area has underfloor heating and several skylights that create pleasant natural light. A side door provides access to the rear of the property, with a right of way via Maaspoort 12. In this section are the shared facilities, including the hallway, pantry, and toilet. The pantry is fully equipped with a gas stove, combination oven, extractor, refrigerator, and boiler. Due to its functional layout and finish, this part of the building is suitable as an office or supporting workspace.
First and second floor:
The first floor is accessible via a staircase from the retail area and consists of three separate office rooms with a total area of approx. 41 m². These rooms are fitted with carpeting, air conditioning, and plastic window frames with insulating glass. The second floor consists of an office space of approx. 19 m² with laminate flooring and wooden window frames. This floor also houses the technical room with the central heating installation.
Basement(s):
Beneath the property are two basement rooms with a total area of approx. 26 m². One of the basements is designed as an atmospheric wine cellar and features a flagstone floor and floating glass steps. The space is dry and neatly finished. In the basement are the main water meter, a sub gas meter, and a fibre optic connection. The gas consumption can be read separately, while electricity and water consumption are divided based on the floor area of the rented spaces.
Commercial space at the rear:
At the back of the plot is a self-contained commercial space of approx. 62 m². The space is divided into two sections and has its own central heating system, radiators, suspended ceiling, air conditioning, skylights, three-phase power, and an additional fuse box. With these features, the space is well suited as a workshop, studio, or supporting business area. From the garden, there is also access to two storage sheds, which can be used for storing materials or tools.
Combination of living and working:
A major advantage of the property at Maaspoort 10 is that the upper floors may also be used as residential space. This makes the property attractive for entrepreneurs who wish to combine living and working in one location. The retail and office areas on the ground floor can serve perfectly as workspace or practice area, while the upper floors offer opportunities for creating a living area.
The separate space at the back of the plot could, with adjustments, be made suitable as a care unit. There is currently no permit for this, but interested parties can contact the Municipality of Weert to inquire about the possibilities and requirements for such use. This flexibility makes Maaspoort 10 a property with long-term potential for those who wish to combine living and working. No rights can expressly be derived from the foregoing.
Location and accessibility:
The Maaspoort is located in the heart of Weert’s city centre, within walking distance of the Market Square, the Station Square, and various shopping streets. In the immediate vicinity are numerous amenities, including shops, restaurants, and offices. The location is easily accessible, both by car and public transport. The A2 motorway towards Eindhoven and Maastricht is just a few minutes’ drive away, while Weert railway station is within walking distance. Parking is available nearby, where parking spaces can be rented.
Zoning:
According to the zoning plan “Binnenstad Weert”, the property has the designation Centre. This means that uses such as retail, services, offices, light industrial activity, and residential on the upper floors are permitted. Thanks to this broad designation, the property offers many possibilities for different types of users.
Maaspoort 10 in Weert offers plenty of opportunities for entrepreneurs looking to establish themselves in a location where character and functionality come together. Its position in the heart of the city makes this property appealing for a wide range of business activities. Would you like to discover what this location can mean for your company? Please contact Hermans Makelaars, for more information or to schedule a viewing.
Map
Map is loading...
Cadastral boundaries
Buildings
Travel time
Gain insight into the reachability of this object, for instance from a public transport station or a home address.
