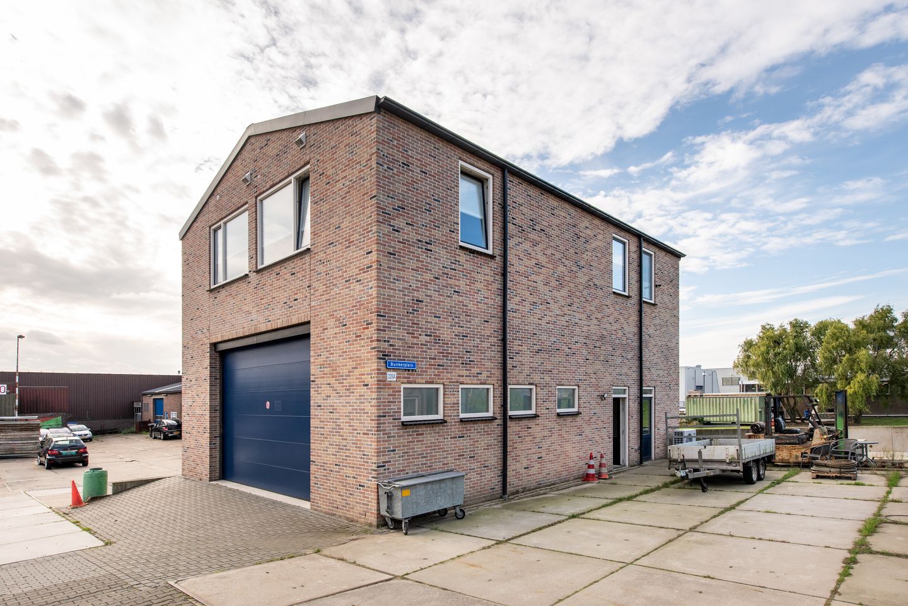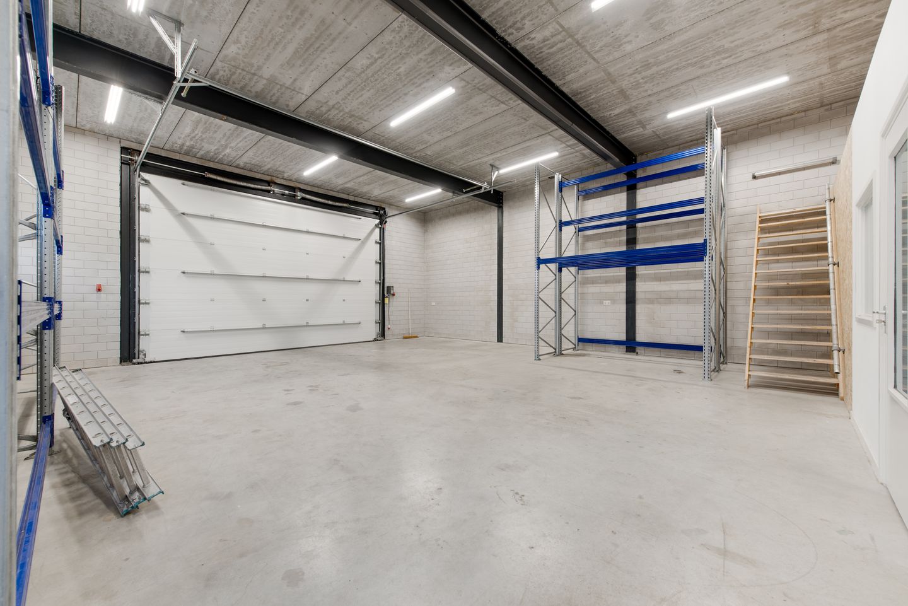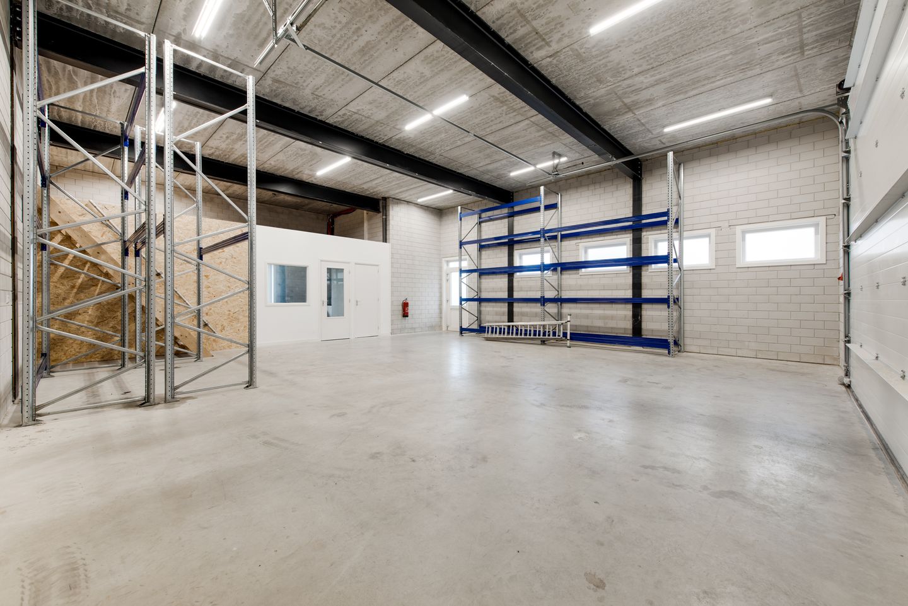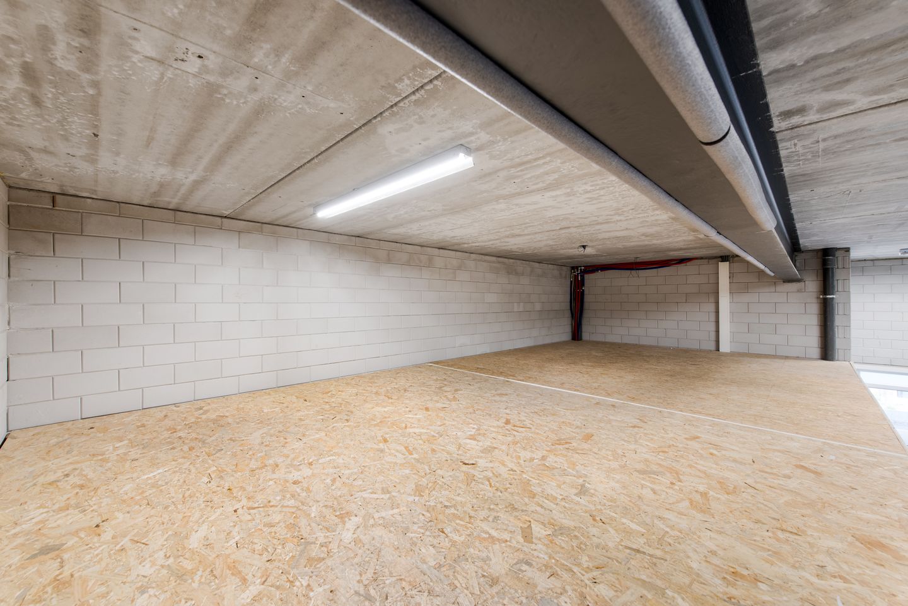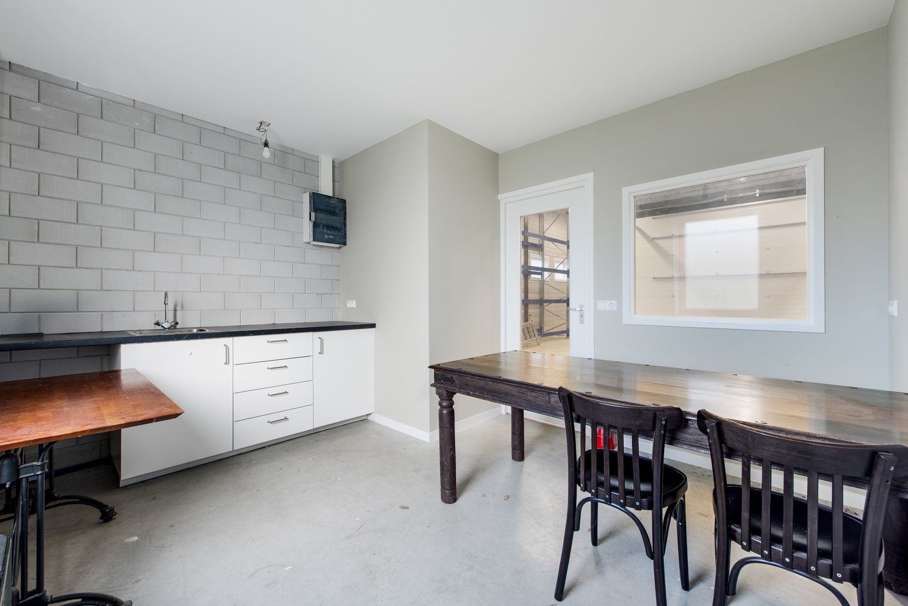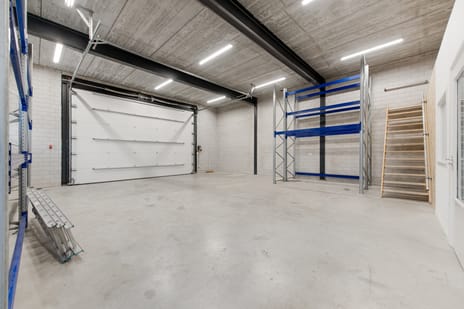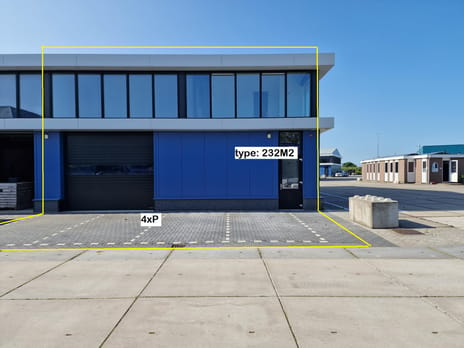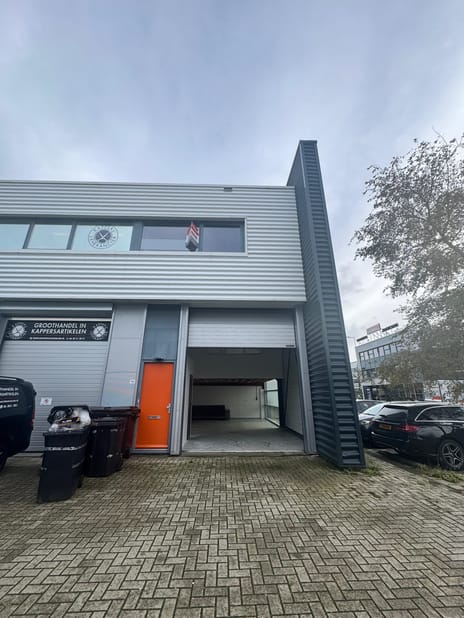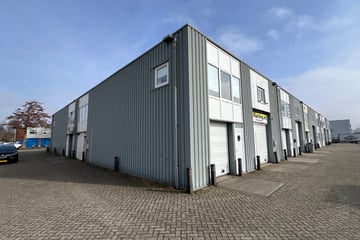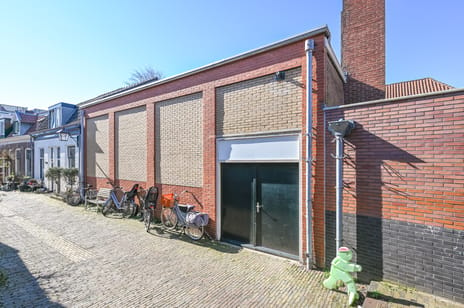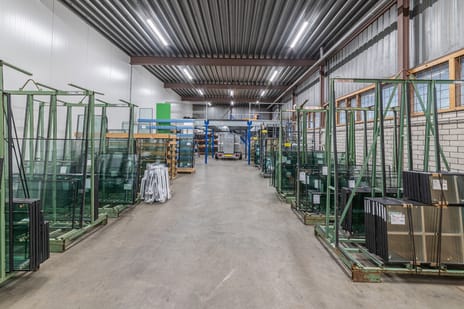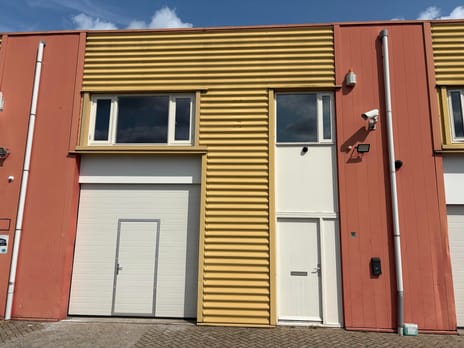Omschrijving
---English translation below---
Op zoek naar een praktische, representatieve én uitstekend bereikbare bedrijfsruimte met kantoor ?
Deze multifunctionele bedrijfsunit van in totaal ca. 173 m2, gelegen aan de rand van het bedrijventerrein De Weeren in Zwanenburg, biedt tal mogelijkheden voor uiteenlopende ondernemingen. De locatie is ideaal: goed bereikbaar met zowel eigen vervoer als openbaar vervoer, en dichtbij de belangrijkste uitvalswegen.
De loods op de begane grond is perfect geschikt voor opslag of bedrijfsactiviteiten en beschikt over een functionele indeling. De kantoorruimte op de eerste etage - bereikbaar via een aparte opgang - is hoogwaardig afgewerkt en voorzien van een luxe keuken en moderne badkamer. Deze verdieping leent zich uitstekend als kantoor, vergaderruimte of creatieve werkplek.
Indeling en oppervlakte:
Totaal gebruiksoppervlak: ca. 173 m2
Begane grond (loods): ca. 116 m2
Eerste etage (kantoor): ca. 57 m2
Het object is zowel in zijn geheel te huur als gesplitst (alleen loods of alleen kantoorruimte)
Huurprijzen:
Loods: € 1.050,= per maand excl. G/W/L
Kantoorruimte: € 1.100,= per maand excl. G/W/L
Gehele object: € 2.150,= per maand excl. G/W/L
Indeling loods (begane grond):
• Grote open bedrijfsruimte met elektrische overheaddeur
• Voorzien van krachtstroom, betonvloer en stellingen;
• Trap naar entresol (extra opslagruimte);
• Toiletruimte met fonteintje;
• Kantine/keuken met modern keukenblok;
• Aparte bergruimte/werkplaats.
Indeling kantoorruimte (1e etage):
Eigen entree op de begane grond met trap naar de verdieping.
• Entree met meterkast en garderoberuimte
• Ruime kantoorruimte met luxe open keuken (L-opstelling)
• Extra kantoor-/werkruimte
• Moderne, luxe badkamer
Locatie
De bedrijfsruimte ligt aan de rand van het bedrijventerrein De Weeren te Zwanenburg – strategisch gelegen tussen Amsterdam en Haarlem.
Dankzij de ligging nabij de A9, A5 en A10 ben je binnen enkele minuten onderweg richting Schiphol, Amsterdam of Haarlem.
Het NS station Halfweg-Zwanenburg ligt op loopafstand en biedt rechtstreekse verbindingen naar o.a. Haarlem en Amsterdam Centraal.
Bestemming
Volgens het Bestemmingsplan Zwanenburg West en De Weeren is de bestemming “bedrijf tot en met categorie 3.2”.
Wonen is nadrukkelijk niet toegestaan !
Voor verdere informatie over de bestemming verwijzen wij u naar:
---English translation---
Looking for a practical, attractive, and easily accessible commercial space with an office?
This multifunctional business unit, totaling approximately 173 m², located on the edge of the De Weeren business park in Zwanenburg, offers numerous possibilities for a variety of businesses. The location is ideal: easily accessible by both private and public transport, and close to major highways.
The warehouse on the ground floor is perfectly suited for storage or business activities and features a functional layout. The office space on the first floor—accessible via a separate entrance—has a high-quality finish and is equipped with a luxury kitchen and modern bathroom. This floor is ideal as an office, meeting room, or creative workspace.
Layout and surface area:
Total usable area: approx. 173 m²
Ground floor (warehouse): approx. 116 m²
First floor (office): approx. 57 m²
The property can be rented as a whole or divided (warehouse only or office only)
Rental prices:
Warehouse: €1,050 per month excl. utilities
Office space: €1,100 per month excl. utilities
Entire property: €2,150 per month excl. utilities
Warehouse layout (ground floor):
• Large open-plan commercial space with electric overhead door
• Equipped with three-phase power, concrete floor, and shelving;
• Stairs to mezzanine (additional storage space);
• Restroom with hand basin;
• Canteen/kitchen with modern kitchen unit;
• Separate storage/workshop area.
Office layout (first floor):
Private entrance on the ground floor with stairs to the first floor.
• Entrance with meter cupboard and wardrobe
• Spacious office space with luxurious open-plan kitchen (L-shaped layout)
• Additional office/workspace
• Modern, luxurious bathroom
Location
The business space is located on the edge of the De Weeren business park in Zwanenburg, strategically situated between Amsterdam and Haarlem.
Thanks to its location near the A9, A5, and A10 highways, you can reach Schiphol Airport, Amsterdam, or Haarlem in just a few minutes.
The Halfweg-Zwanenburg train station is within walking distance and offers direct connections to Haarlem and Amsterdam Central Station, among other places.
Zoning
According to the Zwanenburg West and De Weeren zoning plan, the zoning is "business up to and including category 3.2".
Residential use is explicitly prohibited!
For further information about the zoning, please visit:
Op zoek naar een praktische, representatieve én uitstekend bereikbare bedrijfsruimte met kantoor ?
Deze multifunctionele bedrijfsunit van in totaal ca. 173 m2, gelegen aan de rand van het bedrijventerrein De Weeren in Zwanenburg, biedt tal mogelijkheden voor uiteenlopende ondernemingen. De locatie is ideaal: goed bereikbaar met zowel eigen vervoer als openbaar vervoer, en dichtbij de belangrijkste uitvalswegen.
De loods op de begane grond is perfect geschikt voor opslag of bedrijfsactiviteiten en beschikt over een functionele indeling. De kantoorruimte op de eerste etage - bereikbaar via een aparte opgang - is hoogwaardig afgewerkt en voorzien van een luxe keuken en moderne badkamer. Deze verdieping leent zich uitstekend als kantoor, vergaderruimte of creatieve werkplek.
Indeling en oppervlakte:
Totaal gebruiksoppervlak: ca. 173 m2
Begane grond (loods): ca. 116 m2
Eerste etage (kantoor): ca. 57 m2
Het object is zowel in zijn geheel te huur als gesplitst (alleen loods of alleen kantoorruimte)
Huurprijzen:
Loods: € 1.050,= per maand excl. G/W/L
Kantoorruimte: € 1.100,= per maand excl. G/W/L
Gehele object: € 2.150,= per maand excl. G/W/L
Indeling loods (begane grond):
• Grote open bedrijfsruimte met elektrische overheaddeur
• Voorzien van krachtstroom, betonvloer en stellingen;
• Trap naar entresol (extra opslagruimte);
• Toiletruimte met fonteintje;
• Kantine/keuken met modern keukenblok;
• Aparte bergruimte/werkplaats.
Indeling kantoorruimte (1e etage):
Eigen entree op de begane grond met trap naar de verdieping.
• Entree met meterkast en garderoberuimte
• Ruime kantoorruimte met luxe open keuken (L-opstelling)
• Extra kantoor-/werkruimte
• Moderne, luxe badkamer
Locatie
De bedrijfsruimte ligt aan de rand van het bedrijventerrein De Weeren te Zwanenburg – strategisch gelegen tussen Amsterdam en Haarlem.
Dankzij de ligging nabij de A9, A5 en A10 ben je binnen enkele minuten onderweg richting Schiphol, Amsterdam of Haarlem.
Het NS station Halfweg-Zwanenburg ligt op loopafstand en biedt rechtstreekse verbindingen naar o.a. Haarlem en Amsterdam Centraal.
Bestemming
Volgens het Bestemmingsplan Zwanenburg West en De Weeren is de bestemming “bedrijf tot en met categorie 3.2”.
Wonen is nadrukkelijk niet toegestaan !
Voor verdere informatie over de bestemming verwijzen wij u naar:
---English translation---
Looking for a practical, attractive, and easily accessible commercial space with an office?
This multifunctional business unit, totaling approximately 173 m², located on the edge of the De Weeren business park in Zwanenburg, offers numerous possibilities for a variety of businesses. The location is ideal: easily accessible by both private and public transport, and close to major highways.
The warehouse on the ground floor is perfectly suited for storage or business activities and features a functional layout. The office space on the first floor—accessible via a separate entrance—has a high-quality finish and is equipped with a luxury kitchen and modern bathroom. This floor is ideal as an office, meeting room, or creative workspace.
Layout and surface area:
Total usable area: approx. 173 m²
Ground floor (warehouse): approx. 116 m²
First floor (office): approx. 57 m²
The property can be rented as a whole or divided (warehouse only or office only)
Rental prices:
Warehouse: €1,050 per month excl. utilities
Office space: €1,100 per month excl. utilities
Entire property: €2,150 per month excl. utilities
Warehouse layout (ground floor):
• Large open-plan commercial space with electric overhead door
• Equipped with three-phase power, concrete floor, and shelving;
• Stairs to mezzanine (additional storage space);
• Restroom with hand basin;
• Canteen/kitchen with modern kitchen unit;
• Separate storage/workshop area.
Office layout (first floor):
Private entrance on the ground floor with stairs to the first floor.
• Entrance with meter cupboard and wardrobe
• Spacious office space with luxurious open-plan kitchen (L-shaped layout)
• Additional office/workspace
• Modern, luxurious bathroom
Location
The business space is located on the edge of the De Weeren business park in Zwanenburg, strategically situated between Amsterdam and Haarlem.
Thanks to its location near the A9, A5, and A10 highways, you can reach Schiphol Airport, Amsterdam, or Haarlem in just a few minutes.
The Halfweg-Zwanenburg train station is within walking distance and offers direct connections to Haarlem and Amsterdam Central Station, among other places.
Zoning
According to the Zwanenburg West and De Weeren zoning plan, the zoning is "business up to and including category 3.2".
Residential use is explicitly prohibited!
For further information about the zoning, please visit:
Kaart
Kaart laden...
Kadastrale grens
Bebouwing
Reistijd
Krijg inzicht in de bereikbaarheid van dit object vanuit bijvoorbeeld een openbaar vervoer station of vanuit een adres.
