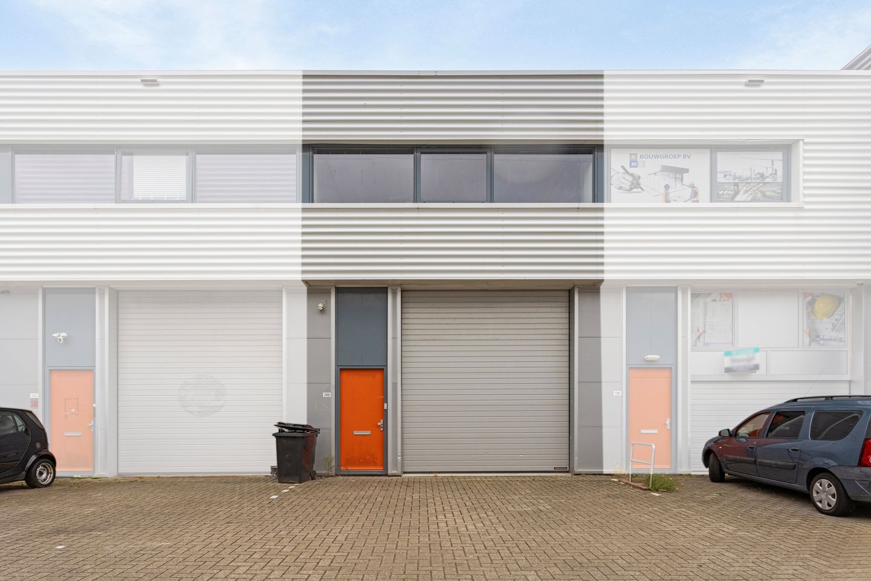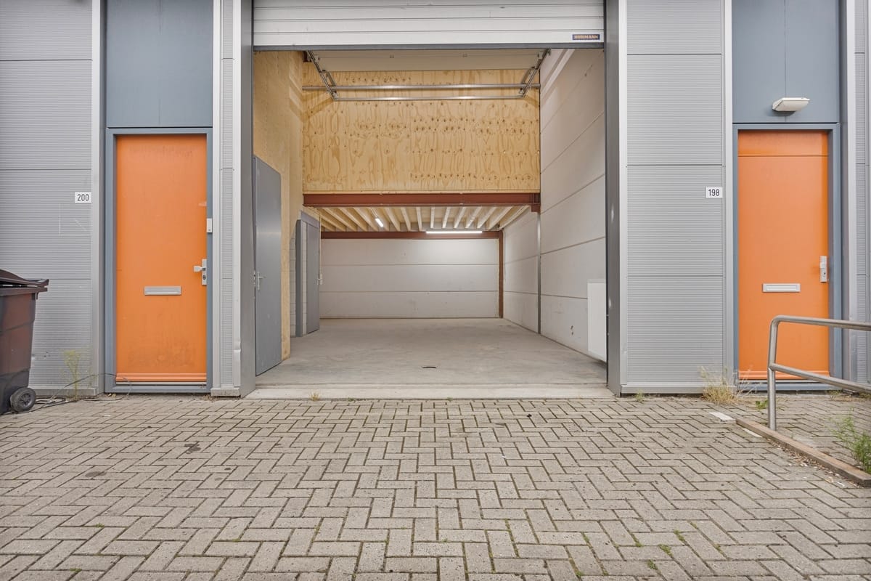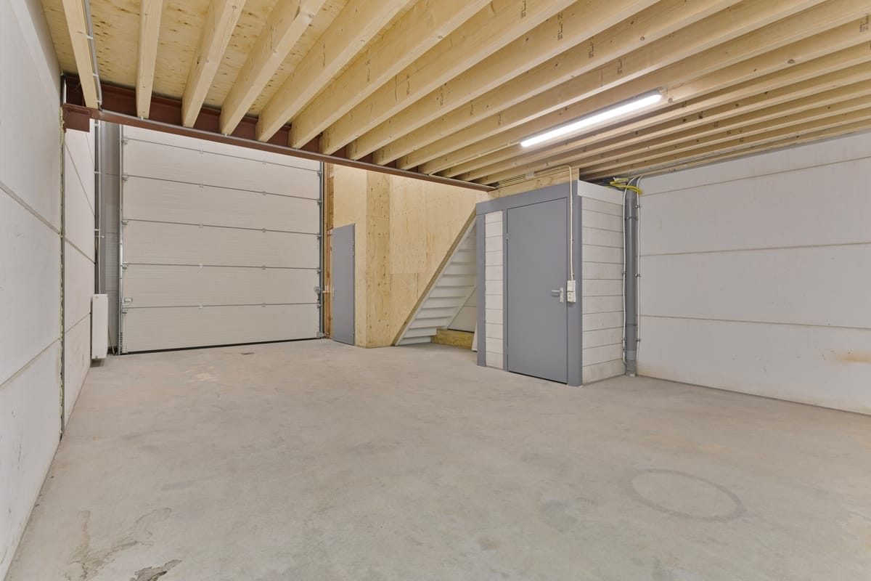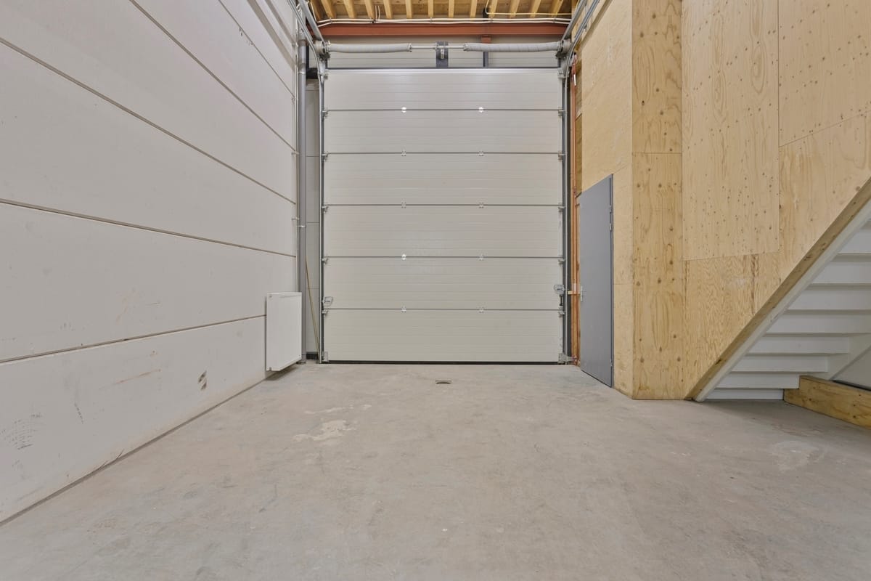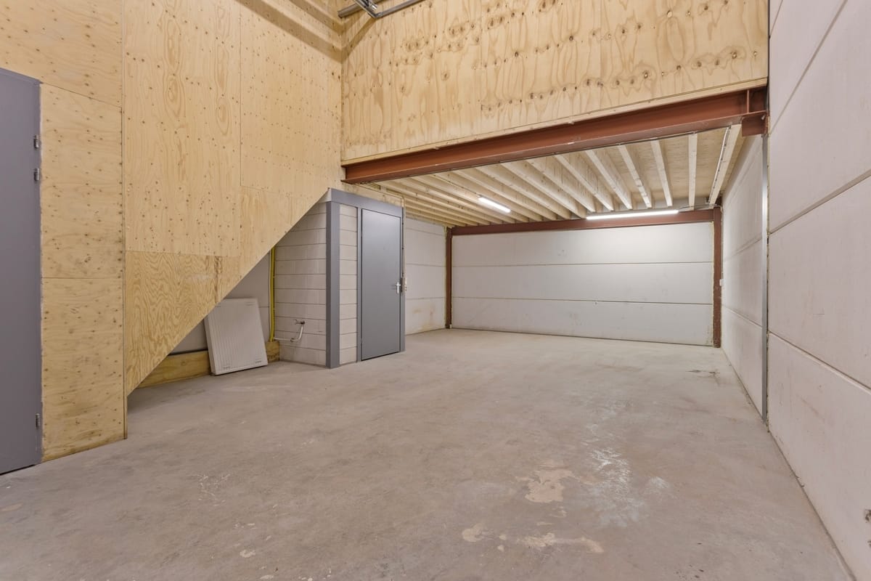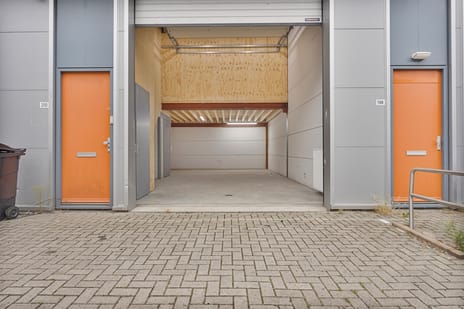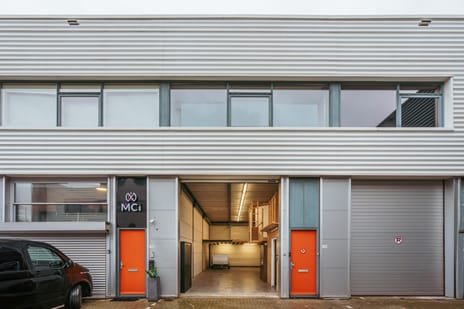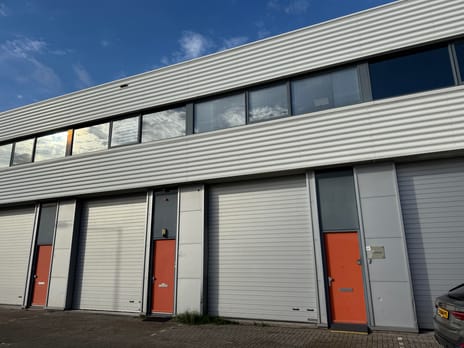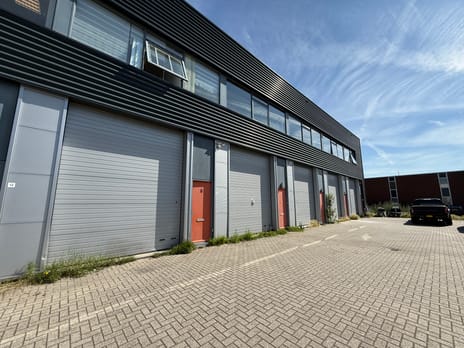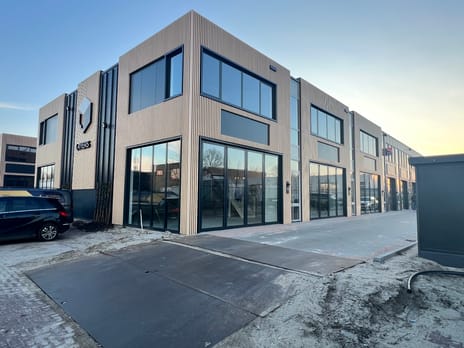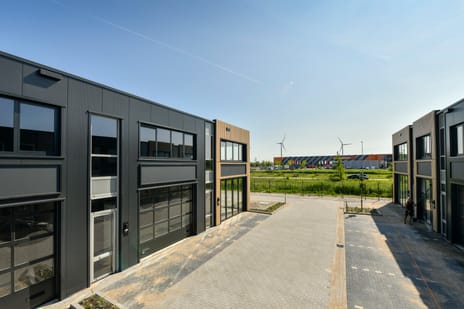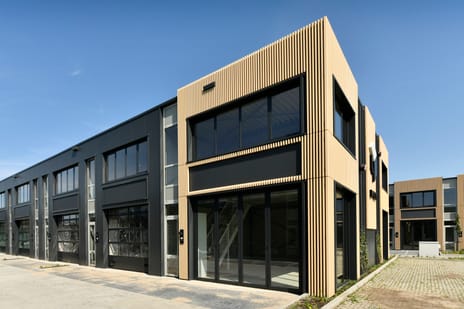Omschrijving
(scroll down for English)
Kijk binnen in dit ruime en multi-inzetbare bedrijfspand aan de Poortland 200 in Amsterdam. Met een totale gebruikersoppervlakte van 127m2, een ruime opslag op de begane grond, kantoorruimtes op de 1e en 2e verdieping, toiletruimtes en een keuken, is dit de ideale plek om logistiek en distributie te combineren onder één dak.
Locatie/omgeving:
Het bedrijfspand is gelegen aan Poortland 200 in Amsterdam, een strategisch gelegen locatie in het westen van de stad. Dit bedrijventerrein, nabij de ringweg A10 en snelwegen A5 en A9, biedt snelle en eenvoudige verbindingen naar de rest van Nederland en de havens van Amsterdam. De locatie is ideaal voor bedrijven die logistiek, distributie en bereikbaarheid centraal willen stellen.
Met diverse bedrijvige buren in de directe omgeving en goede parkeermogelijkheden voor de deur, is Poortland 200 de perfecte plek voor ondernemingen.
Indeling:
Entree:
De entree bevindt zich aan de voorzijde. De deur leidt daarbij direct naar de hal, waarna je de opslagruimte kan betreden of de trap vervolgen naar de 1e verdieping.
De opslagruimte heeft een open indeling en biedt hierdoor veel logistieke mogelijkheden. De roldeur maakt het mogelijk om eenvoudig te laden en lossen. Tevens is er een toiletruimte aanwezig in de opslag.
1e verdieping:
De trap in de hal leidt naar de 1e verdieping, waar zich een kantoorruimte bevindt met aangrenzende badkamer. Deze kantoorruimte is geschikt als vergaderruimte of kan dienstdoen als brainstormplek. De aangrenzende badkamer beschikt over een zwevend toilet met inloopdouche.
2e verdieping:
Wanneer u de trap vervolgt naar de 2e verdieping, arriveert u in het grote kantoor. Deze open ruimte wordt dankzij de raampartijen van veel natuurlijk daglicht voorzien. De open indeling biedt veel mogelijkheden voor het plaatsen van bureaus en tafels, ideaal om naar uw eigen wens in te richten. In de hoek is een keukenblok aanwezig, geschikt om lunch te prepareren.
Bijzonderheden:
Opslagruimte: 52m²
Kantooroppervlakte: 75m²
Bouwjaar: 2017
- Ruim bedrijfspand met opslag en kantoorruimtes
- Rolluik voor eenvoudig laden en lossen van goederen
- Toiletruimtes en badkamer aanwezig
- Keukenblok aanwezig
- Tactische ligging met goede bereikbaarheid
- Nabij uitvalswegen en snelwegen
ENGLISH
Take a look inside this spacious and versatile commercial property at Poortland 200 in Amsterdam.
With a total usable floor area of 127m², a large storage space on the ground floor, office spaces on the first and second floors, toilet facilities, and a kitchen, this is the ideal place to combine logistics and distribution under one roof.
Location/Surroundings:
The property is located at Poortland 200 in Amsterdam, a strategically situated location in the western part of the city. This business park, near the A10 ring road and highways A5 and A9, offers fast and easy connections to the rest of the Netherlands and the ports of Amsterdam. The location is ideal for companies that prioritize logistics, distribution, and accessibility.
With various active businesses in the immediate vicinity and good parking options right in front, Poortland 200 is the perfect spot for enterprises.
Layout:
Entrance:
The entrance is located at the front of the building. The door leads directly into the hallway, from where you can access the storage area or take the stairs to the first floor.
The storage area has an open layout, offering many logistical possibilities. The roller door allows for easy loading and unloading. A toilet is also located in the storage area.
First Floor:
The staircase in the hallway leads to the first floor, where there is an office space with an adjacent bathroom. This office can be used as a meeting room or a space for brainstorming. The adjoining bathroom features a wall-mounted toilet and a walk-in shower.
Second Floor:
Continuing up the stairs to the second floor, you arrive at the large office area. This open space benefits from ample natural daylight thanks to the windows. The open layout offers many options for placing desks and tables, making it easy to customize to your needs. In the corner, there is a kitchenette suitable for preparing lunch.
Details:
Storage space: 52m²
Office area: 75m²
Year of construction: 2017
- Spacious commercial property with storage and office areas
- Roller door for easy loading and unloading
- Toilet facilities and bathroom available
- Kitchenette included
- Strategic location with excellent accessibility
- Close to major roads and highways
Kijk binnen in dit ruime en multi-inzetbare bedrijfspand aan de Poortland 200 in Amsterdam. Met een totale gebruikersoppervlakte van 127m2, een ruime opslag op de begane grond, kantoorruimtes op de 1e en 2e verdieping, toiletruimtes en een keuken, is dit de ideale plek om logistiek en distributie te combineren onder één dak.
Locatie/omgeving:
Het bedrijfspand is gelegen aan Poortland 200 in Amsterdam, een strategisch gelegen locatie in het westen van de stad. Dit bedrijventerrein, nabij de ringweg A10 en snelwegen A5 en A9, biedt snelle en eenvoudige verbindingen naar de rest van Nederland en de havens van Amsterdam. De locatie is ideaal voor bedrijven die logistiek, distributie en bereikbaarheid centraal willen stellen.
Met diverse bedrijvige buren in de directe omgeving en goede parkeermogelijkheden voor de deur, is Poortland 200 de perfecte plek voor ondernemingen.
Indeling:
Entree:
De entree bevindt zich aan de voorzijde. De deur leidt daarbij direct naar de hal, waarna je de opslagruimte kan betreden of de trap vervolgen naar de 1e verdieping.
De opslagruimte heeft een open indeling en biedt hierdoor veel logistieke mogelijkheden. De roldeur maakt het mogelijk om eenvoudig te laden en lossen. Tevens is er een toiletruimte aanwezig in de opslag.
1e verdieping:
De trap in de hal leidt naar de 1e verdieping, waar zich een kantoorruimte bevindt met aangrenzende badkamer. Deze kantoorruimte is geschikt als vergaderruimte of kan dienstdoen als brainstormplek. De aangrenzende badkamer beschikt over een zwevend toilet met inloopdouche.
2e verdieping:
Wanneer u de trap vervolgt naar de 2e verdieping, arriveert u in het grote kantoor. Deze open ruimte wordt dankzij de raampartijen van veel natuurlijk daglicht voorzien. De open indeling biedt veel mogelijkheden voor het plaatsen van bureaus en tafels, ideaal om naar uw eigen wens in te richten. In de hoek is een keukenblok aanwezig, geschikt om lunch te prepareren.
Bijzonderheden:
Opslagruimte: 52m²
Kantooroppervlakte: 75m²
Bouwjaar: 2017
- Ruim bedrijfspand met opslag en kantoorruimtes
- Rolluik voor eenvoudig laden en lossen van goederen
- Toiletruimtes en badkamer aanwezig
- Keukenblok aanwezig
- Tactische ligging met goede bereikbaarheid
- Nabij uitvalswegen en snelwegen
ENGLISH
Take a look inside this spacious and versatile commercial property at Poortland 200 in Amsterdam.
With a total usable floor area of 127m², a large storage space on the ground floor, office spaces on the first and second floors, toilet facilities, and a kitchen, this is the ideal place to combine logistics and distribution under one roof.
Location/Surroundings:
The property is located at Poortland 200 in Amsterdam, a strategically situated location in the western part of the city. This business park, near the A10 ring road and highways A5 and A9, offers fast and easy connections to the rest of the Netherlands and the ports of Amsterdam. The location is ideal for companies that prioritize logistics, distribution, and accessibility.
With various active businesses in the immediate vicinity and good parking options right in front, Poortland 200 is the perfect spot for enterprises.
Layout:
Entrance:
The entrance is located at the front of the building. The door leads directly into the hallway, from where you can access the storage area or take the stairs to the first floor.
The storage area has an open layout, offering many logistical possibilities. The roller door allows for easy loading and unloading. A toilet is also located in the storage area.
First Floor:
The staircase in the hallway leads to the first floor, where there is an office space with an adjacent bathroom. This office can be used as a meeting room or a space for brainstorming. The adjoining bathroom features a wall-mounted toilet and a walk-in shower.
Second Floor:
Continuing up the stairs to the second floor, you arrive at the large office area. This open space benefits from ample natural daylight thanks to the windows. The open layout offers many options for placing desks and tables, making it easy to customize to your needs. In the corner, there is a kitchenette suitable for preparing lunch.
Details:
Storage space: 52m²
Office area: 75m²
Year of construction: 2017
- Spacious commercial property with storage and office areas
- Roller door for easy loading and unloading
- Toilet facilities and bathroom available
- Kitchenette included
- Strategic location with excellent accessibility
- Close to major roads and highways
Kaart
Kaart laden...
Kadastrale grens
Bebouwing
Reistijd
Krijg inzicht in de bereikbaarheid van dit object vanuit bijvoorbeeld een openbaar vervoer station of vanuit een adres.
