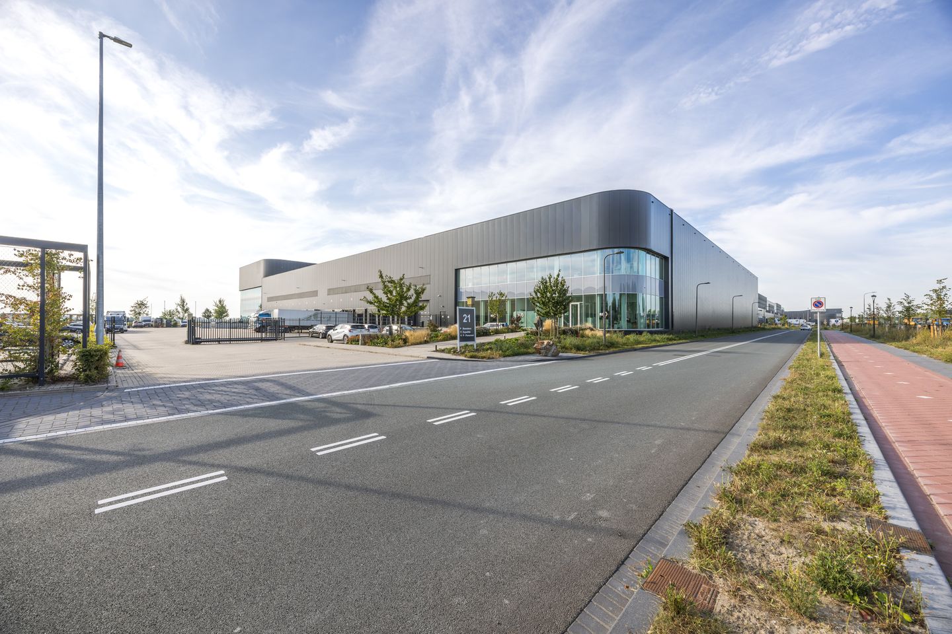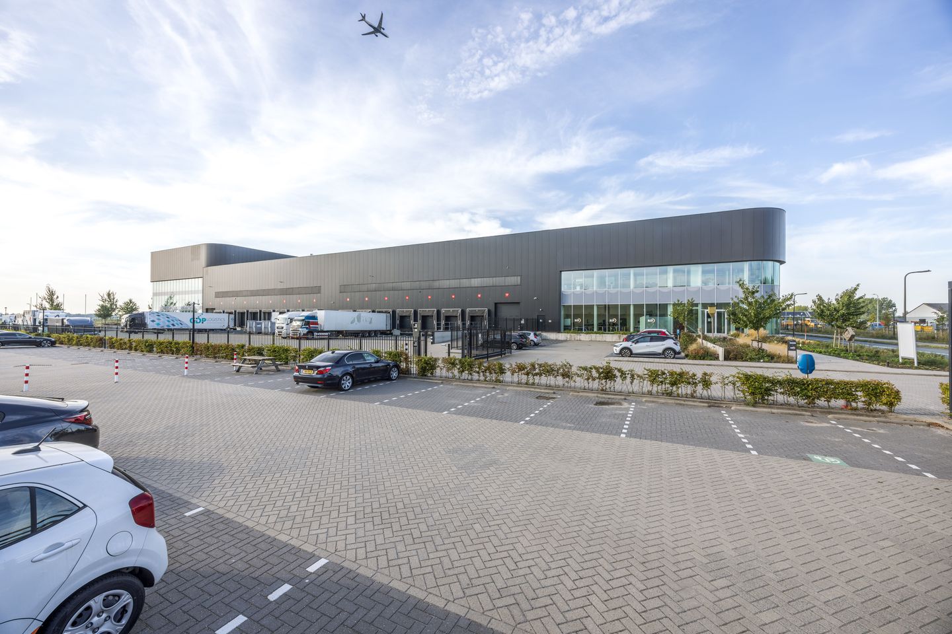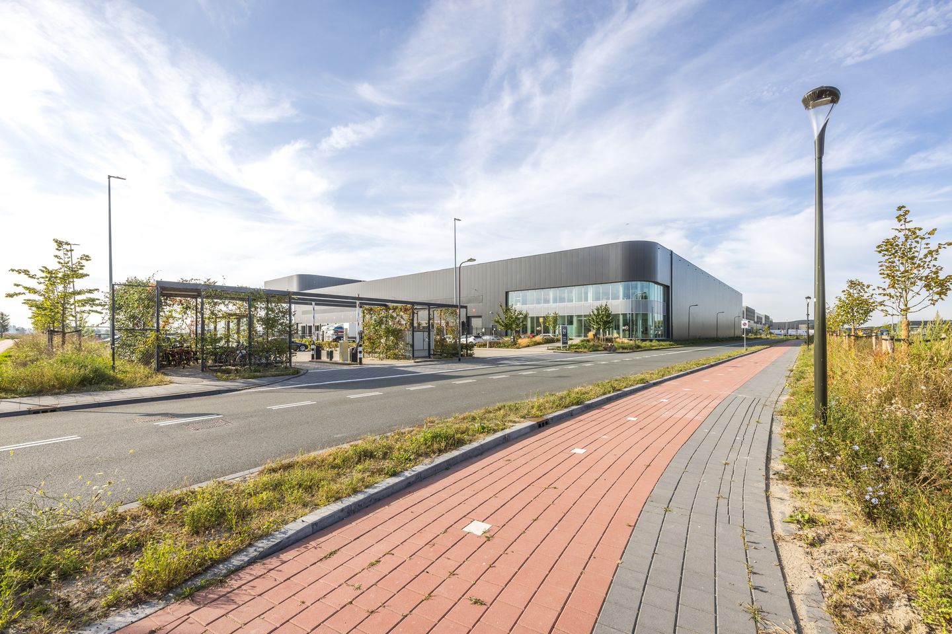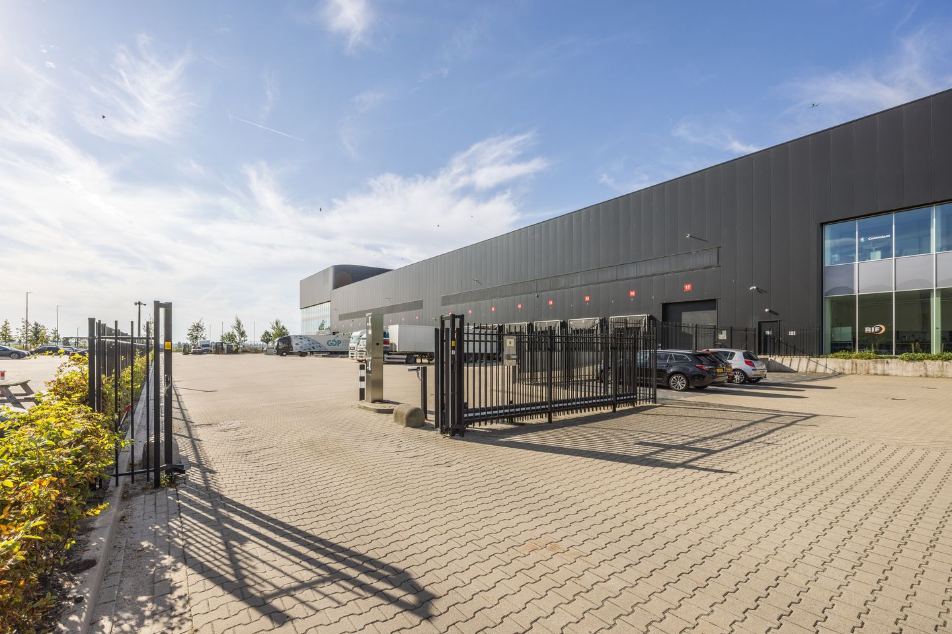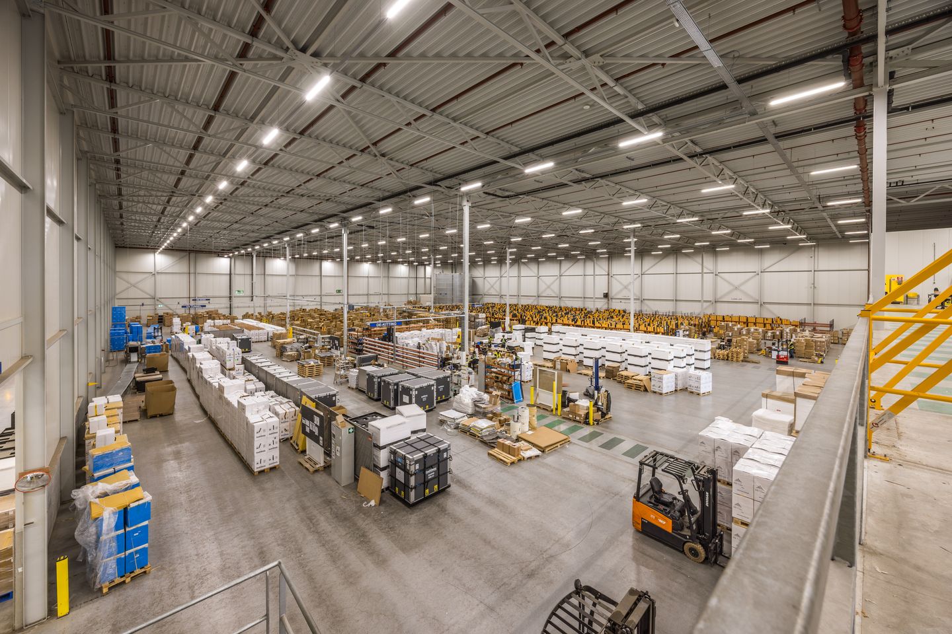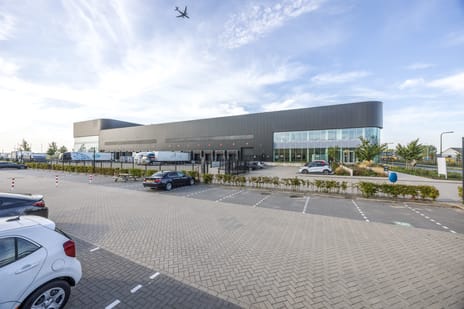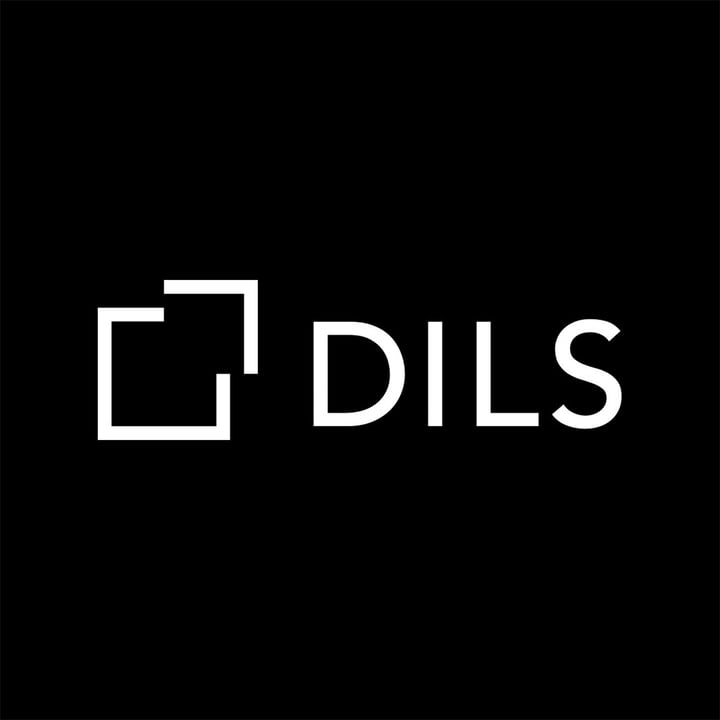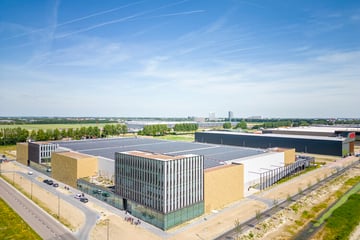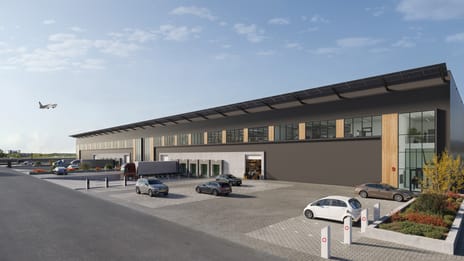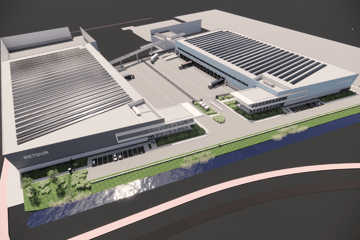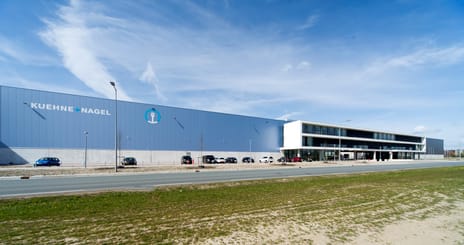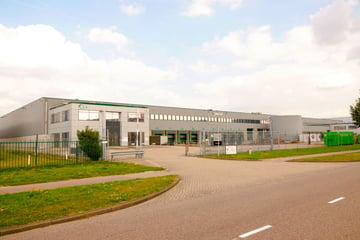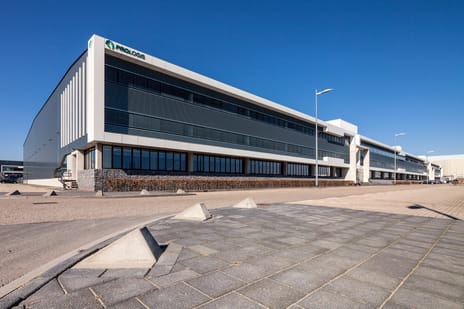Omschrijving
OMSCHRIJVING
Dit moderne warehouse gelegen aan de Dreamstreet 21 op bedrijventerrein Schiphol Trade Park, combineert een uitstekende bereikbaarheid met een duurzaam karakter.
Met een totale vloeroppervlakte van circa 9.723 m², bestaande uit 8.165 m² warehouse, 885 m² mezzanine en 673 m² kantoorruimte, biedt het object bedrijven een hoogwaardige en energie-efficiënte werkomgeving binnen Europa’s meest duurzame logistieke bedrijvenpark, BREEAM Outstanding.
Het object zelf beschikt over en BREEAM Excellent-certificering en een energielabel A+++, wat zorgt voor lage operationele kosten en een duurzame bedrijfsvoering op de lange termijn.
Het object is per april 2026 beschikbaar.
LOCATIE & BEREIKBAARHEID
Het object is direct gelegen aan de A4, op slechts vijf minuten van Schiphol Airport en Hoofddorp Intercity Station.
Het park biedt een strategische uitvalsbasis voor bedrijven met logistieke activiteiten die afhankelijk zijn van snelle nationale en internationale verbindingen, van Amsterdam naar Rotterdam tot de rest van Europa.
BESCHIKBARE VLOEROPPERVLAKTE
Circa. 9.723 m² is beschikbaar voor verhuur, als volgt verdeeld:
- Warehouse: 8.165 m²
- Mezzanine: 885 m²
- Kantoor: 673 m²
- Parkeerplaatsen: 58 parkeerplaatsen
OPLEVERINGSNIVEAU
- Bouwjaar: 2020
- Constructie: stalen frame
- Kolommen grid: 22.8 x 17.1 m
- Loading docks: 10 loading docks
- Overheaddeur: 1 overheaddeur
- Sprinkler: ESFR Roofnet K22
- Vrije hoogte: 12,2 m
- Vrije hoogte onder de mezzanine: 4,5 m
- Vloerbelasting warehouse: 50 kn/m²
- Vloerbelasting expeditie: 25 kn/m²
- Vloerbelasting mezzanine: 7.5 kn/m²
- Puntbelasting warehouse: 80 kn/m²
- Vloer vlakheid bedrijfsruimte: conform NEN 2747
- Klasse 2 LED-verlichting
- Klimaatbeheersing: warehouse temperatuur, gecontroleerd op 15 graden
- Gecontracteerd vermogen: 430 KVA
- BREEAM: Excellent
- Dak: zonnepanelen
- Energy label: A+++
HUURPRIJS
Op aanvraag.
SERVICEKOSTEN
Op aanvraag.
HUURTERMIJN
Minimaal 5 jaar.
HUURBETALING
Per maand vooruit.
HUURINGANGSDATUM
Per april 2026.
HUURINDEXATIE
Jaarlijkse indexatie gebaseerd op de CPI-index.
HUURCONTRACT
Huurovereenkomst is gebaseerd op ROZ model 2025.
ZEKERHEIDSINSTELLING
Bankgarantie of bedrijfsgarantie waarvan de hoogte is gebaseerd op de covenant score van het bedrijf.
----
DESCRIPTION
This modern warehouse at Dreamstreet 21, Schiphol Trade Park combines exceptional accessibility with future-ready sustainability.
With a total floor area of approximately 9,723 sq. m., including 8,165 sq. m. warehouse, 885 sq. m. mezzanine, and 673 sq. m. office space. It offers companies a high-quality, energy-efficient environment within Europe’s most sustainable logistics business park (BREEAM Outstanding).
The building itself is designed to achieve BREEAM Excellent certification and an A+++ energy label, ensuring low operational costs and long-term value.
The building is available per April 2026.
LOCATION & ACCESSIBILITY
The property lies directly long the A4 motorway, just five minutes from Schiphol Airport and Hoofddorp Intercity Station.
The park provides a strategic base for companies with logistics activities that depend on fast national and international connections: from Amsterdam and Rotterdam to the rest of Europe.
AVAILABLE FLOOR SPACE
Approximately 9,723 sq. m. is available for lease, divided as follows:
- Warehouse: 8,165 sq. m.
- Mezzanine: 885 sq. m.
- Office: 673 sq. m.
- Parking: 58 parking spaces
DELIVERY LEVEL
- Construction year: 2020
- Construction: steel frame
- Column grid: 22.8 x 17.1 m
- Loading docks: 10 loading docks
- Overhead doors: 1 overhead door
- Sprinkler: ESFR Roofnet K22
- Clear height: 12.2 m
- Clear height under mezzanine: 4.5 m
- Floor load warehouse: 50 kn/m2
- Floor load expedition: 25 kn/m2
- Floor load mezzanine: 7.5 kn/m2
- Point load warehouse: 80 kn
- Floor flatness warehouse: NEN 2747
- Class 2 lighting: led
- Internal climate: warehouse temperature, controlled at 15 degrees
- Power capacity: 430 KVA
- BREEAM: Excellent
- Roof: solar panels
- Energy label A+++
RENTAL PRICE
On request
SERVICE CHARGES
On request
LEASE TERM
From 5 years.
RENTAL PAYMENT
Monthly in advance.
LEASE COMMENCEMENT DATE
From April 2026.
RENT INDEXATION
Annual indexation based on the CPI index.
LEASE AGREEMENT
Lease agreement is based on ROZ model 2025.
SECURITY
Bank guarantee or company guarantee, the amount of which is based on the covenant score of the company.
Dit moderne warehouse gelegen aan de Dreamstreet 21 op bedrijventerrein Schiphol Trade Park, combineert een uitstekende bereikbaarheid met een duurzaam karakter.
Met een totale vloeroppervlakte van circa 9.723 m², bestaande uit 8.165 m² warehouse, 885 m² mezzanine en 673 m² kantoorruimte, biedt het object bedrijven een hoogwaardige en energie-efficiënte werkomgeving binnen Europa’s meest duurzame logistieke bedrijvenpark, BREEAM Outstanding.
Het object zelf beschikt over en BREEAM Excellent-certificering en een energielabel A+++, wat zorgt voor lage operationele kosten en een duurzame bedrijfsvoering op de lange termijn.
Het object is per april 2026 beschikbaar.
LOCATIE & BEREIKBAARHEID
Het object is direct gelegen aan de A4, op slechts vijf minuten van Schiphol Airport en Hoofddorp Intercity Station.
Het park biedt een strategische uitvalsbasis voor bedrijven met logistieke activiteiten die afhankelijk zijn van snelle nationale en internationale verbindingen, van Amsterdam naar Rotterdam tot de rest van Europa.
BESCHIKBARE VLOEROPPERVLAKTE
Circa. 9.723 m² is beschikbaar voor verhuur, als volgt verdeeld:
- Warehouse: 8.165 m²
- Mezzanine: 885 m²
- Kantoor: 673 m²
- Parkeerplaatsen: 58 parkeerplaatsen
OPLEVERINGSNIVEAU
- Bouwjaar: 2020
- Constructie: stalen frame
- Kolommen grid: 22.8 x 17.1 m
- Loading docks: 10 loading docks
- Overheaddeur: 1 overheaddeur
- Sprinkler: ESFR Roofnet K22
- Vrije hoogte: 12,2 m
- Vrije hoogte onder de mezzanine: 4,5 m
- Vloerbelasting warehouse: 50 kn/m²
- Vloerbelasting expeditie: 25 kn/m²
- Vloerbelasting mezzanine: 7.5 kn/m²
- Puntbelasting warehouse: 80 kn/m²
- Vloer vlakheid bedrijfsruimte: conform NEN 2747
- Klasse 2 LED-verlichting
- Klimaatbeheersing: warehouse temperatuur, gecontroleerd op 15 graden
- Gecontracteerd vermogen: 430 KVA
- BREEAM: Excellent
- Dak: zonnepanelen
- Energy label: A+++
HUURPRIJS
Op aanvraag.
SERVICEKOSTEN
Op aanvraag.
HUURTERMIJN
Minimaal 5 jaar.
HUURBETALING
Per maand vooruit.
HUURINGANGSDATUM
Per april 2026.
HUURINDEXATIE
Jaarlijkse indexatie gebaseerd op de CPI-index.
HUURCONTRACT
Huurovereenkomst is gebaseerd op ROZ model 2025.
ZEKERHEIDSINSTELLING
Bankgarantie of bedrijfsgarantie waarvan de hoogte is gebaseerd op de covenant score van het bedrijf.
----
DESCRIPTION
This modern warehouse at Dreamstreet 21, Schiphol Trade Park combines exceptional accessibility with future-ready sustainability.
With a total floor area of approximately 9,723 sq. m., including 8,165 sq. m. warehouse, 885 sq. m. mezzanine, and 673 sq. m. office space. It offers companies a high-quality, energy-efficient environment within Europe’s most sustainable logistics business park (BREEAM Outstanding).
The building itself is designed to achieve BREEAM Excellent certification and an A+++ energy label, ensuring low operational costs and long-term value.
The building is available per April 2026.
LOCATION & ACCESSIBILITY
The property lies directly long the A4 motorway, just five minutes from Schiphol Airport and Hoofddorp Intercity Station.
The park provides a strategic base for companies with logistics activities that depend on fast national and international connections: from Amsterdam and Rotterdam to the rest of Europe.
AVAILABLE FLOOR SPACE
Approximately 9,723 sq. m. is available for lease, divided as follows:
- Warehouse: 8,165 sq. m.
- Mezzanine: 885 sq. m.
- Office: 673 sq. m.
- Parking: 58 parking spaces
DELIVERY LEVEL
- Construction year: 2020
- Construction: steel frame
- Column grid: 22.8 x 17.1 m
- Loading docks: 10 loading docks
- Overhead doors: 1 overhead door
- Sprinkler: ESFR Roofnet K22
- Clear height: 12.2 m
- Clear height under mezzanine: 4.5 m
- Floor load warehouse: 50 kn/m2
- Floor load expedition: 25 kn/m2
- Floor load mezzanine: 7.5 kn/m2
- Point load warehouse: 80 kn
- Floor flatness warehouse: NEN 2747
- Class 2 lighting: led
- Internal climate: warehouse temperature, controlled at 15 degrees
- Power capacity: 430 KVA
- BREEAM: Excellent
- Roof: solar panels
- Energy label A+++
RENTAL PRICE
On request
SERVICE CHARGES
On request
LEASE TERM
From 5 years.
RENTAL PAYMENT
Monthly in advance.
LEASE COMMENCEMENT DATE
From April 2026.
RENT INDEXATION
Annual indexation based on the CPI index.
LEASE AGREEMENT
Lease agreement is based on ROZ model 2025.
SECURITY
Bank guarantee or company guarantee, the amount of which is based on the covenant score of the company.
Kaart
Kaart laden...
Kadastrale grens
Bebouwing
Reistijd
Krijg inzicht in de bereikbaarheid van dit object vanuit bijvoorbeeld een openbaar vervoer station of vanuit een adres.
