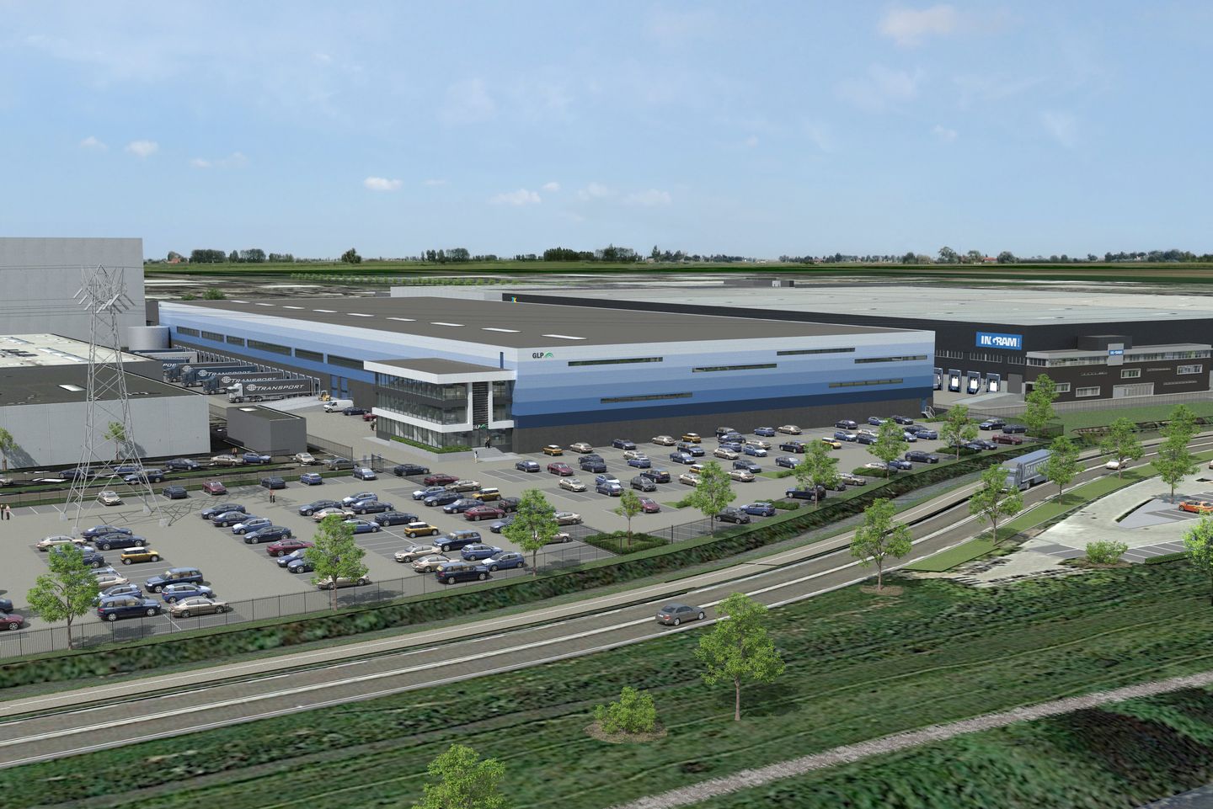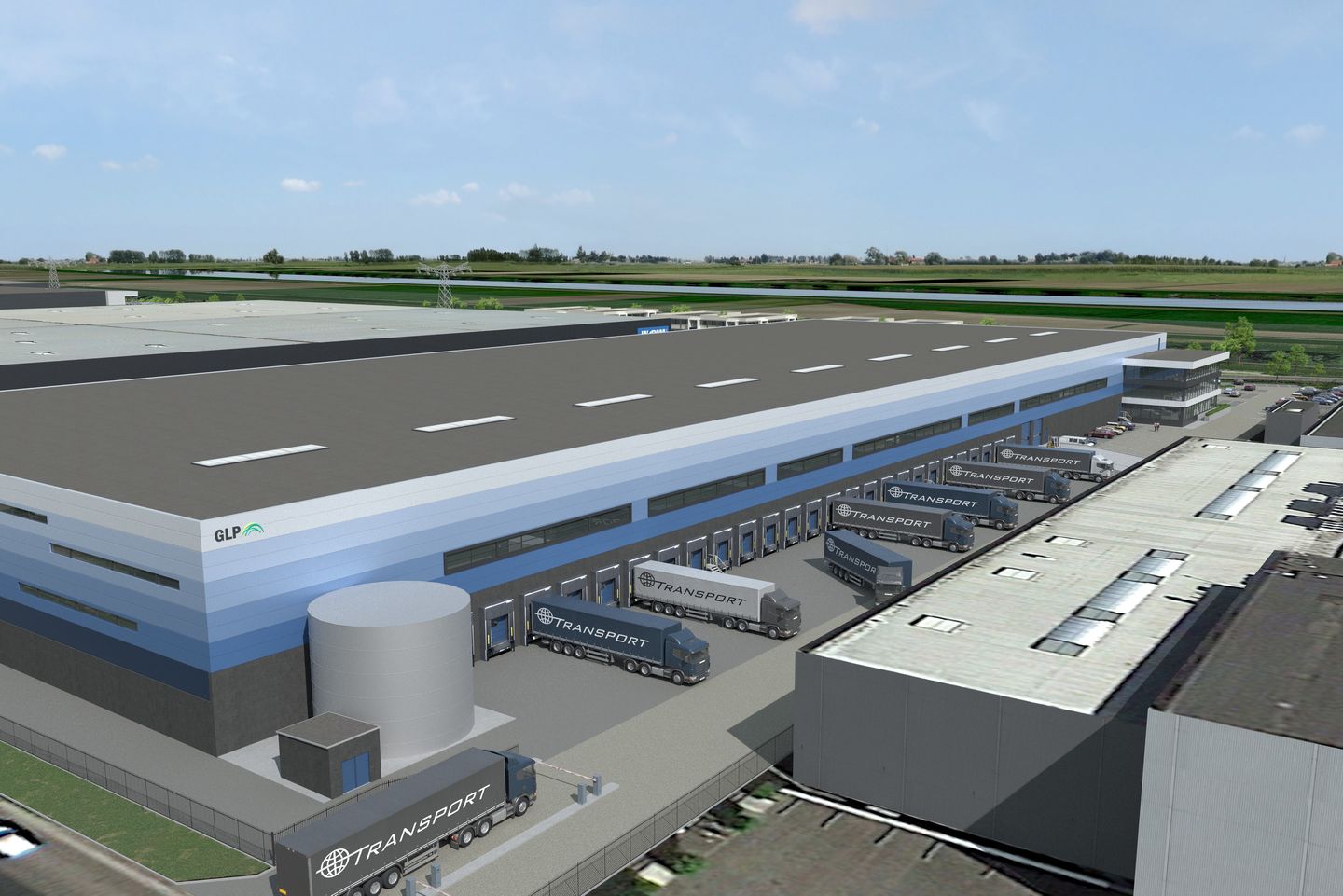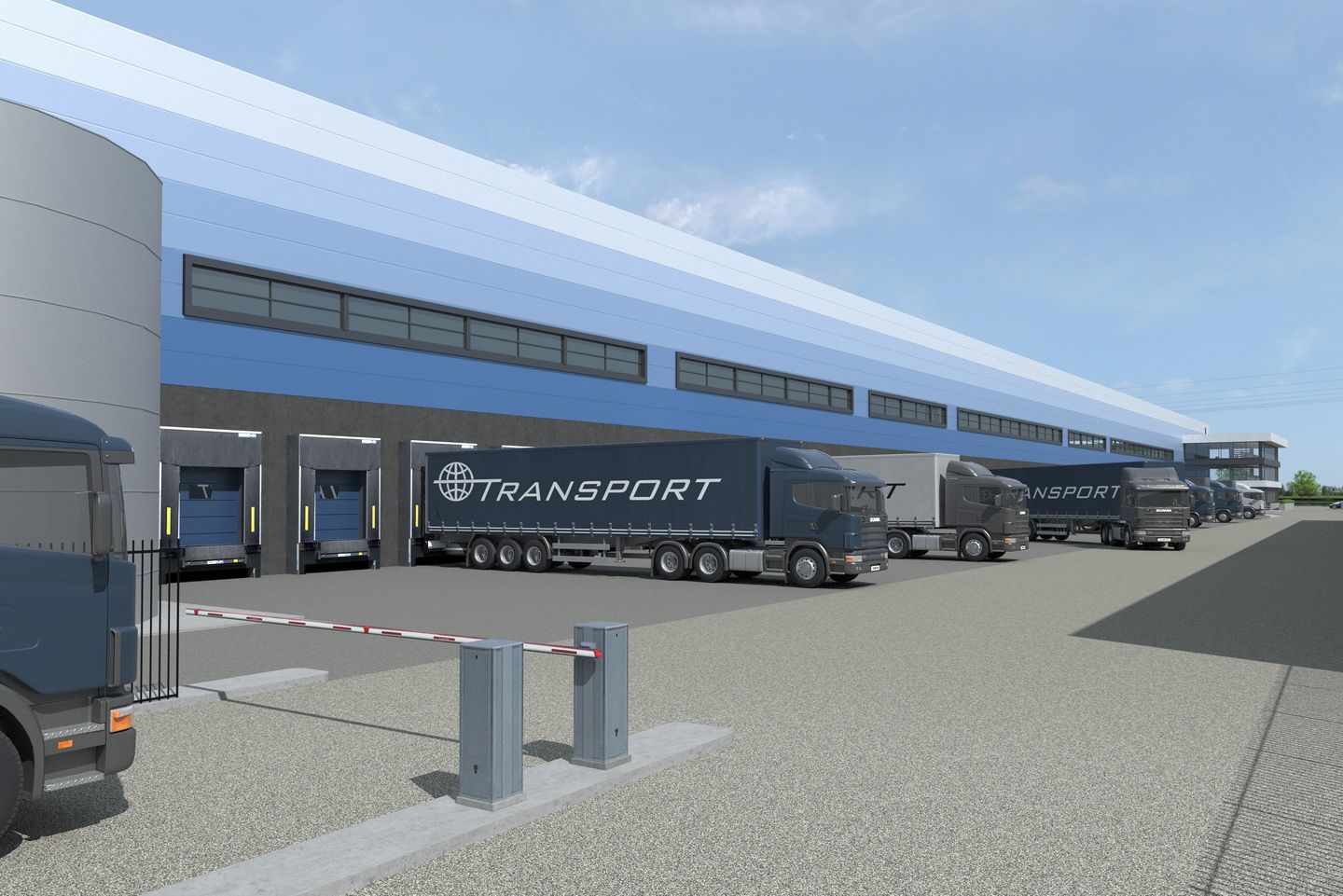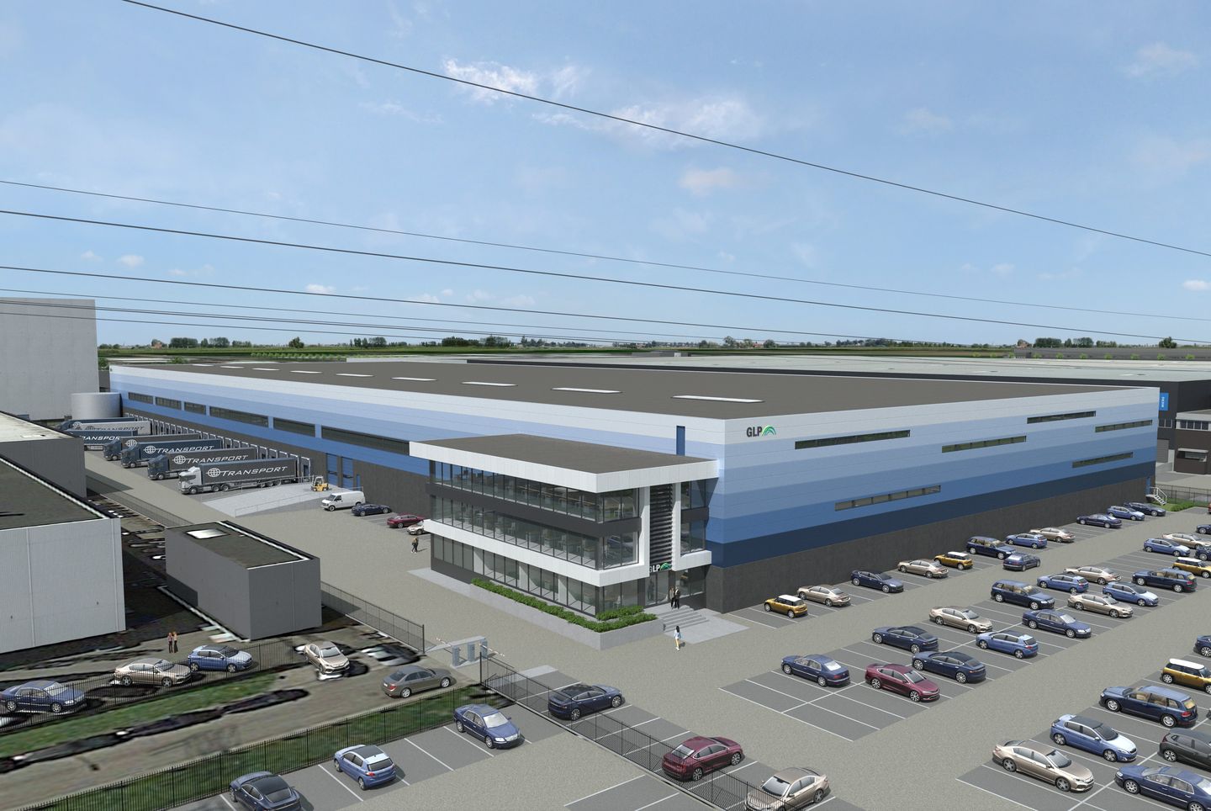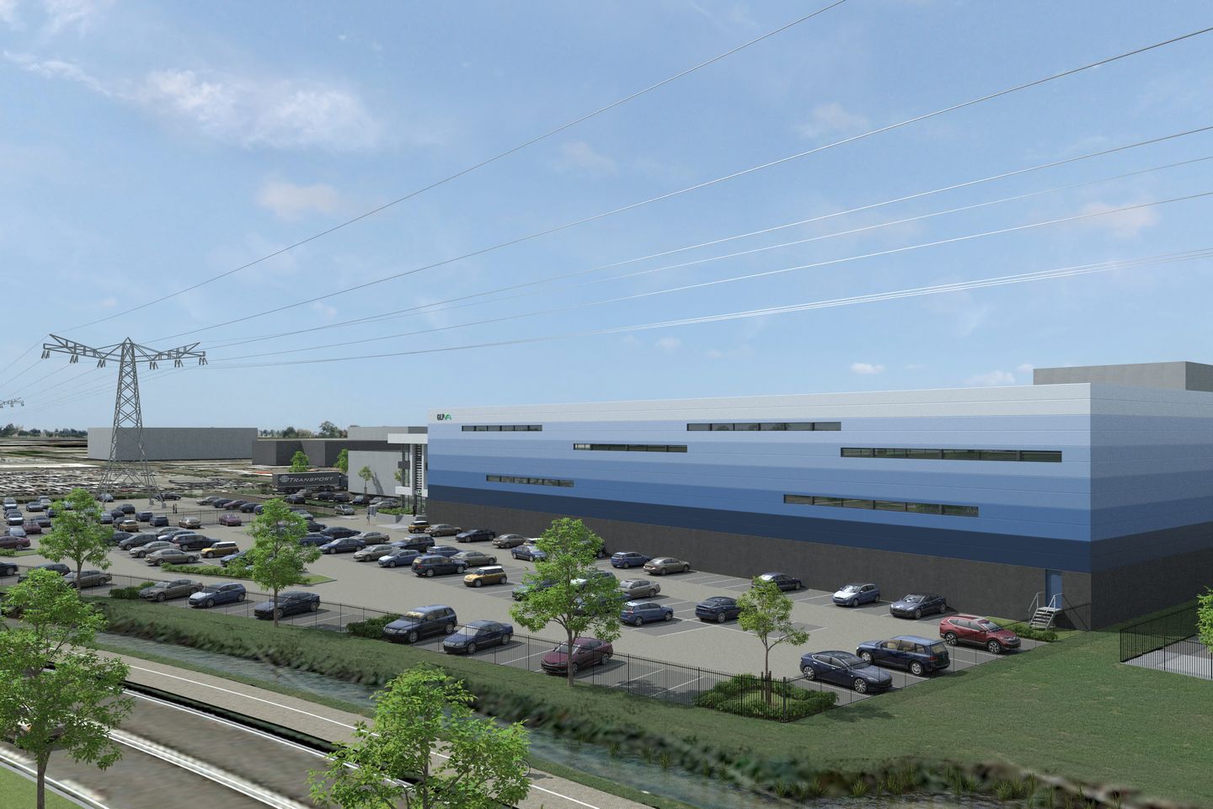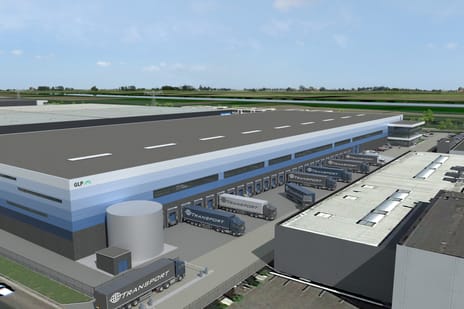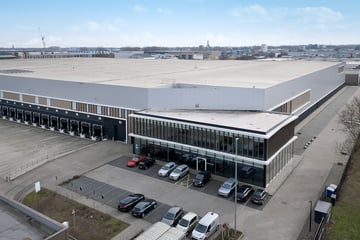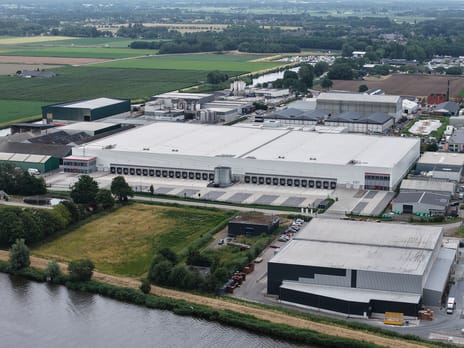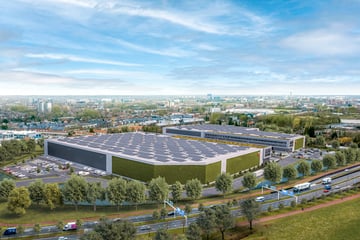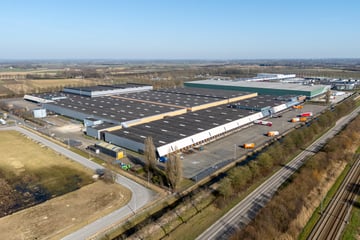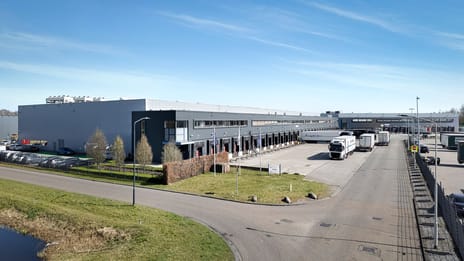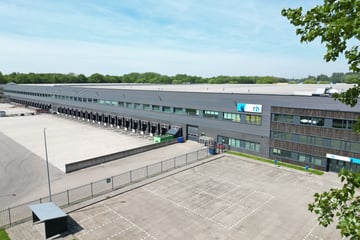Omschrijving
About
The development is a state-of-the-art XL distribution centre development, positioned at business park Haven7 in Waalwijk, a dynamic place where innovation and sustainability are centre-stage. Business park Haven7 is a modern, multimodal industrial park perfectly positioned between the A59 motorway and the Bergsche Maas waterway. Located in the heart of North Brabant, Haven7 offers swift road access: Direct connection to the A59, with on and off-ramps nearby (e.g., Exit 38 for Waalwijk), creating fast links to the A2, A27, A58, and A16 motorways - ideal for regional and international freight routes.
But it’s not just about roads. Haven7 also features a well-equipped barge terminal along the Bergsche Maas capable of handling class V inland vessels. There are even plans for an additional terminal less than a kilometer away, further boosting waterborne transport options.
This connectivity - combining motorway, river, and close proximity to Tilburg’s rail terminal - makes Haven7 a standout logistics hub, linking directly to major ports like Rotterdam and Antwerp.
Building surface
Total surface G-Park Waalwijk, 22,184 sq m
• Warehouse, 18,664 sq m
• Mezzanine, 2,614 sq m
• Office space, 906 sq m
• Car parking, 207
Building specifications
• Construction, steel frame
• Column grid, 22.8 m x 16.2 m
• Loading docks, 19
• Overhead doors, 2
• Floor load warehouse, 50kN/sq m
• Floor load mezzanine, 10kN/sq m
• Point load warehouse, 90kN/sq m
• Floor flatness, DIN18202 zeile 4
• Sprinkler, ESFR K22
• Lighting warehouse, LED 200 lux
• Lighting office space, LED 500 lux
• BREEAM, Very Good striving for Excellent, multiple incorporated sustainable techniques
Rental price
The rental price will be determined in consultation with Lessee and depends on the initial lease term and other rent conditions.
VAT
The Lessor will charge the Lessee turnover tax on the amounts payable. If a Lease is agreed that is not subject to turnover tax, the Lessee shall be liable to make a separate payment to the Lessor in addition to the rent, to compensate for the loss that the Lessor or its legal successor(s) suffer or will suffer because the turnover tax on the capital expenditures and operating expenses is not (or is no longer) deductible.
Rent indexation
Annually, in accordance with the Consumer Price Index for all households (Alle Huishoudens) (CPI 2015=100), for the first time one year after the commencement date.
Service charges
In consultation with Lessee the remuneration payable by the Lessee for supplies of goods and services to be provided by or on behalf of the Lessor and the use of energy and water will be determined.
Lease term
Initial lease term of 5 (five) or 10 (ten) years with subsequently continuation for consecutive periods of 5 years each.
Payment
Quarterly in advance.
Security
Bank guarantee of 3 month’s rent obligation including VAT.
Lease agreement
In accordance with the standard model of ROZ 2015 including all lease terms mentioned in this brochure.
Acceptance
In consultation with Lessee, delivery expected ultimately per Q3 2026
The development is a state-of-the-art XL distribution centre development, positioned at business park Haven7 in Waalwijk, a dynamic place where innovation and sustainability are centre-stage. Business park Haven7 is a modern, multimodal industrial park perfectly positioned between the A59 motorway and the Bergsche Maas waterway. Located in the heart of North Brabant, Haven7 offers swift road access: Direct connection to the A59, with on and off-ramps nearby (e.g., Exit 38 for Waalwijk), creating fast links to the A2, A27, A58, and A16 motorways - ideal for regional and international freight routes.
But it’s not just about roads. Haven7 also features a well-equipped barge terminal along the Bergsche Maas capable of handling class V inland vessels. There are even plans for an additional terminal less than a kilometer away, further boosting waterborne transport options.
This connectivity - combining motorway, river, and close proximity to Tilburg’s rail terminal - makes Haven7 a standout logistics hub, linking directly to major ports like Rotterdam and Antwerp.
Building surface
Total surface G-Park Waalwijk, 22,184 sq m
• Warehouse, 18,664 sq m
• Mezzanine, 2,614 sq m
• Office space, 906 sq m
• Car parking, 207
Building specifications
• Construction, steel frame
• Column grid, 22.8 m x 16.2 m
• Loading docks, 19
• Overhead doors, 2
• Floor load warehouse, 50kN/sq m
• Floor load mezzanine, 10kN/sq m
• Point load warehouse, 90kN/sq m
• Floor flatness, DIN18202 zeile 4
• Sprinkler, ESFR K22
• Lighting warehouse, LED 200 lux
• Lighting office space, LED 500 lux
• BREEAM, Very Good striving for Excellent, multiple incorporated sustainable techniques
Rental price
The rental price will be determined in consultation with Lessee and depends on the initial lease term and other rent conditions.
VAT
The Lessor will charge the Lessee turnover tax on the amounts payable. If a Lease is agreed that is not subject to turnover tax, the Lessee shall be liable to make a separate payment to the Lessor in addition to the rent, to compensate for the loss that the Lessor or its legal successor(s) suffer or will suffer because the turnover tax on the capital expenditures and operating expenses is not (or is no longer) deductible.
Rent indexation
Annually, in accordance with the Consumer Price Index for all households (Alle Huishoudens) (CPI 2015=100), for the first time one year after the commencement date.
Service charges
In consultation with Lessee the remuneration payable by the Lessee for supplies of goods and services to be provided by or on behalf of the Lessor and the use of energy and water will be determined.
Lease term
Initial lease term of 5 (five) or 10 (ten) years with subsequently continuation for consecutive periods of 5 years each.
Payment
Quarterly in advance.
Security
Bank guarantee of 3 month’s rent obligation including VAT.
Lease agreement
In accordance with the standard model of ROZ 2015 including all lease terms mentioned in this brochure.
Acceptance
In consultation with Lessee, delivery expected ultimately per Q3 2026
Kaart
Kaart laden...
Kadastrale grens
Bebouwing
Reistijd
Krijg inzicht in de bereikbaarheid van dit object vanuit bijvoorbeeld een openbaar vervoer station of vanuit een adres.
