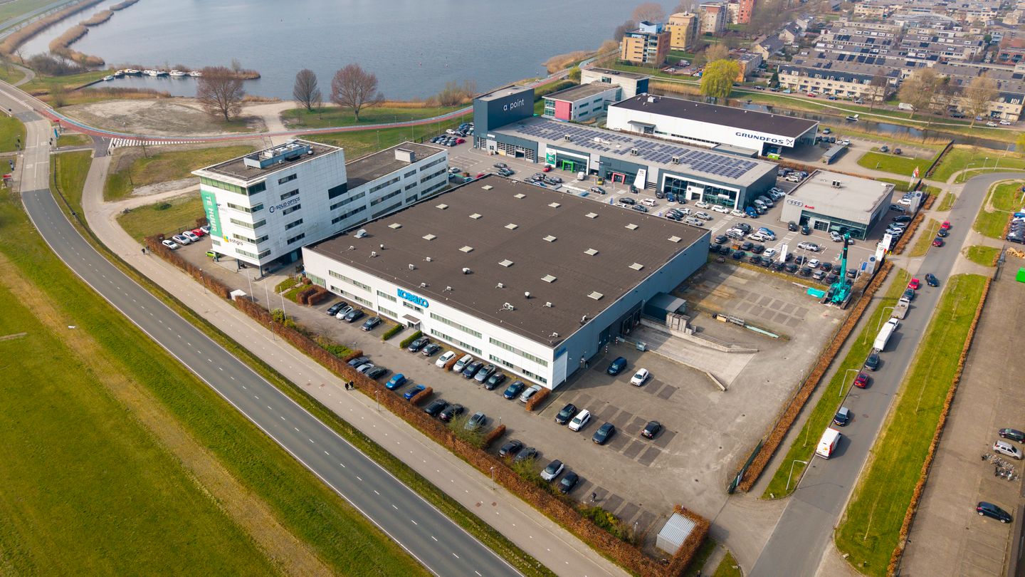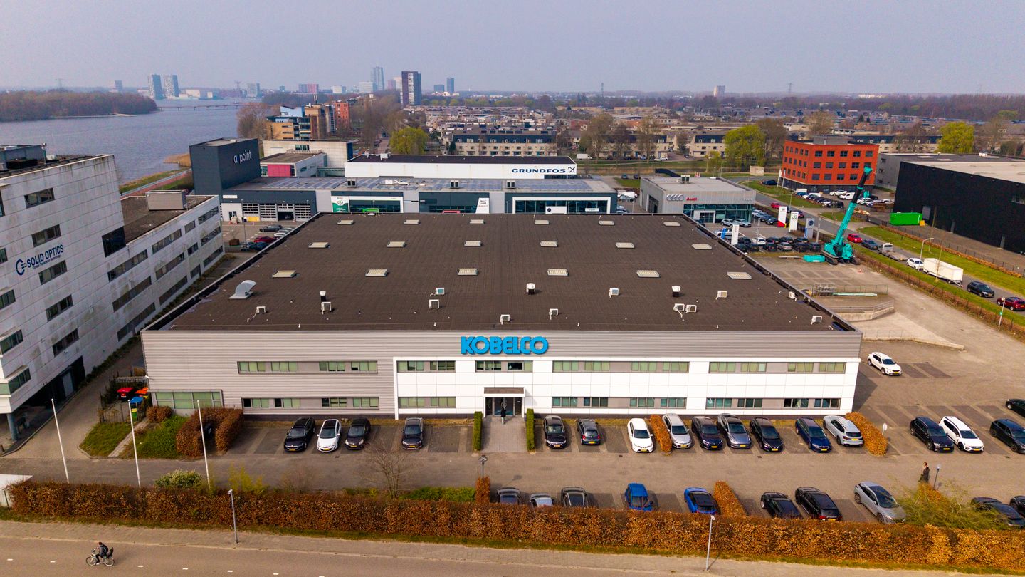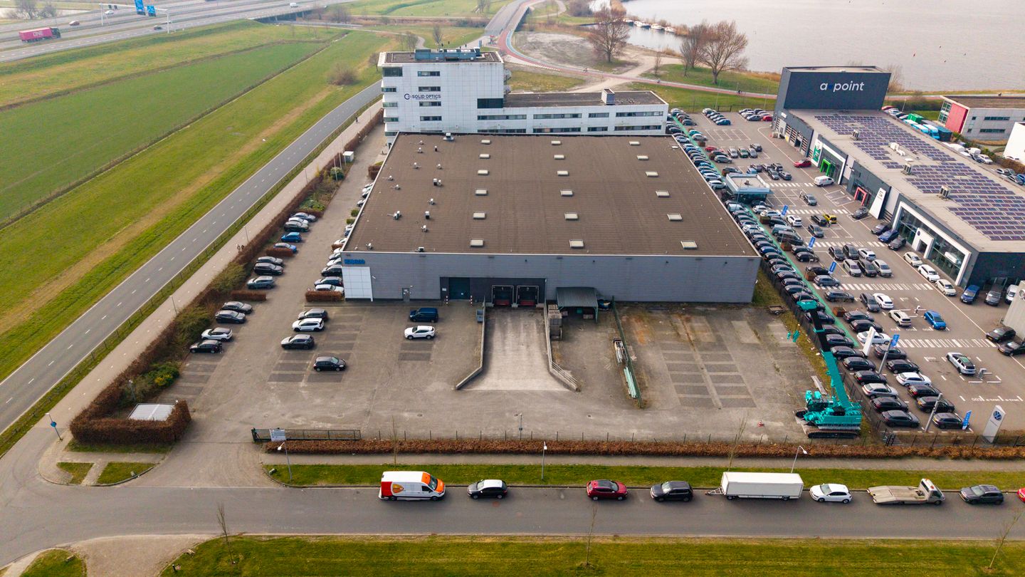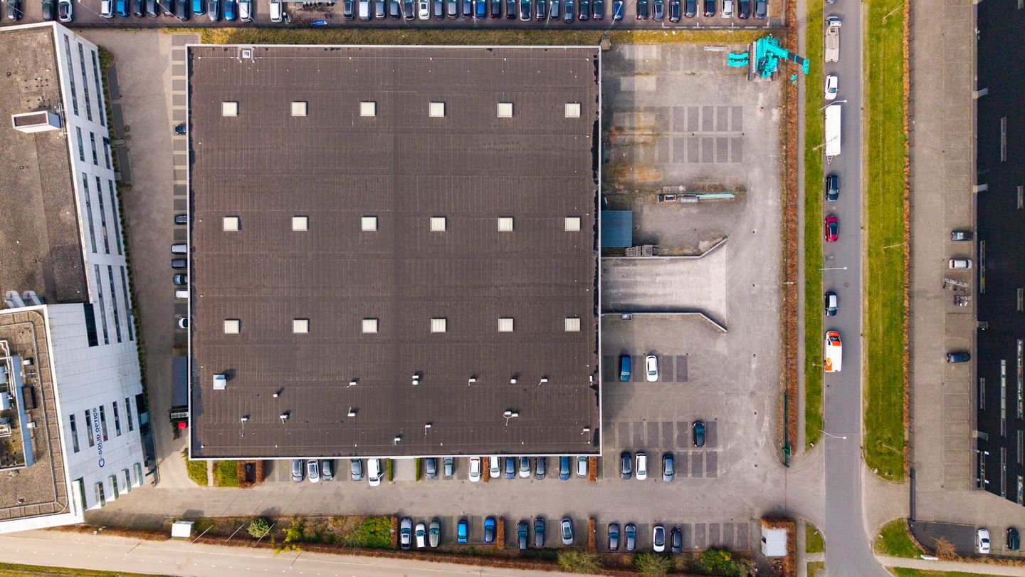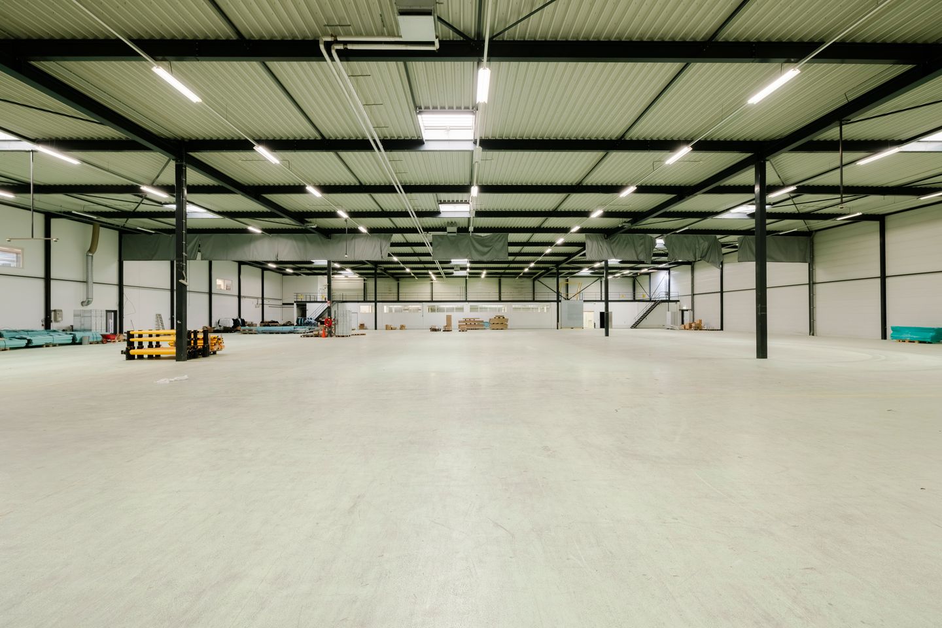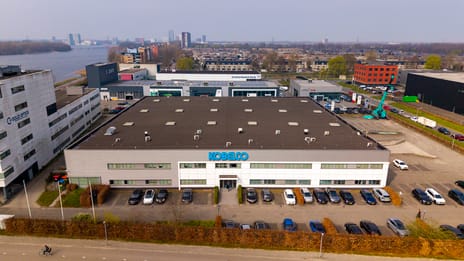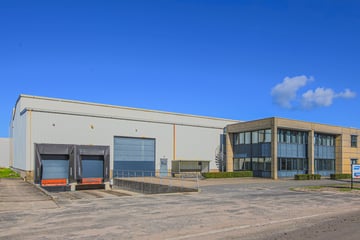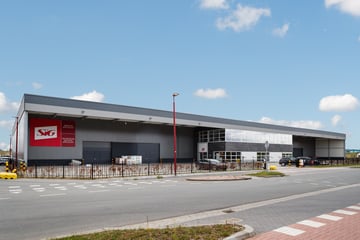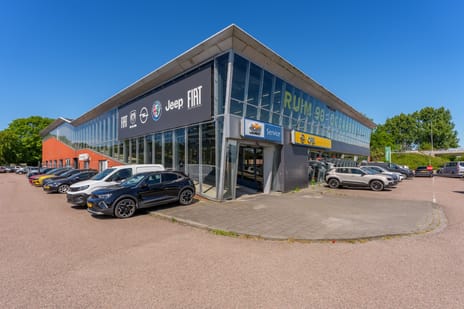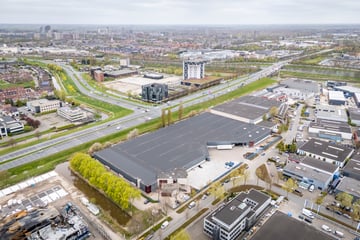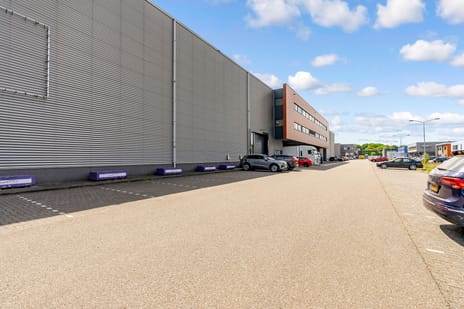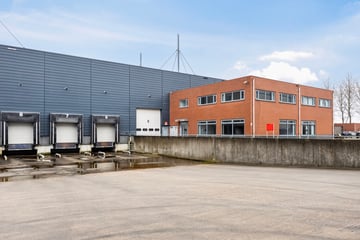Description
DESCRIPTION
On the business park Veluwsekant in Almere is a logistics warehouse with office space available for lease. The building at Veluwezoom 15 offers a total floor area of approximately 5,645 sqm, divided into approximately 3,550 sqm warehouse space, approximately 722 sqm mezzanine and approximately 1,373 sqm office space. The business space is equipped with two loading docks, one overhead door and a spacious outdoor area with parking facilities. If required, expansion of the number of overhead doors is negotiable, allowing the space to be arranged flexibly according to the tenant's wishes.
LOCATION
Veluwsekant is a popular business park because of its strategic location directly along the A6, which ensures excellent visibility and accessibility of the building. The nearby highway makes the building ideally suited for companies with logistics activities. The excellent connections to surrounding cities, such as Amsterdam and Utrecht, offer quick access to both customers and distribution networks, making the building an ideal base.
ACCESSIBILITY
Due to its location near the A6 highway, the building is easily accessible for distribution to Amsterdam (only 20 minutes away) and Utrecht (only 30 minutes away). The center of Almere is easily accessible by car. In addition, the Veluweskant bus stop, within walking distance of the building, offers good public transport connections.
FLOOR AREA
The total area of the building is approximately 5,645 sqm, which is distributed as follows:
- Business space: approx. 3,550 sqm;
- Mezzanine: approximately. 722 sqm;
- Office space: approximately. 1,373 sqm;
- Parking spaces: 103.
FEATURES
Warehouse:
- Two loading docks;
- One overhead door;
- Clear height of 7 meters;
- Energy label A+
- Heating via district heat;
- Contacted transmission capacity of 170KW;
- Spacious outdoor area with parking facilities for cars and vans;
- Possibility of storage of goods in the outside yard.
Office space:
- Representative entrance;
- Air conditioning and air treatment.
RENTAL PRICE
€415.000,-
RENTAL TERM
5 + 5 years.
ACCEPTANCE
October 1, 2025.
SERVICE CHARGES
To be determined.
TERMINATION PERIOD
12 months.
PAYMENTS
Per month.
SECURITY
Bank guarantee in the amount of three months rent, service costs and VAT.
RENT ADJUSTMENT
Annually, based on the change of the monthly price index figure according to the consumer price index (CPI) series CPI-Alle Huishoudens (2015 = 100), published by Statistics Netherlands (CBS).
OTHER CONDITIONS
Lease agreement based on the standard model of the Real Estate Council (ROZ) model February 2015.
On the business park Veluwsekant in Almere is a logistics warehouse with office space available for lease. The building at Veluwezoom 15 offers a total floor area of approximately 5,645 sqm, divided into approximately 3,550 sqm warehouse space, approximately 722 sqm mezzanine and approximately 1,373 sqm office space. The business space is equipped with two loading docks, one overhead door and a spacious outdoor area with parking facilities. If required, expansion of the number of overhead doors is negotiable, allowing the space to be arranged flexibly according to the tenant's wishes.
LOCATION
Veluwsekant is a popular business park because of its strategic location directly along the A6, which ensures excellent visibility and accessibility of the building. The nearby highway makes the building ideally suited for companies with logistics activities. The excellent connections to surrounding cities, such as Amsterdam and Utrecht, offer quick access to both customers and distribution networks, making the building an ideal base.
ACCESSIBILITY
Due to its location near the A6 highway, the building is easily accessible for distribution to Amsterdam (only 20 minutes away) and Utrecht (only 30 minutes away). The center of Almere is easily accessible by car. In addition, the Veluweskant bus stop, within walking distance of the building, offers good public transport connections.
FLOOR AREA
The total area of the building is approximately 5,645 sqm, which is distributed as follows:
- Business space: approx. 3,550 sqm;
- Mezzanine: approximately. 722 sqm;
- Office space: approximately. 1,373 sqm;
- Parking spaces: 103.
FEATURES
Warehouse:
- Two loading docks;
- One overhead door;
- Clear height of 7 meters;
- Energy label A+
- Heating via district heat;
- Contacted transmission capacity of 170KW;
- Spacious outdoor area with parking facilities for cars and vans;
- Possibility of storage of goods in the outside yard.
Office space:
- Representative entrance;
- Air conditioning and air treatment.
RENTAL PRICE
€415.000,-
RENTAL TERM
5 + 5 years.
ACCEPTANCE
October 1, 2025.
SERVICE CHARGES
To be determined.
TERMINATION PERIOD
12 months.
PAYMENTS
Per month.
SECURITY
Bank guarantee in the amount of three months rent, service costs and VAT.
RENT ADJUSTMENT
Annually, based on the change of the monthly price index figure according to the consumer price index (CPI) series CPI-Alle Huishoudens (2015 = 100), published by Statistics Netherlands (CBS).
OTHER CONDITIONS
Lease agreement based on the standard model of the Real Estate Council (ROZ) model February 2015.
Map
Map is loading...
Cadastral boundaries
Buildings
Travel time
Gain insight into the reachability of this object, for instance from a public transport station or a home address.
