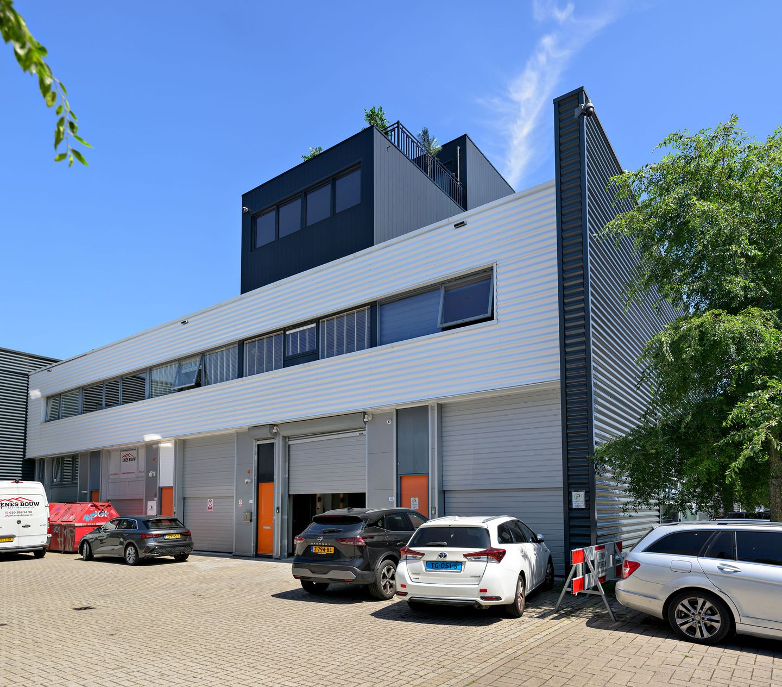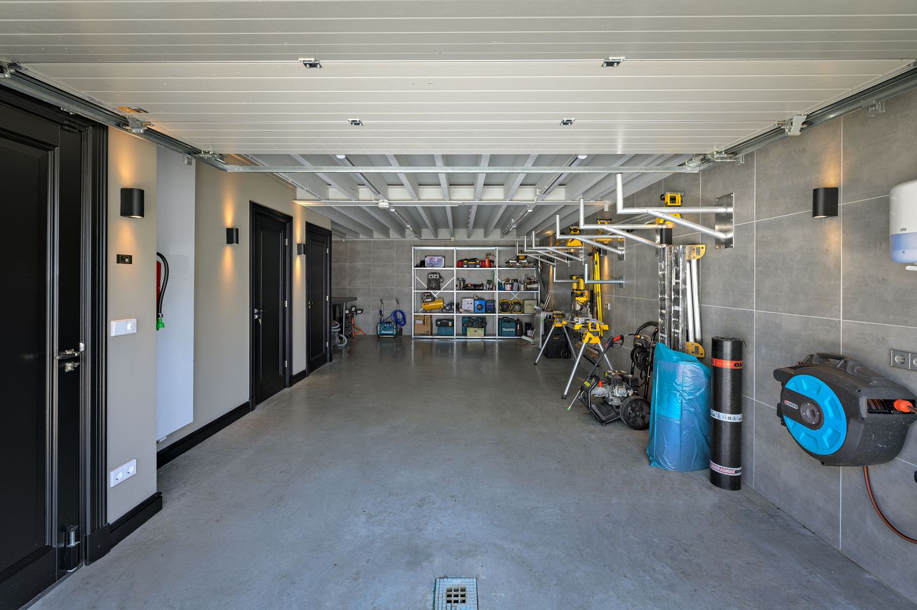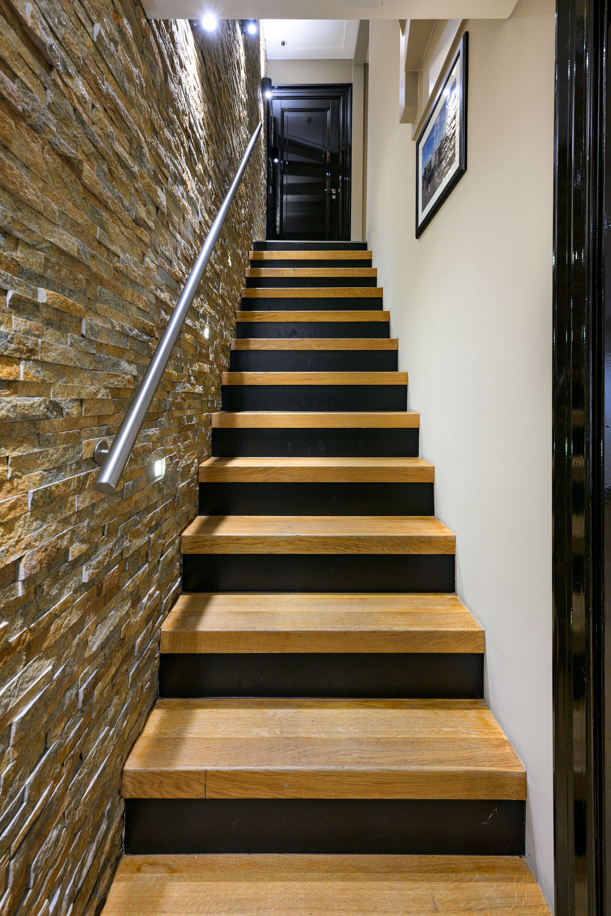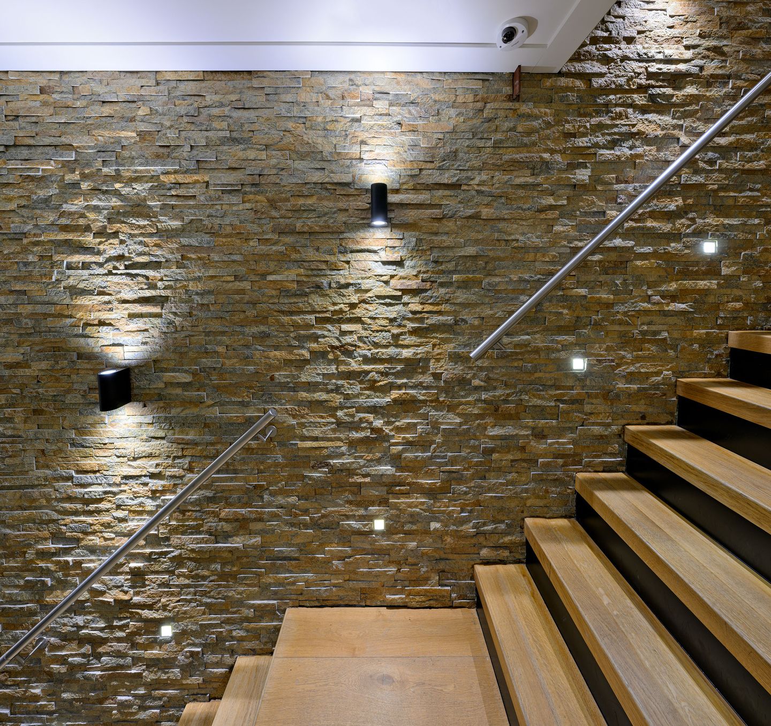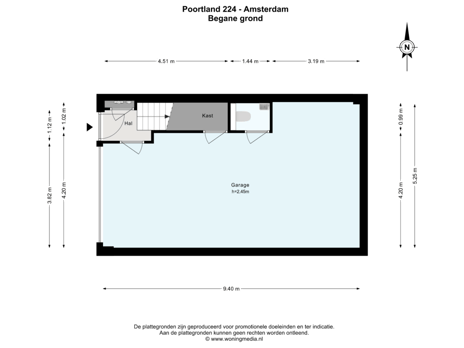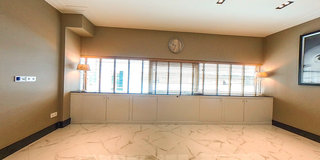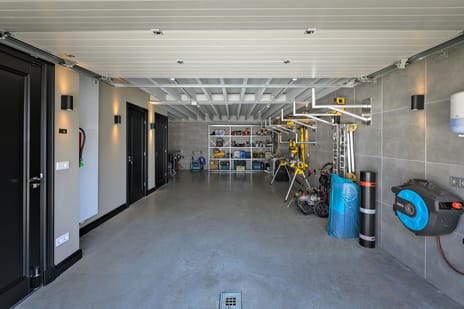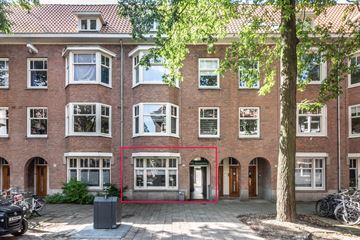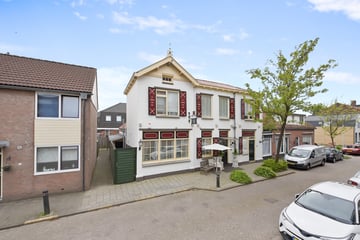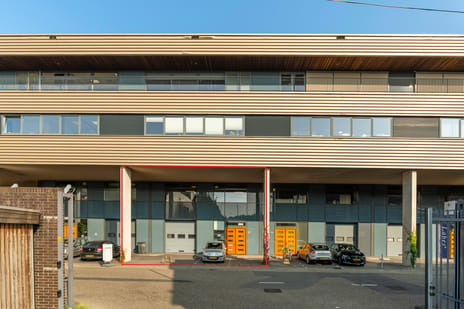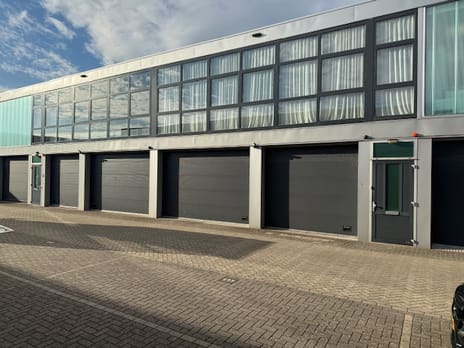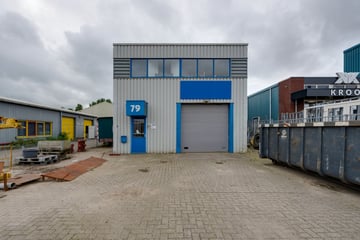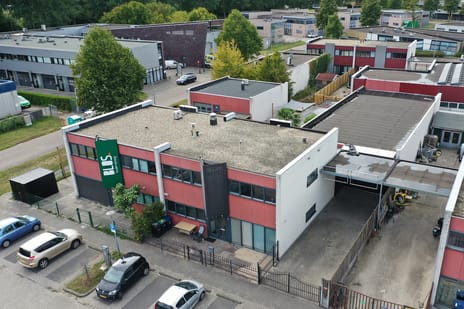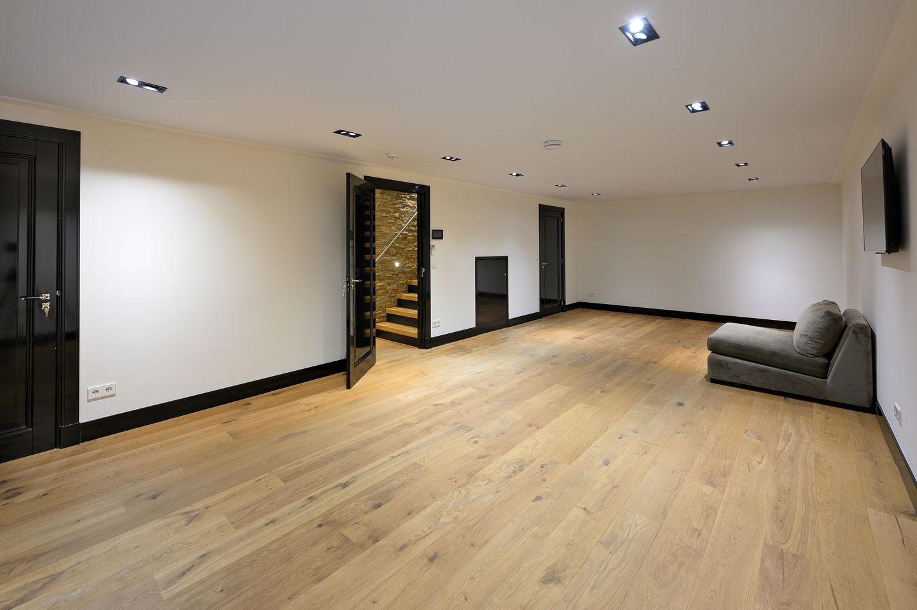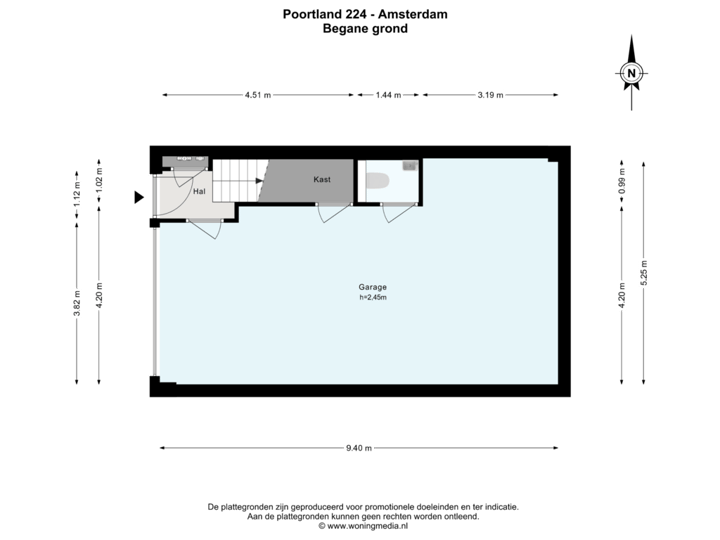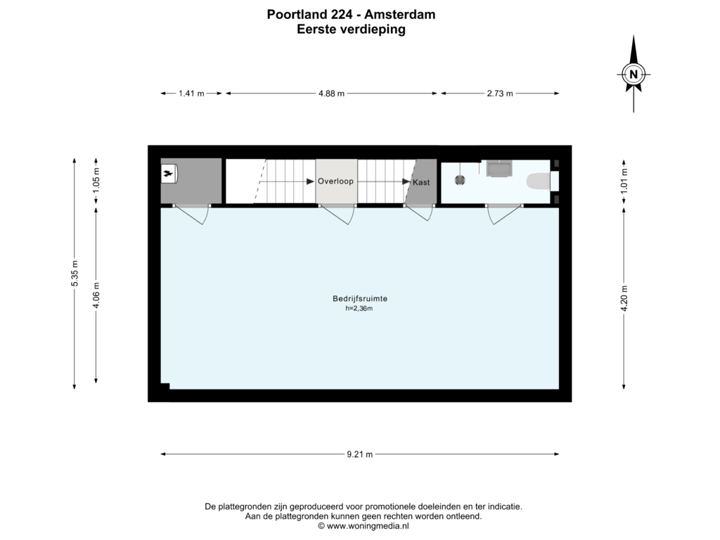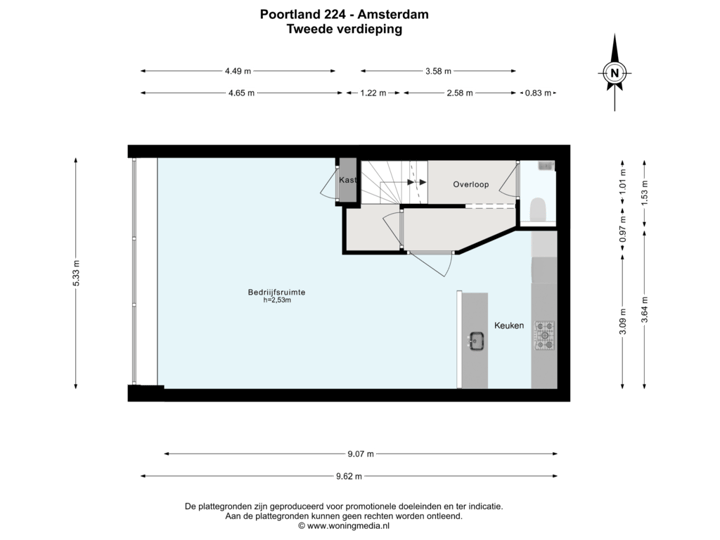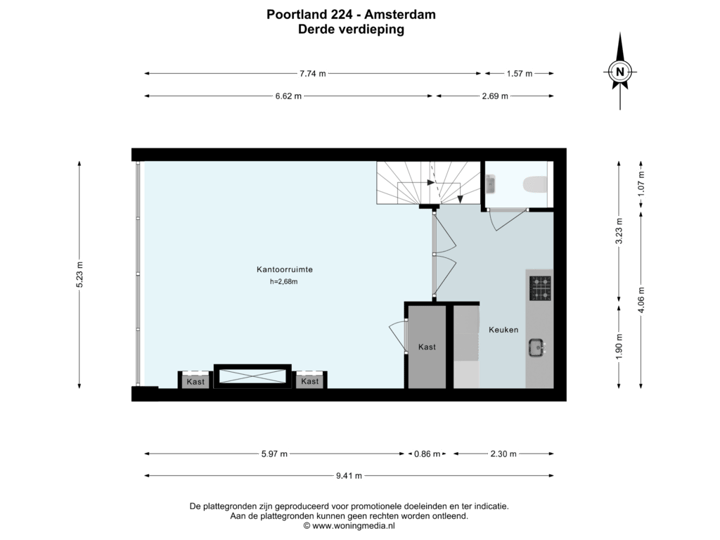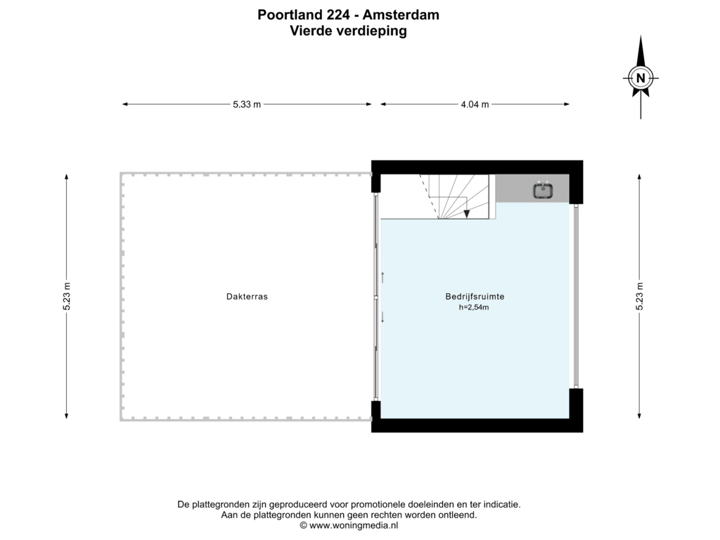Description
Are you looking for a spacious, luxurious and highly energy-efficient (A++) commercial property with an exceptionally high level of finishing? Then this is your chance! Nothing was skimped on during construction (in 2017) and is equipped with all truly desirable amenities.
Thanks to the good layout, the property is possibly suitable for use / rental in two parts.
Layout:
Ground floor: entrance hall with meter cupboard and beautifully finished staircase to the upper floors. The perfectly finished garage / workspace with modern toilet and spacious stairs cupboard is accessible from the hall and through the over 3.80 metre wide overhead rolling door.
First floor: this floor is designed as multifunctional work/storage space and is fully fitted with a beautiful wooden parquet floor. Besides the separate boiler room, you will also find a luxuriously finished bathroom with washbasin, hanging toilet and walk-in shower.
Second floor: landing, luxury toilet with hanging closet and hand basin. Beautiful lightly tiled storage room with fixed cupboard. Adjacent is a separate luxury kitchen equipped with all desirable appliances including a fridge-freezer, a 5-burner gas hob with wok burner, a Quooker and a wine cooler.
Third and fourth floors: these floors can possibly be rented out separately from the other floors as they are accessible via a private lockable entrance on the second floor. On the third floor, you will find a fully equipped luxury kitchen and a separate toilet. Through the beautiful steel doors with glass, you enter the luxurious office/work space that features a beautiful floor, custom-made cabinets and a gas fireplace. The workspace on the fourth floor is equipped with a pantry and is finished to the same high standard as the rest of the property and invites you to enjoy the lovely roof terrace of over 25m² at the end of the day.
The property is located in Sloterdijk Poort Zuid and is part of Amsterdam's largest business park in the metropolitan working area Sloterdijk-Nieuw West.
The area is home to many different types of businesses. From large industrial and logistics companies to retail and utility companies, such as Waternet's purification plant. There are also smaller city service companies.
The property is located in Work Zone South 2 where there are many small city-care companies such as contractors, plumbers, mechanics, delivery companies etc..
Details:
Year built: 2017
GFA: 246.20 sqm
GFA: 208.40 sqm
Gross GFA: 713.59 m³
Energy label: A++
Heating and hot water: via own c.v. combi boiler
Service costs: approx. € 700,-- per year (including building insurance).
Leasehold details:
This is a permanent right of long leasehold
The current period runs from 01-10-2016 until 30-09-2066
The General Provisions 2000 (annual indexation) apply
The canon for the period 1 October 2025 until 30 September 2026 is: € 926,99
Delivery: in consultation
Thanks to the good layout, the property is possibly suitable for use / rental in two parts.
Layout:
Ground floor: entrance hall with meter cupboard and beautifully finished staircase to the upper floors. The perfectly finished garage / workspace with modern toilet and spacious stairs cupboard is accessible from the hall and through the over 3.80 metre wide overhead rolling door.
First floor: this floor is designed as multifunctional work/storage space and is fully fitted with a beautiful wooden parquet floor. Besides the separate boiler room, you will also find a luxuriously finished bathroom with washbasin, hanging toilet and walk-in shower.
Second floor: landing, luxury toilet with hanging closet and hand basin. Beautiful lightly tiled storage room with fixed cupboard. Adjacent is a separate luxury kitchen equipped with all desirable appliances including a fridge-freezer, a 5-burner gas hob with wok burner, a Quooker and a wine cooler.
Third and fourth floors: these floors can possibly be rented out separately from the other floors as they are accessible via a private lockable entrance on the second floor. On the third floor, you will find a fully equipped luxury kitchen and a separate toilet. Through the beautiful steel doors with glass, you enter the luxurious office/work space that features a beautiful floor, custom-made cabinets and a gas fireplace. The workspace on the fourth floor is equipped with a pantry and is finished to the same high standard as the rest of the property and invites you to enjoy the lovely roof terrace of over 25m² at the end of the day.
The property is located in Sloterdijk Poort Zuid and is part of Amsterdam's largest business park in the metropolitan working area Sloterdijk-Nieuw West.
The area is home to many different types of businesses. From large industrial and logistics companies to retail and utility companies, such as Waternet's purification plant. There are also smaller city service companies.
The property is located in Work Zone South 2 where there are many small city-care companies such as contractors, plumbers, mechanics, delivery companies etc..
Details:
Year built: 2017
GFA: 246.20 sqm
GFA: 208.40 sqm
Gross GFA: 713.59 m³
Energy label: A++
Heating and hot water: via own c.v. combi boiler
Service costs: approx. € 700,-- per year (including building insurance).
Leasehold details:
This is a permanent right of long leasehold
The current period runs from 01-10-2016 until 30-09-2066
The General Provisions 2000 (annual indexation) apply
The canon for the period 1 October 2025 until 30 September 2026 is: € 926,99
Delivery: in consultation
Map
Map is loading...
Cadastral boundaries
Buildings
Travel time
Gain insight into the reachability of this object, for instance from a public transport station or a home address.
