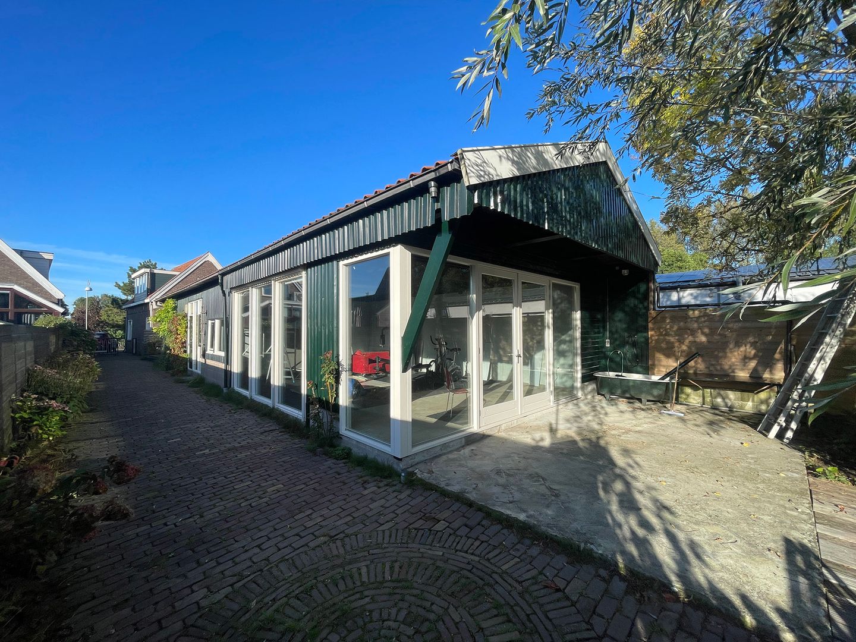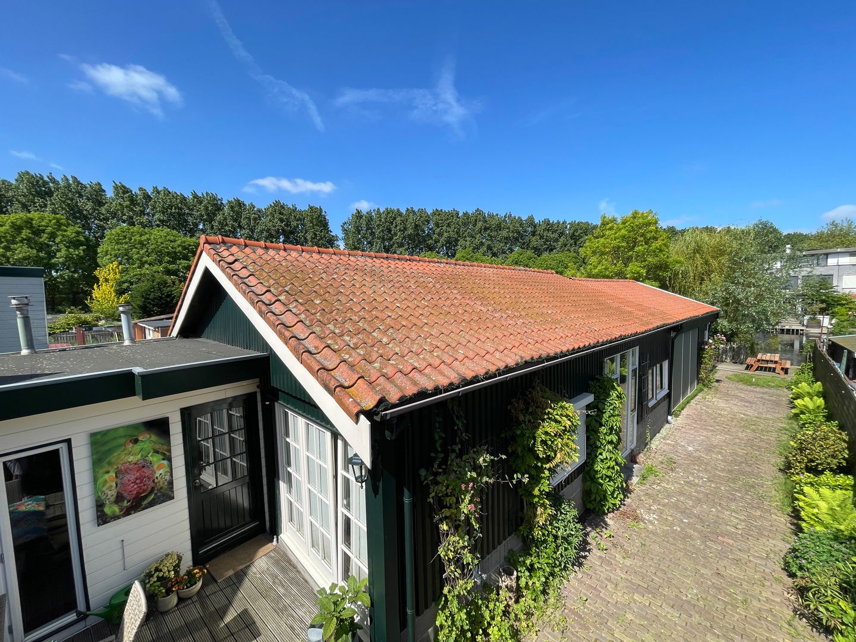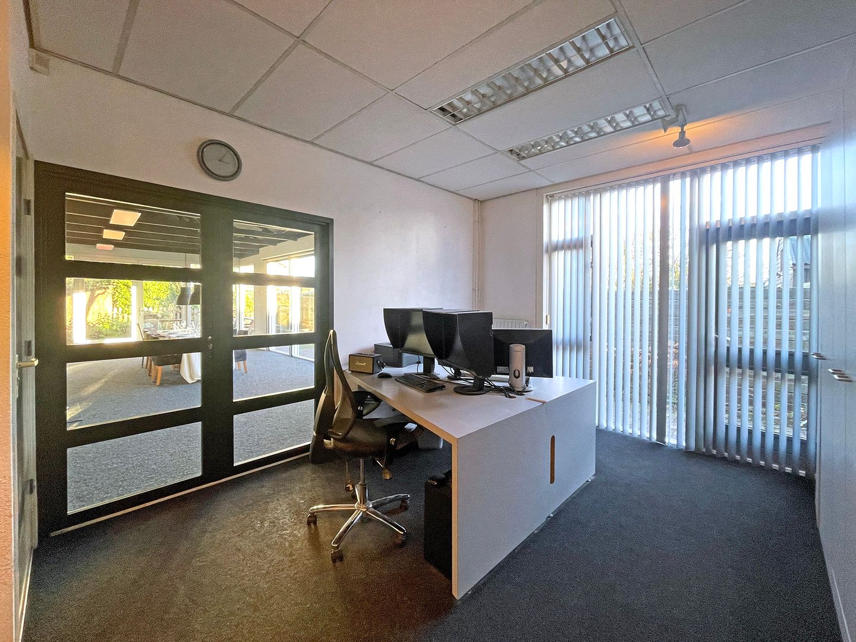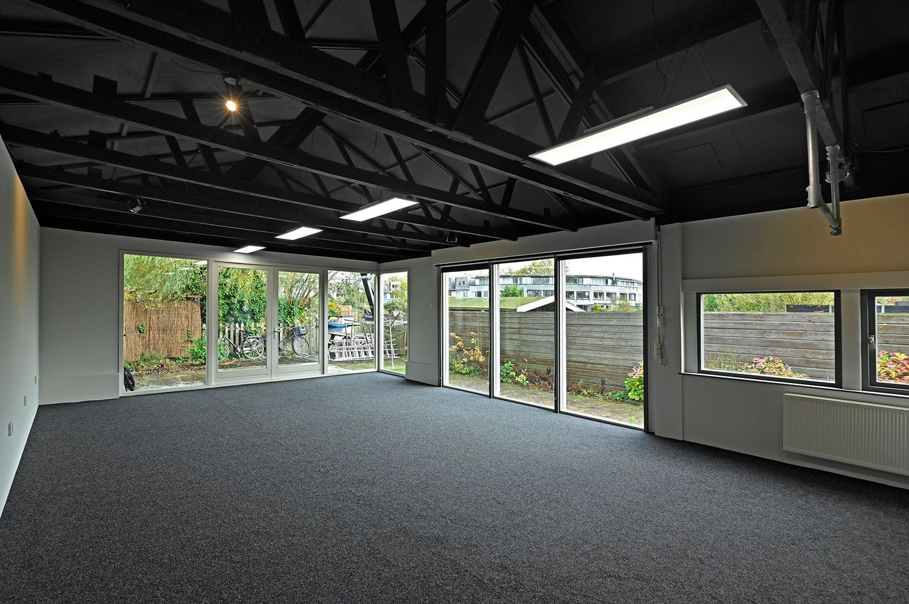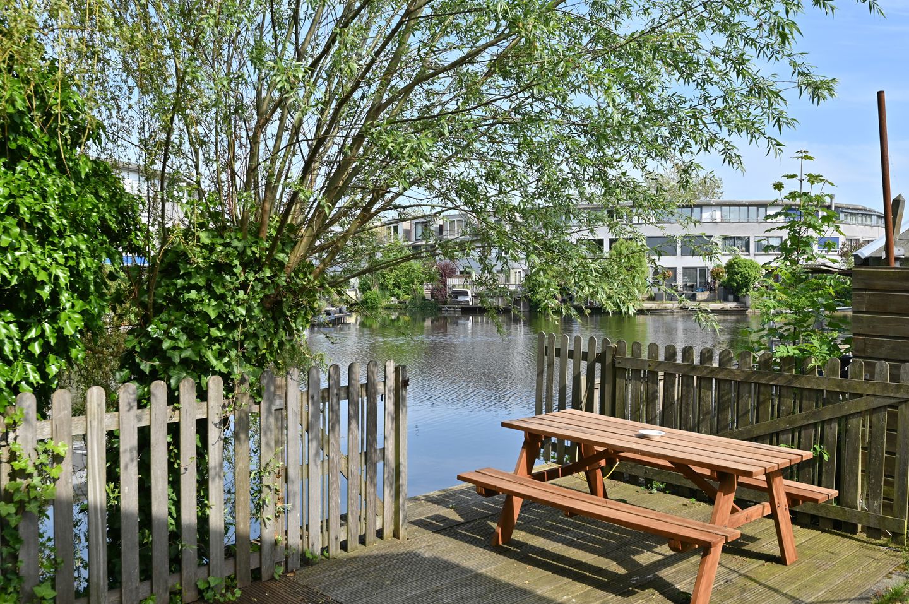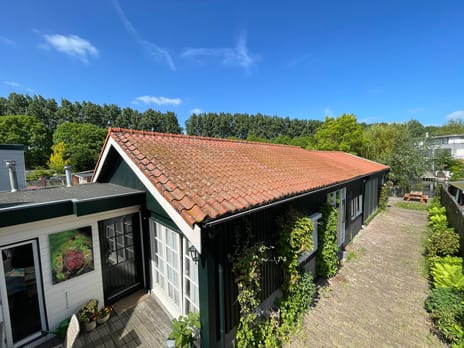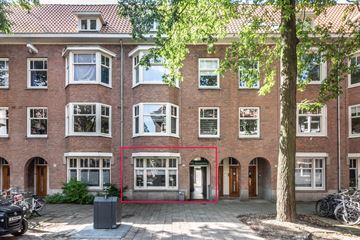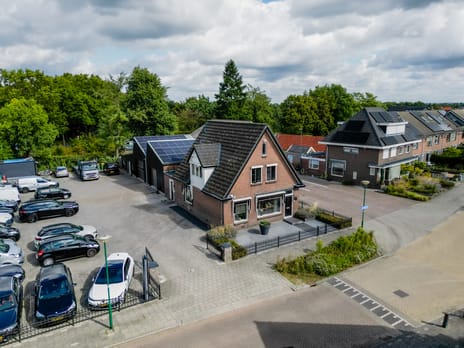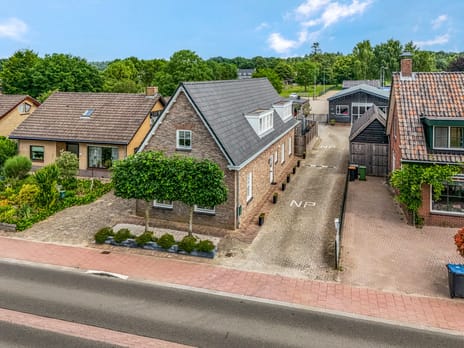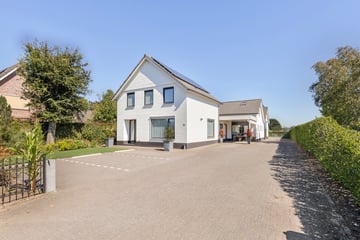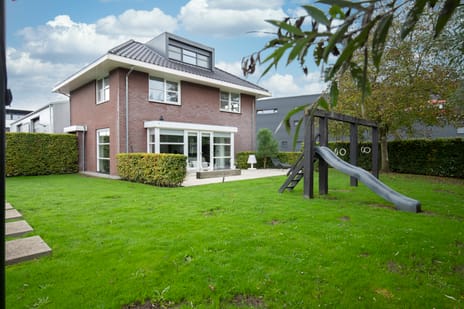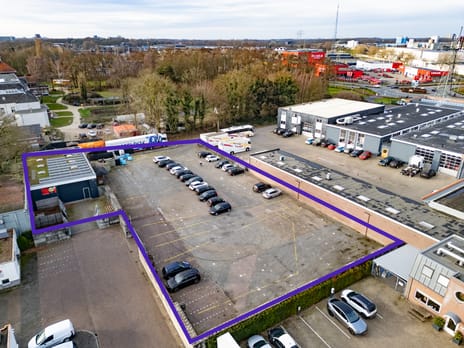Description
Commercial Space with Residential Function in a Unique Location Within the A10 Ring
Description
Located within Amsterdam's A10 ring road, this multifunctional commercial space of approx. 105 m² usable floor area (UFA) features a private entrance, excellent accessibility, and is situated on freehold land. The space is suitable for a wide range of business activities, including office use, home practice, studio, or even retail (in accordance with zoning regulations). Adjacent to the commercial space is a self-contained residence of approx. 128 m² gross floor area (GFA), featuring three bedrooms and various outdoor spaces, including a generous waterfront terrace with a private mooring. The property is easily accessible via the A10 and A8 motorways and offers ample parking on its own driveway, approximately 43 meters long.
Introduction
This detached property is located on navigable water within the A10 ring of Amsterdam, featuring a spacious commercial area at the rear. The zoning plan allows for various commercial uses, including office, studio, practice space, or light production. The waterside location not only offers a unique working environment but also opportunities for businesses with a nautical or recreational character. The presence of a separate residential unit at the front makes the property ideal for combining work and living on one site, or for use as staff accommodation or short-stay rental.
Layout
The commercial space is accessible via the long driveway and comprises several rooms currently used as office, storage, and studio space. The layout is flexible and can easily be adapted to the needs of the new owner or occupant. The space is fully insulated and benefits from natural daylight, making it suitable for representative purposes.
The residential unit can be accessed through a private entrance at the front or via the side of the plot. The home features a living room, dining room, kitchen, bathroom, and three bedrooms spread across two floors. Thanks to a separate entrance, partial rental of the residential part is easily achievable.
Highlights of the Commercial Space
Flexible layout (approx. 105 m² UFA)
Zoning allows for office, practice, studio, workshop, or retail use
Private driveway with ample parking (approx. 43 meters long)
Located on open water with terrace and mooring
Fully insulated
Easily accessible via A10 and A8
Possibility to combine with residential use, short-stay, or staff accommodation
Additional Information
Residential foundation recently renewed
Delivery in consultation
Laat me weten als je dit in een bepaald formaat nodig hebt,
Description
Located within Amsterdam's A10 ring road, this multifunctional commercial space of approx. 105 m² usable floor area (UFA) features a private entrance, excellent accessibility, and is situated on freehold land. The space is suitable for a wide range of business activities, including office use, home practice, studio, or even retail (in accordance with zoning regulations). Adjacent to the commercial space is a self-contained residence of approx. 128 m² gross floor area (GFA), featuring three bedrooms and various outdoor spaces, including a generous waterfront terrace with a private mooring. The property is easily accessible via the A10 and A8 motorways and offers ample parking on its own driveway, approximately 43 meters long.
Introduction
This detached property is located on navigable water within the A10 ring of Amsterdam, featuring a spacious commercial area at the rear. The zoning plan allows for various commercial uses, including office, studio, practice space, or light production. The waterside location not only offers a unique working environment but also opportunities for businesses with a nautical or recreational character. The presence of a separate residential unit at the front makes the property ideal for combining work and living on one site, or for use as staff accommodation or short-stay rental.
Layout
The commercial space is accessible via the long driveway and comprises several rooms currently used as office, storage, and studio space. The layout is flexible and can easily be adapted to the needs of the new owner or occupant. The space is fully insulated and benefits from natural daylight, making it suitable for representative purposes.
The residential unit can be accessed through a private entrance at the front or via the side of the plot. The home features a living room, dining room, kitchen, bathroom, and three bedrooms spread across two floors. Thanks to a separate entrance, partial rental of the residential part is easily achievable.
Highlights of the Commercial Space
Flexible layout (approx. 105 m² UFA)
Zoning allows for office, practice, studio, workshop, or retail use
Private driveway with ample parking (approx. 43 meters long)
Located on open water with terrace and mooring
Fully insulated
Easily accessible via A10 and A8
Possibility to combine with residential use, short-stay, or staff accommodation
Additional Information
Residential foundation recently renewed
Delivery in consultation
Laat me weten als je dit in een bepaald formaat nodig hebt,
Map
Map is loading...
Cadastral boundaries
Buildings
Travel time
Gain insight into the reachability of this object, for instance from a public transport station or a home address.
