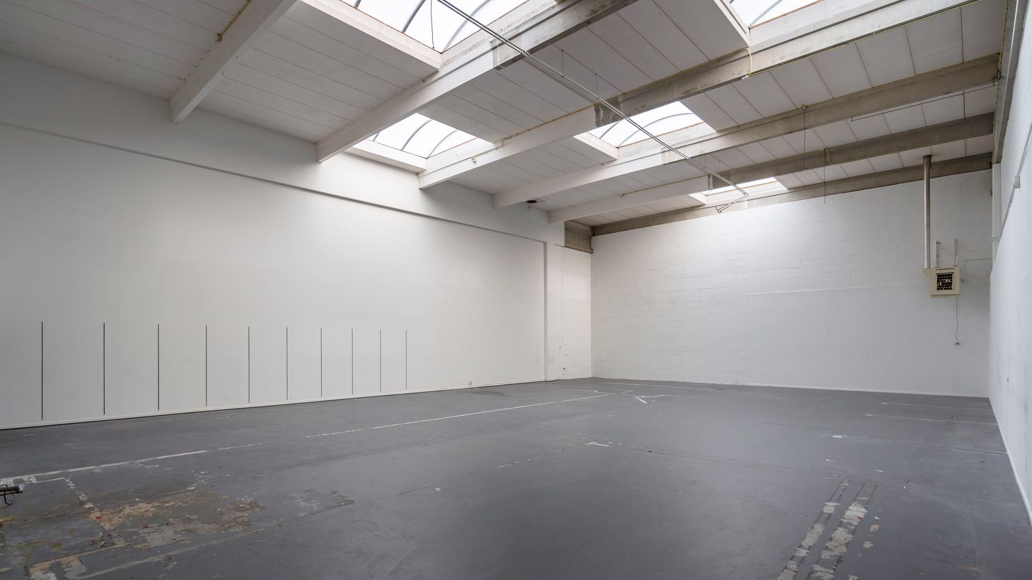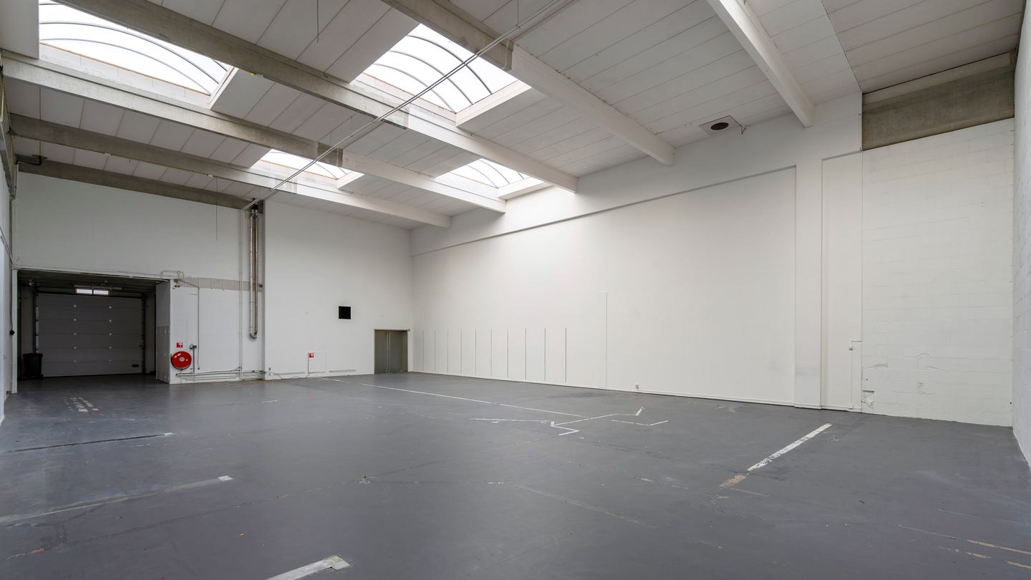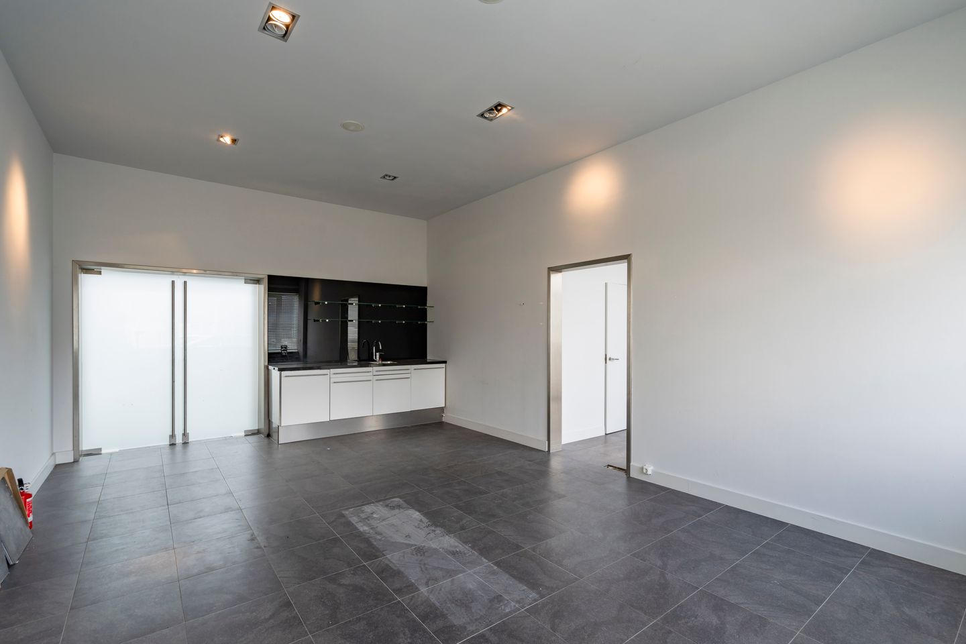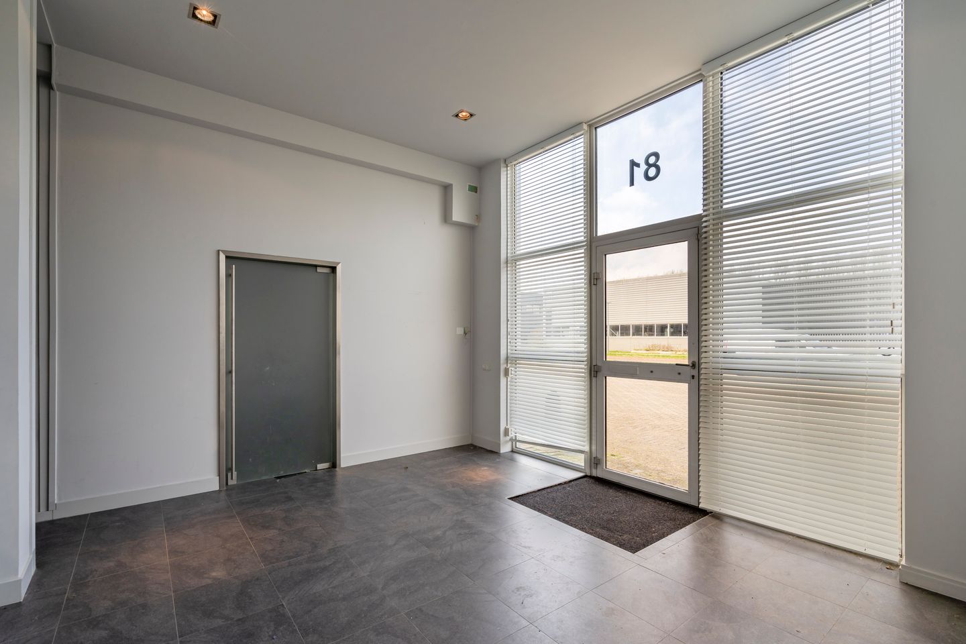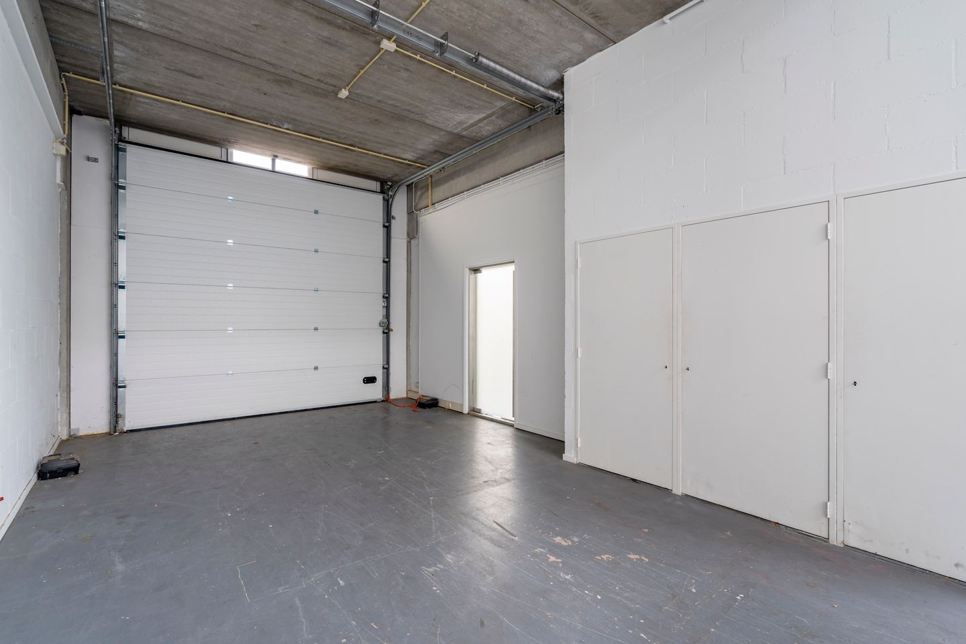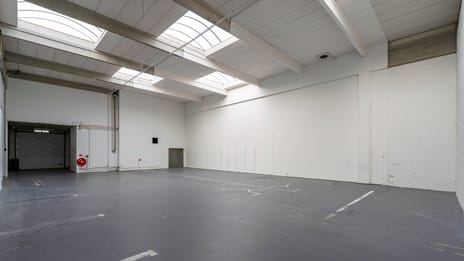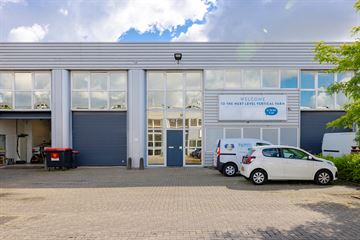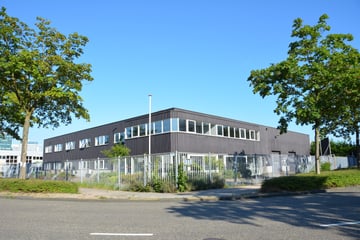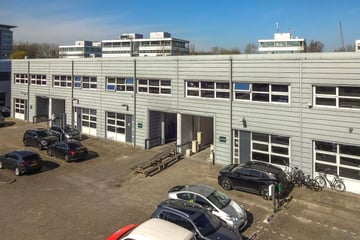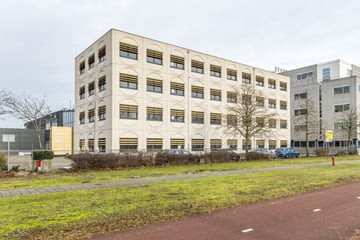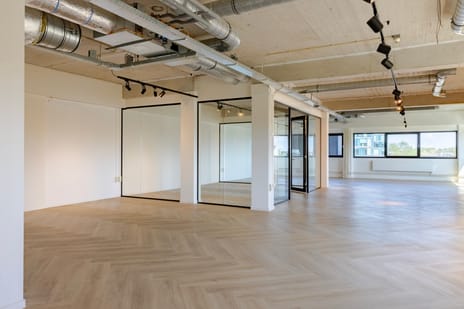Description
DESCRIPTION
On the business park Trade Park Zuidoost is a warehouse and office space available for rent. The object consists of approximately 342 m² warehouse space and approximately 162 m² office space. The business space is equipped with an overhead door and has a clear height of approximately 7.3 meters.
LOCATION
The building is located within the ring of Amsterdam, near the A2 exit. The complex contains a total of 63 units, from 300 m² to 3,000 m². The building has its own entrance, heaters and several parking spaces.
ACCESSIBILITY
Trade Park Zuidoost is easily accessible by car. The location is close to the A2, A9 and A10 freeways. The center of Amsterdam is just a 10-minute drive away and Schiphol Airport can be reached within 15 minutes.
PUBLIC TRANSPORTATION
Accessibility by public transport is very good. In the direct neighborhood there are several bus stops with connections to various destinations. From Bijlmer Arena station there is a direct bus connection to Keienbergweg 31 with a travel time of only 7 minutes.
FLOOR SPACE
Approximately 342 m² warehouse space and approximately 162 m² office space.
FEATURES
BUSINESS SPACE:
- Overhead door;
- Clear height of approximately 7.3 meters;
- Floor load of 1,500 kg/m²;
- Four parking spaces with possibility of expansion;
- Skylights;
- Heaters;
- Pantry;
- Lighting fixtures.
OFFICE SPACE:
- Cable channels;
- Lighting fixtures;
- Radiators;
- Suspended ceilings;
- Toilet groups.
RENTAL PRICE
€ 150,- per sqm per year, excluding VAT.
RENTAL PERIOD
In consultation.
ACCEPTANCE
In consultation.
SERVICE CHARGES
On request.
SECURITY
Bank guarantee in the amount of three months rent, plus service charges and VAT.
RENT ADJUSTMENT
Annually based on the change of the monthly price index figure according to the consumer price index (CPI), series CPI-Alle Huishoudens (2015 = 100), as published by the CBS.
OTHER CONDITIONS
The lease will be drawn up on the basis of the standard model of the Council for Real Estate Affairs (ROZ), model February 2015.
On the business park Trade Park Zuidoost is a warehouse and office space available for rent. The object consists of approximately 342 m² warehouse space and approximately 162 m² office space. The business space is equipped with an overhead door and has a clear height of approximately 7.3 meters.
LOCATION
The building is located within the ring of Amsterdam, near the A2 exit. The complex contains a total of 63 units, from 300 m² to 3,000 m². The building has its own entrance, heaters and several parking spaces.
ACCESSIBILITY
Trade Park Zuidoost is easily accessible by car. The location is close to the A2, A9 and A10 freeways. The center of Amsterdam is just a 10-minute drive away and Schiphol Airport can be reached within 15 minutes.
PUBLIC TRANSPORTATION
Accessibility by public transport is very good. In the direct neighborhood there are several bus stops with connections to various destinations. From Bijlmer Arena station there is a direct bus connection to Keienbergweg 31 with a travel time of only 7 minutes.
FLOOR SPACE
Approximately 342 m² warehouse space and approximately 162 m² office space.
FEATURES
BUSINESS SPACE:
- Overhead door;
- Clear height of approximately 7.3 meters;
- Floor load of 1,500 kg/m²;
- Four parking spaces with possibility of expansion;
- Skylights;
- Heaters;
- Pantry;
- Lighting fixtures.
OFFICE SPACE:
- Cable channels;
- Lighting fixtures;
- Radiators;
- Suspended ceilings;
- Toilet groups.
RENTAL PRICE
€ 150,- per sqm per year, excluding VAT.
RENTAL PERIOD
In consultation.
ACCEPTANCE
In consultation.
SERVICE CHARGES
On request.
SECURITY
Bank guarantee in the amount of three months rent, plus service charges and VAT.
RENT ADJUSTMENT
Annually based on the change of the monthly price index figure according to the consumer price index (CPI), series CPI-Alle Huishoudens (2015 = 100), as published by the CBS.
OTHER CONDITIONS
The lease will be drawn up on the basis of the standard model of the Council for Real Estate Affairs (ROZ), model February 2015.
Map
Map is loading...
Cadastral boundaries
Buildings
Travel time
Gain insight into the reachability of this object, for instance from a public transport station or a home address.
