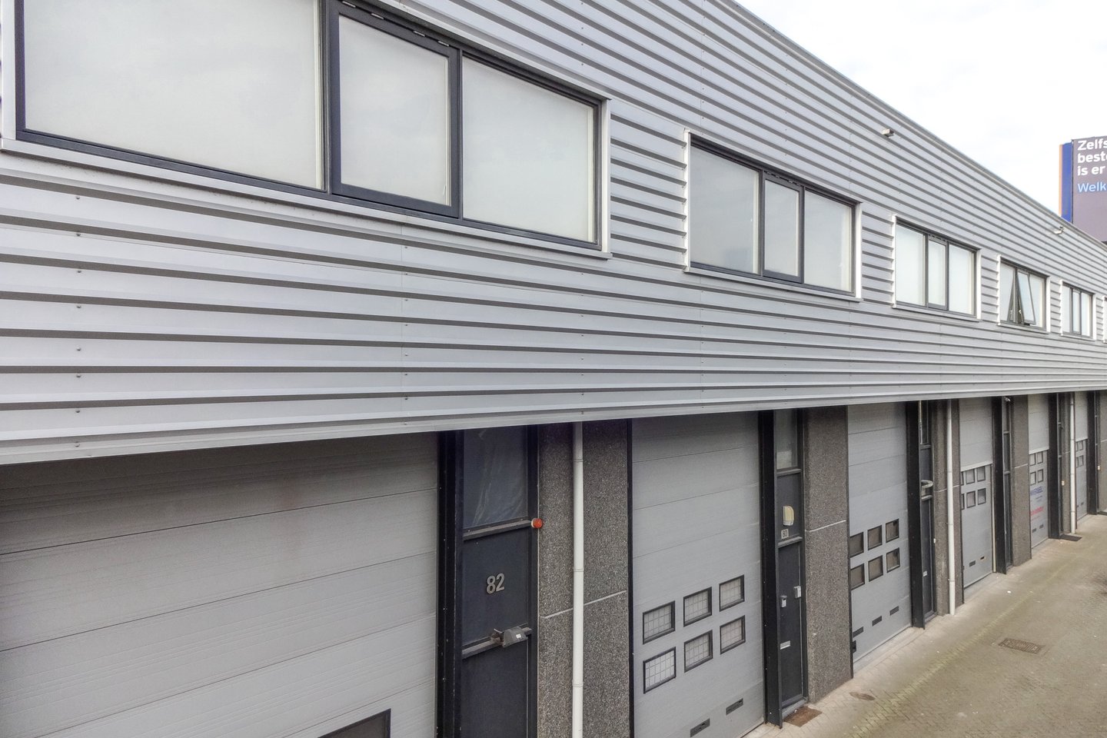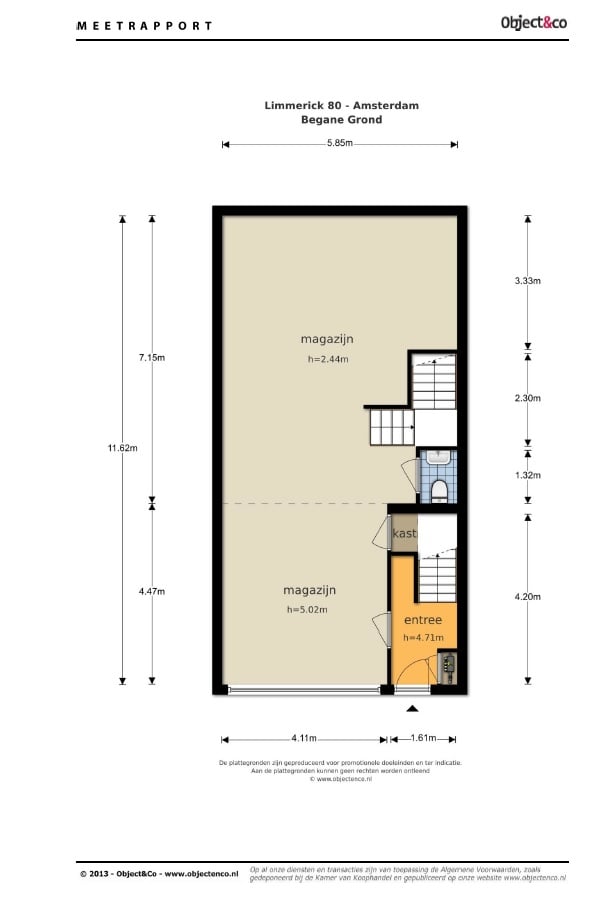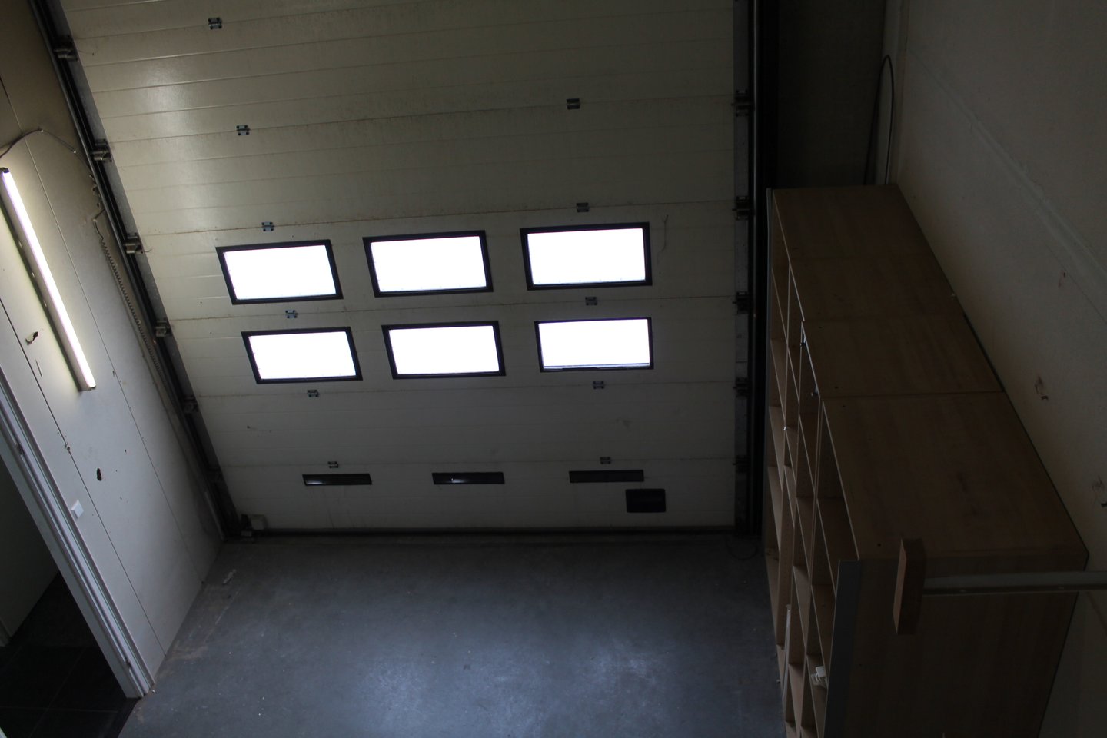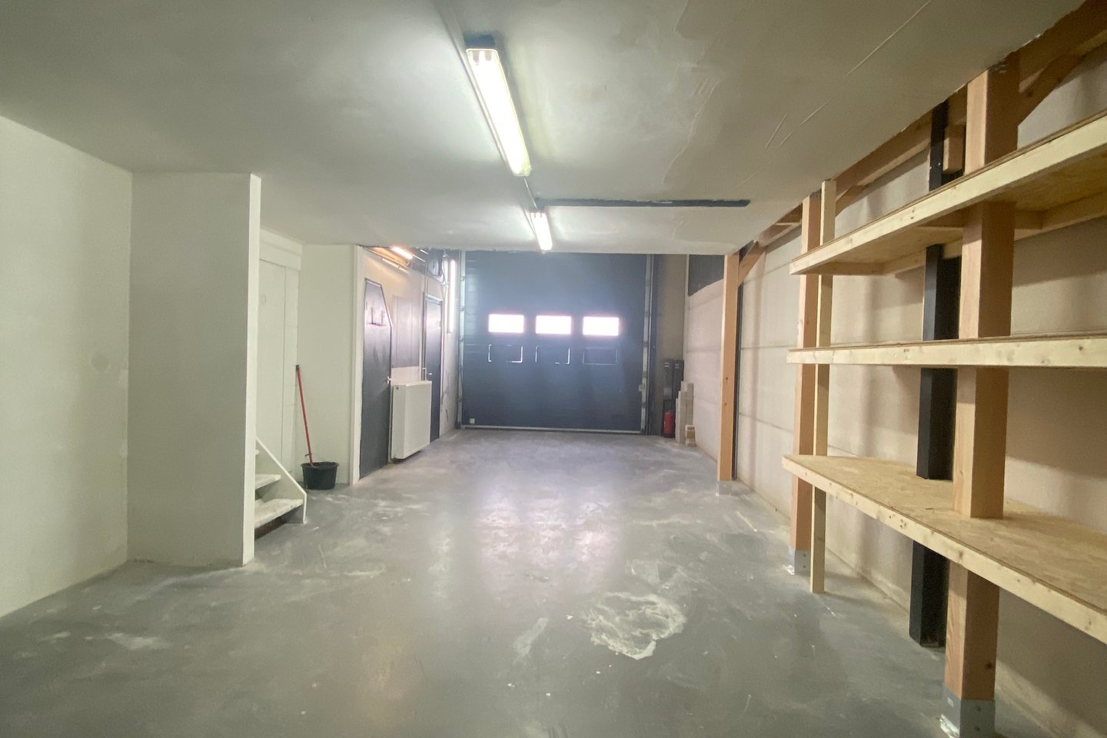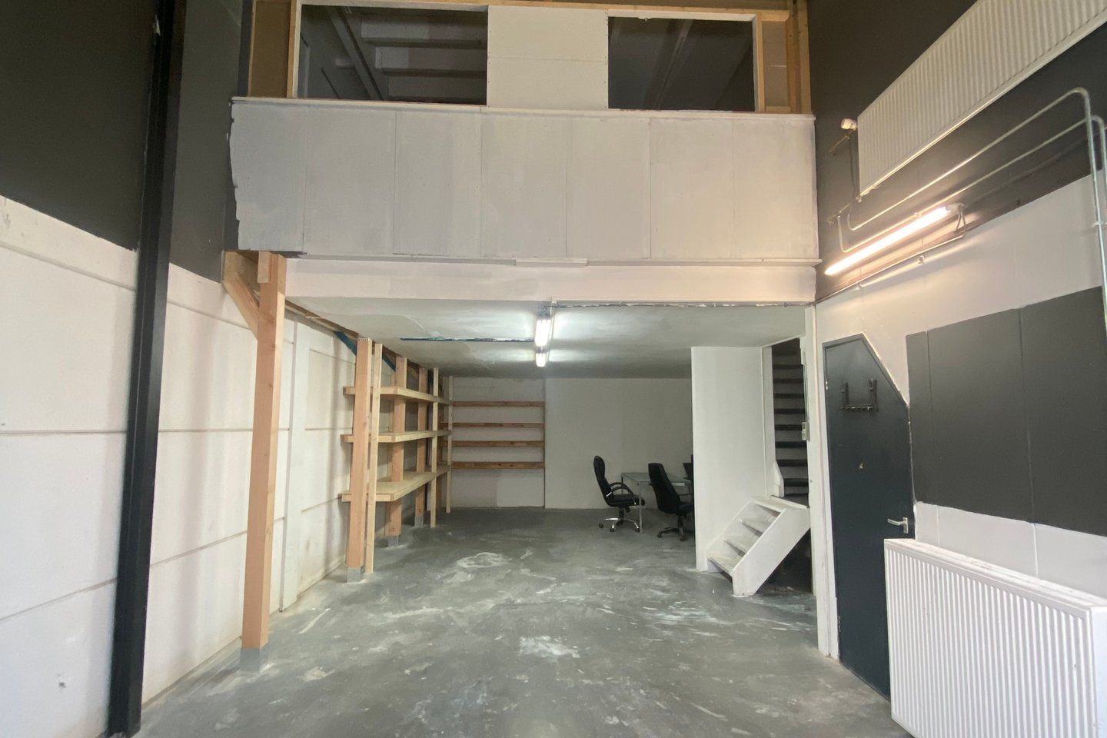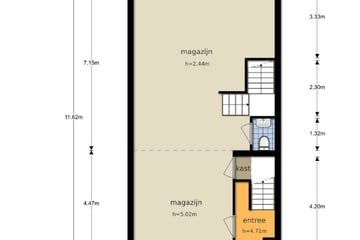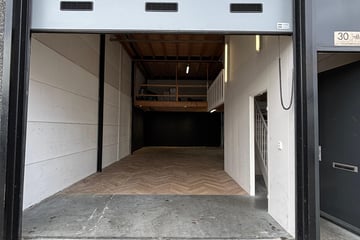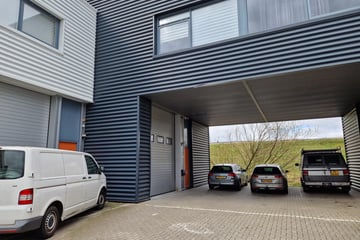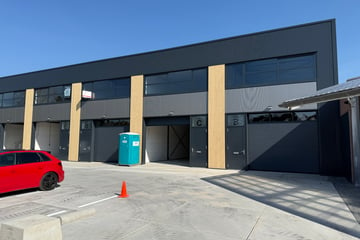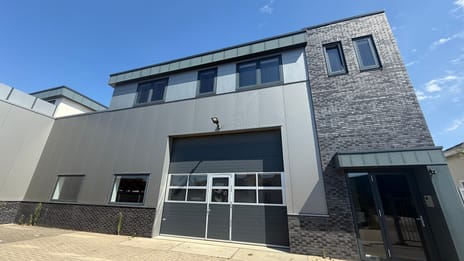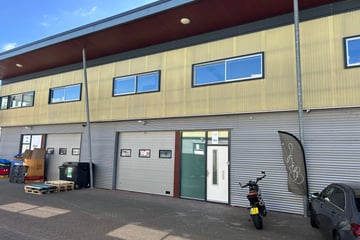Description
For Rent Multifunctional Business Space With Office and Parking @Amsterdam-West Limmerick 80
Very conveniently located 200 meters from the highway exit A5!
This excellently located multifunctional business space of approximately 167 m² has a storage hall on the ground floor of approximately 62 m² and stairs to mezzanine (entresol) of 37 m² and luxury office spaces on the floor of approximately 68 m².
The building
The property (built in 2004) is part of the business complex Twins lll on Industrial Estate Sloterdijk III in Amsterdam-West.
Layout:
Ground floor:
Entrance/hall with meter cupboard and access to the first floor with atmospheric lighting, industrial hall of approximately 62 m² with an overhead door, toilet with washbasin, and a staircase to a mezzanine of approximately 37 m² to be used as storage/warehouse (height 2.28 meters).
1st Floor:
Office space of approximately 68 m² with a system ceiling with recessed spotlights, a pantry, a toilet with washbasin. The unit has a separate entrance door on the ground floor next to the overhead door which leads to the office space on the first floor.
Floor area:
Total area approximately 167 m² rentable floor area, consisting of:
-Ground floor approximately 62 m² (business space)
-Mezzanine approximately 37 m² (extra storage)
-1st Floor approximately 68 m² (office space)
A NEN2580 measurement report with floor plans are available on our site.
Facilities:
Business space:
- Clear height approximately 5 meters (front part) and 2.44 meters (back part);
- Overhead door manually operated;
- Maximum floor load 1500 kg/m²;
- Heating by means of central heating and radiators;
- Toilet;
- A meter cupboard with 3 groups, an earth leakage circuit breaker and a power group
Office space:
- Oak floor, recently re-treated;
- Toilet;
- Pantry;
- Wall sockets;
- Internet infrastructure;
- Plastered walls;
- System ceiling with recessed spotlights;
- Heating by means of central heating and radiators.
Additional facilities:
- Extractor unit, anti-smoke air treatment.
- Energy label A, valid until 10-01-2034
Location
The business premises are located on a business park in the Westpoort Amsterdam Sloterdijk bordering the western port area.
Accessibility:
The location is almost on the A5 and is therefore easily accessible from Schiphol, the A9 and the A10. The business complex is in a favorable location in the Westpoort business area. The center of Amsterdam, Schiphol, Hoofddorp and the Zaanstreek are just a few minutes' drive away. Companies such as Praxis, Van Dam Catering and the RDW are located in the immediate vicinity. In addition to these companies, a large number of clothing companies have established themselves in the area in recent years.
There are good connections by public transport, the location can be reached by bus line 231 from NS station Sloterdijk.
Parking
The unit has 1 parking space for the business unit. There are also possibilities for parking on the public road.
Appointments:
You can email us for an appointment for a viewing. We try to schedule our viewings for a specific time as much as possible. We therefore request that you arrive on time and do not exceed the scheduled time if multiple viewings are scheduled.
Rent: € 1,990 per month excluding service costs, gas, electricity and water consumption
For more photos, floor plans and extensive information, please visit our own site!
Our (sales) conditions, general terms and conditions and the
conditions of the NVM apply to this transaction, see our site
Maintenance:
The property is in a good state of maintenance.
Level of completion:
The property will be delivered in its current state, with the ground floor empty and cleared and the office floor remaining in its current state.
VvE
The business unit is part of an active owners' association. The tenant must comply with the VvE's internal regulations in writing in advance.
Rental contract:
According to the standard model of the landlord, or ROZ rental contract. An agreement will be entered into with a three-month deposit and the rent payment in advance by automatic payment per month.
Rent adjustment:
The rent will be adjusted annually based on the monthly price index figure according to the consumer price index (CPI) series all households (2006=100), or the most recent time base, published by the CBS plus an increase of € 100,-- per month with a maximum of two years. The new rent will never be lower than the last applicable rent.
Deposit:
Three months' rent to be paid, together with the rent payment, prior to the start of the lease.
Payments:
Rent in advance by automatic payment per month.
Destination
The following applies with regard to the destination: The current zoning plan Sloterdijk III
established on 3 July 2013 with decision number 134/555 applies.
zoning plans?postcode=1046BH&huisnummer=80
Special provisions
- When entering into the rental agreement, the tenant will also agree to the (behavioural) provision from the internal regulations of the Owners' Association.
- The costs of gas, electricity and water consumption, as well as the costs of other connections, will be borne by the tenant. The tenant must ensure the connection and registration with the relevant authorities.
- No (perishable) foodstuffs may be stored in the rented property.
- The rented property is not intended for residential use.
- Subletting is not permitted.
- No (domestic) animals may be present in the rented property.
- It is not permitted to place/carry out facade advertising, case adjustments or renovations.
- A right of way must be granted.
- The tenant will make the property available for viewings in the event of sale or end of the lease, in consultation with the broker.
- The landlord will always be able to carry out maintenance on the rented property in consultation with the tenant.
- The landlord and tenant have expressly agreed that smoking is not permitted in the property.
- The tenant is not allowed to make changes to the property, nor may walls be moved and the floor may not be drilled.
- At the request of and in consultation with the landlord, the tenant will grant the landlord access to the property to inspect the property.
- The tenant will use the rented property as a good tenant in accordance with the agreed purpose.
- The tenant accepts the rented property in the condition in which it is now and undertakes to keep it in this condition and to deliver it in this condition at the end of the rental period.
- The landlord is not responsible for damage to or theft of the tenant's property. The tenant's goods are not insured by the landlord.
- The tenant is not permitted to place objects, loose waste, waste in bags or waste containers on outside areas of the rented property or the general use areas.
- The tenant may not cause the landlord or the neighbours any nuisance in the form of noise, stench or any other form of nuisance.
- The landlord is not liable for damage to and/or theft of the goods stored by the space rented by the tenant.
- The tenant is responsible for the proper maintenance of sanitary facilities, pipes, drains and the like.
- The tenant is obliged to have or take out the necessary insurance. - The tenant must take into account that the following matters will in any case be for the account of the tenant if they occur:
- Damage due to freezing of pipes
- Blockage of sewer
- Cleaning of property upon departure
- The tenant is liable for the timely payment of the rent.
- Drug use or cultivation / sharing is strictly prohibited, the lease can be terminated immediately and the tenant is liable for all costs.
Reservation:
-Agreement, will be subject to the client's consent.
-The client reserves the right, without giving reasons, to refuse an agreement with a candidate.
-The information in this brochure is entirely without obligation and the dimensions given are indicative. No rights can therefore be derived from its contents.
-This information is not intended as an offer. By accepting the stated conditions or making an offer that deviates from them, our clients and/or we are not bound, not even by making a counter-offer. An agreement is only concluded by notification of an acceptance that corresponds to an offer in all respects and therefore also on subordinate points.
The assignment:
The NVM Conditions apply to this assignment. We also refer to our own website for this.
Disclaimer:
This brochure has been carefully compiled on the basis of the available data and with the data and drawings provided to us by the landlord. No liability is accepted on our part for any incompleteness, inaccuracy or otherwise, or the consequences thereof. All stated sizes and surfaces are indicative.
_ The disclaimer described on our website also applies to this rental.
_ We also refer to
Very conveniently located 200 meters from the highway exit A5!
This excellently located multifunctional business space of approximately 167 m² has a storage hall on the ground floor of approximately 62 m² and stairs to mezzanine (entresol) of 37 m² and luxury office spaces on the floor of approximately 68 m².
The building
The property (built in 2004) is part of the business complex Twins lll on Industrial Estate Sloterdijk III in Amsterdam-West.
Layout:
Ground floor:
Entrance/hall with meter cupboard and access to the first floor with atmospheric lighting, industrial hall of approximately 62 m² with an overhead door, toilet with washbasin, and a staircase to a mezzanine of approximately 37 m² to be used as storage/warehouse (height 2.28 meters).
1st Floor:
Office space of approximately 68 m² with a system ceiling with recessed spotlights, a pantry, a toilet with washbasin. The unit has a separate entrance door on the ground floor next to the overhead door which leads to the office space on the first floor.
Floor area:
Total area approximately 167 m² rentable floor area, consisting of:
-Ground floor approximately 62 m² (business space)
-Mezzanine approximately 37 m² (extra storage)
-1st Floor approximately 68 m² (office space)
A NEN2580 measurement report with floor plans are available on our site.
Facilities:
Business space:
- Clear height approximately 5 meters (front part) and 2.44 meters (back part);
- Overhead door manually operated;
- Maximum floor load 1500 kg/m²;
- Heating by means of central heating and radiators;
- Toilet;
- A meter cupboard with 3 groups, an earth leakage circuit breaker and a power group
Office space:
- Oak floor, recently re-treated;
- Toilet;
- Pantry;
- Wall sockets;
- Internet infrastructure;
- Plastered walls;
- System ceiling with recessed spotlights;
- Heating by means of central heating and radiators.
Additional facilities:
- Extractor unit, anti-smoke air treatment.
- Energy label A, valid until 10-01-2034
Location
The business premises are located on a business park in the Westpoort Amsterdam Sloterdijk bordering the western port area.
Accessibility:
The location is almost on the A5 and is therefore easily accessible from Schiphol, the A9 and the A10. The business complex is in a favorable location in the Westpoort business area. The center of Amsterdam, Schiphol, Hoofddorp and the Zaanstreek are just a few minutes' drive away. Companies such as Praxis, Van Dam Catering and the RDW are located in the immediate vicinity. In addition to these companies, a large number of clothing companies have established themselves in the area in recent years.
There are good connections by public transport, the location can be reached by bus line 231 from NS station Sloterdijk.
Parking
The unit has 1 parking space for the business unit. There are also possibilities for parking on the public road.
Appointments:
You can email us for an appointment for a viewing. We try to schedule our viewings for a specific time as much as possible. We therefore request that you arrive on time and do not exceed the scheduled time if multiple viewings are scheduled.
Rent: € 1,990 per month excluding service costs, gas, electricity and water consumption
For more photos, floor plans and extensive information, please visit our own site!
Our (sales) conditions, general terms and conditions and the
conditions of the NVM apply to this transaction, see our site
Maintenance:
The property is in a good state of maintenance.
Level of completion:
The property will be delivered in its current state, with the ground floor empty and cleared and the office floor remaining in its current state.
VvE
The business unit is part of an active owners' association. The tenant must comply with the VvE's internal regulations in writing in advance.
Rental contract:
According to the standard model of the landlord, or ROZ rental contract. An agreement will be entered into with a three-month deposit and the rent payment in advance by automatic payment per month.
Rent adjustment:
The rent will be adjusted annually based on the monthly price index figure according to the consumer price index (CPI) series all households (2006=100), or the most recent time base, published by the CBS plus an increase of € 100,-- per month with a maximum of two years. The new rent will never be lower than the last applicable rent.
Deposit:
Three months' rent to be paid, together with the rent payment, prior to the start of the lease.
Payments:
Rent in advance by automatic payment per month.
Destination
The following applies with regard to the destination: The current zoning plan Sloterdijk III
established on 3 July 2013 with decision number 134/555 applies.
zoning plans?postcode=1046BH&huisnummer=80
Special provisions
- When entering into the rental agreement, the tenant will also agree to the (behavioural) provision from the internal regulations of the Owners' Association.
- The costs of gas, electricity and water consumption, as well as the costs of other connections, will be borne by the tenant. The tenant must ensure the connection and registration with the relevant authorities.
- No (perishable) foodstuffs may be stored in the rented property.
- The rented property is not intended for residential use.
- Subletting is not permitted.
- No (domestic) animals may be present in the rented property.
- It is not permitted to place/carry out facade advertising, case adjustments or renovations.
- A right of way must be granted.
- The tenant will make the property available for viewings in the event of sale or end of the lease, in consultation with the broker.
- The landlord will always be able to carry out maintenance on the rented property in consultation with the tenant.
- The landlord and tenant have expressly agreed that smoking is not permitted in the property.
- The tenant is not allowed to make changes to the property, nor may walls be moved and the floor may not be drilled.
- At the request of and in consultation with the landlord, the tenant will grant the landlord access to the property to inspect the property.
- The tenant will use the rented property as a good tenant in accordance with the agreed purpose.
- The tenant accepts the rented property in the condition in which it is now and undertakes to keep it in this condition and to deliver it in this condition at the end of the rental period.
- The landlord is not responsible for damage to or theft of the tenant's property. The tenant's goods are not insured by the landlord.
- The tenant is not permitted to place objects, loose waste, waste in bags or waste containers on outside areas of the rented property or the general use areas.
- The tenant may not cause the landlord or the neighbours any nuisance in the form of noise, stench or any other form of nuisance.
- The landlord is not liable for damage to and/or theft of the goods stored by the space rented by the tenant.
- The tenant is responsible for the proper maintenance of sanitary facilities, pipes, drains and the like.
- The tenant is obliged to have or take out the necessary insurance. - The tenant must take into account that the following matters will in any case be for the account of the tenant if they occur:
- Damage due to freezing of pipes
- Blockage of sewer
- Cleaning of property upon departure
- The tenant is liable for the timely payment of the rent.
- Drug use or cultivation / sharing is strictly prohibited, the lease can be terminated immediately and the tenant is liable for all costs.
Reservation:
-Agreement, will be subject to the client's consent.
-The client reserves the right, without giving reasons, to refuse an agreement with a candidate.
-The information in this brochure is entirely without obligation and the dimensions given are indicative. No rights can therefore be derived from its contents.
-This information is not intended as an offer. By accepting the stated conditions or making an offer that deviates from them, our clients and/or we are not bound, not even by making a counter-offer. An agreement is only concluded by notification of an acceptance that corresponds to an offer in all respects and therefore also on subordinate points.
The assignment:
The NVM Conditions apply to this assignment. We also refer to our own website for this.
Disclaimer:
This brochure has been carefully compiled on the basis of the available data and with the data and drawings provided to us by the landlord. No liability is accepted on our part for any incompleteness, inaccuracy or otherwise, or the consequences thereof. All stated sizes and surfaces are indicative.
_ The disclaimer described on our website also applies to this rental.
_ We also refer to
Map
Map is loading...
Cadastral boundaries
Buildings
Travel time
Gain insight into the reachability of this object, for instance from a public transport station or a home address.
