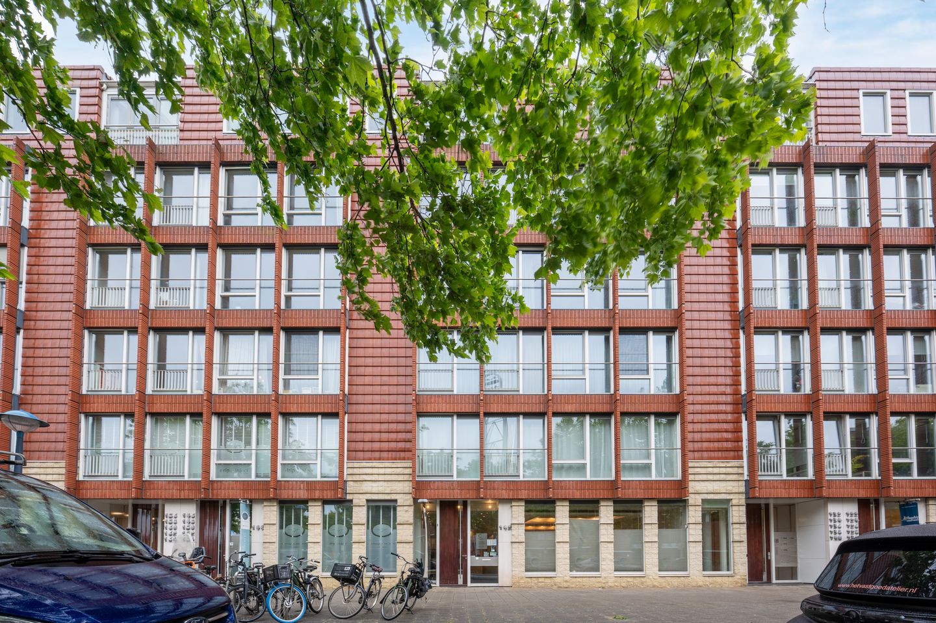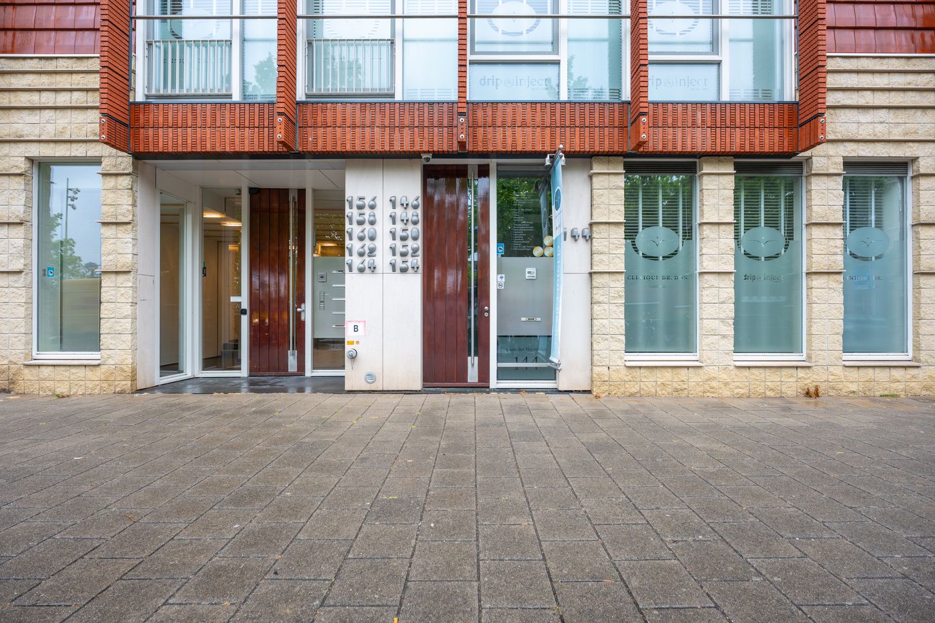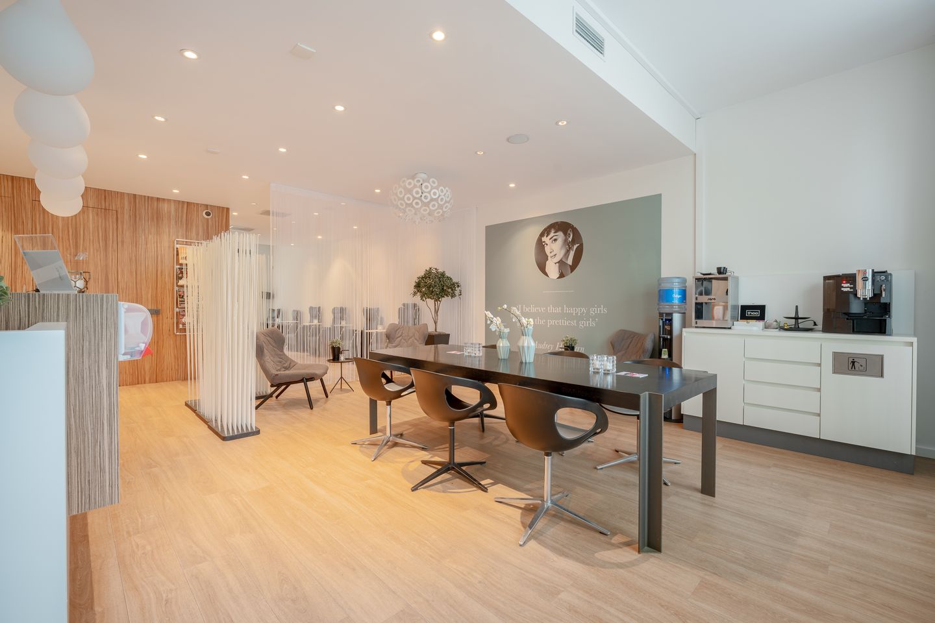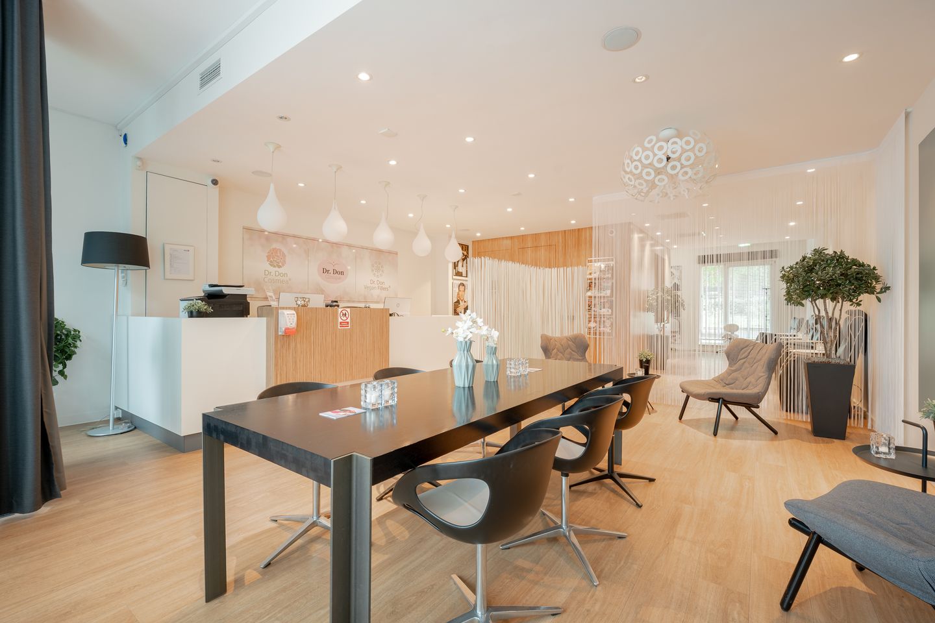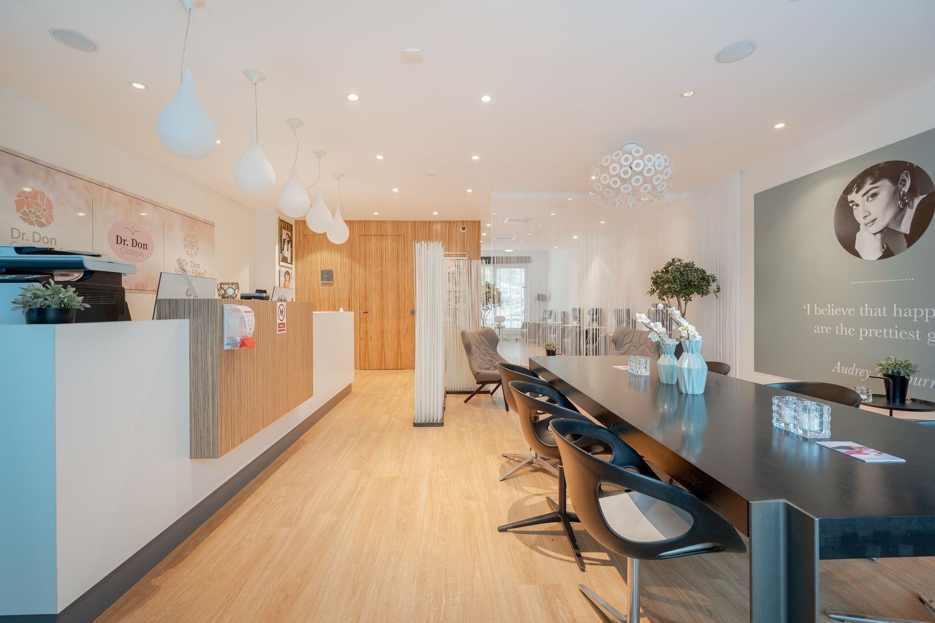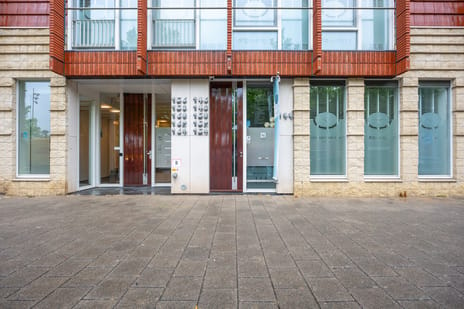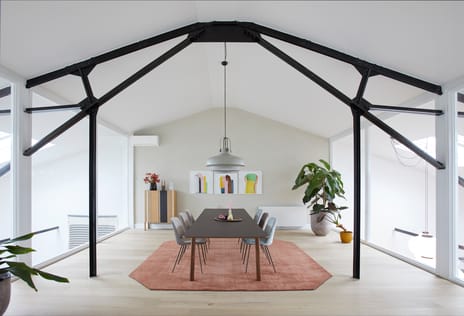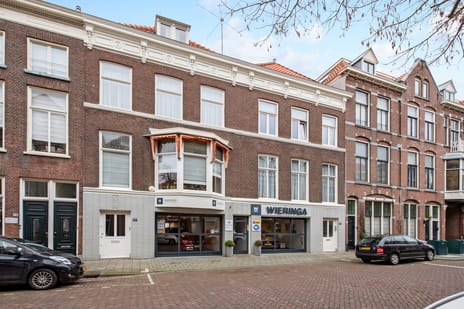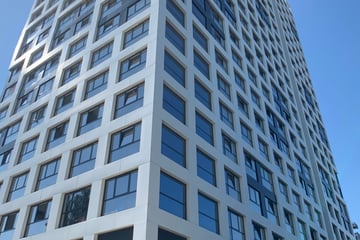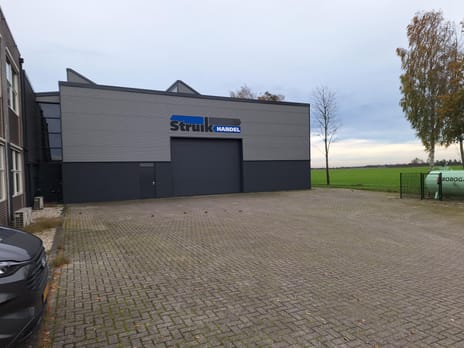Description
FOR LEASE THROUGH TENANCY SUBSTITUTION
Office/Commercial Space with Treatment Rooms, Basement, and Parking
Laan der Hesperiden 144–146, Amsterdam-Zuid
At the prestigious Laan der Hesperiden 144–146 in Amsterdam-Zuid, we offer a representative and multifunctional commercial property through a tenancy substitution. It concerns a self-contained space with a total usable floor area (UFA) of approx. 222.1 m², divided over a spacious reception area on the ground floor, treatment and consultation rooms on the first floor, additional archive/storage space in the basement, and two parking spaces.
The property is currently used by a provider of exclusive healthcare services and features a high-quality, high-end interior finish.
This location is ideally suited for (para)medical practices, healthcare professionals, wellness providers, and business service providers who value a representative, self-contained, and high-quality working environment.
Layout & Floor Area:
Total usable floor area: approx. 222.1 m², divided as follows:
Ground floor: approx. 95 m² – currently fitted out as a reception area
First floor: approx. 117 m² – currently fitted out as treatment and consultation rooms
Basement: practical archive/storage space
Parking: 1 private parking space in the underground garage of the “Koploper” complex and 1 parking space in the Olympic Stadium parking garage (€467.88 per month excluding VAT)
Features:
Private entrance
Heating and cooling (climate control)
Central ventilation system
Pantry
Sanitary facilities (toilet group)
Bathroom
Outdoor seating area adjacent to the communal courtyard
High-end finishes and interior
Energy label A
Location:
Situated in a leafy and quiet street in Amsterdam-Zuid, next to the Olympic Stadium and Stadionweg.
Close to public transport (tram, bus, metro)
Direct access to the A10 ring road
Ample parking facilities (public and garage)
Close to Zuidas business district, shops, and restaurants
Lease Terms:
Available through: tenancy substitution (continuation of the current lease agreement)
Lease term until: 31 October 2030
Monthly rent for commercial space: €5,741.68 (including service charges, VAT exempt)
2 parking spaces: €467.88 per month (excluding VAT)
Security deposit: bank guarantee equivalent to three months’ rent
Takeover of inventory/furnishings: to be agreed
Lease commencement: to be agreed
Delivery condition: ‘as-is’
Zoning: mixed use – including social services, commercial services, medical practice, and office use (subject to verification with the zoning plan)
Please note: tenancy substitution is subject to approval by the landlord.
Interested?
For more information or to schedule a viewing, please contact:
Het Vastgoed Atelier
??
Office/Commercial Space with Treatment Rooms, Basement, and Parking
Laan der Hesperiden 144–146, Amsterdam-Zuid
At the prestigious Laan der Hesperiden 144–146 in Amsterdam-Zuid, we offer a representative and multifunctional commercial property through a tenancy substitution. It concerns a self-contained space with a total usable floor area (UFA) of approx. 222.1 m², divided over a spacious reception area on the ground floor, treatment and consultation rooms on the first floor, additional archive/storage space in the basement, and two parking spaces.
The property is currently used by a provider of exclusive healthcare services and features a high-quality, high-end interior finish.
This location is ideally suited for (para)medical practices, healthcare professionals, wellness providers, and business service providers who value a representative, self-contained, and high-quality working environment.
Layout & Floor Area:
Total usable floor area: approx. 222.1 m², divided as follows:
Ground floor: approx. 95 m² – currently fitted out as a reception area
First floor: approx. 117 m² – currently fitted out as treatment and consultation rooms
Basement: practical archive/storage space
Parking: 1 private parking space in the underground garage of the “Koploper” complex and 1 parking space in the Olympic Stadium parking garage (€467.88 per month excluding VAT)
Features:
Private entrance
Heating and cooling (climate control)
Central ventilation system
Pantry
Sanitary facilities (toilet group)
Bathroom
Outdoor seating area adjacent to the communal courtyard
High-end finishes and interior
Energy label A
Location:
Situated in a leafy and quiet street in Amsterdam-Zuid, next to the Olympic Stadium and Stadionweg.
Close to public transport (tram, bus, metro)
Direct access to the A10 ring road
Ample parking facilities (public and garage)
Close to Zuidas business district, shops, and restaurants
Lease Terms:
Available through: tenancy substitution (continuation of the current lease agreement)
Lease term until: 31 October 2030
Monthly rent for commercial space: €5,741.68 (including service charges, VAT exempt)
2 parking spaces: €467.88 per month (excluding VAT)
Security deposit: bank guarantee equivalent to three months’ rent
Takeover of inventory/furnishings: to be agreed
Lease commencement: to be agreed
Delivery condition: ‘as-is’
Zoning: mixed use – including social services, commercial services, medical practice, and office use (subject to verification with the zoning plan)
Please note: tenancy substitution is subject to approval by the landlord.
Interested?
For more information or to schedule a viewing, please contact:
Het Vastgoed Atelier
??
Map
Map is loading...
Cadastral boundaries
Buildings
Travel time
Gain insight into the reachability of this object, for instance from a public transport station or a home address.
