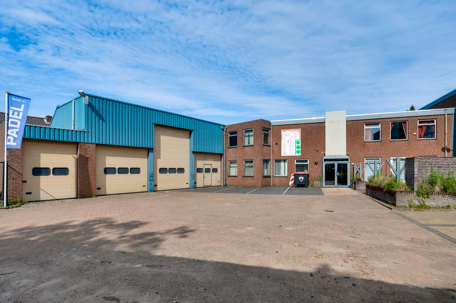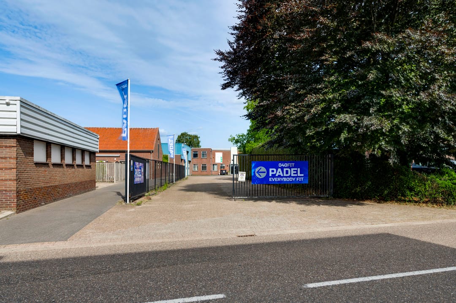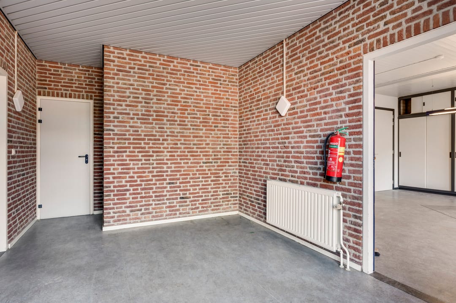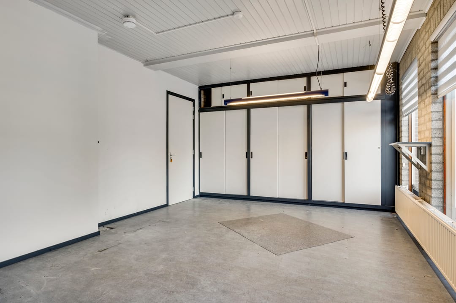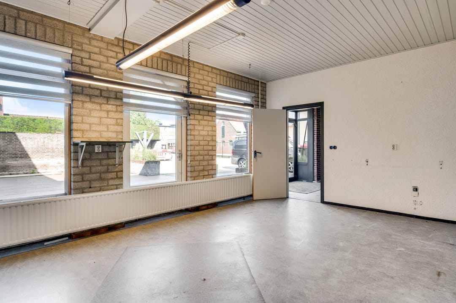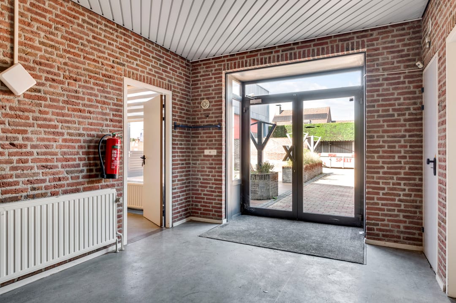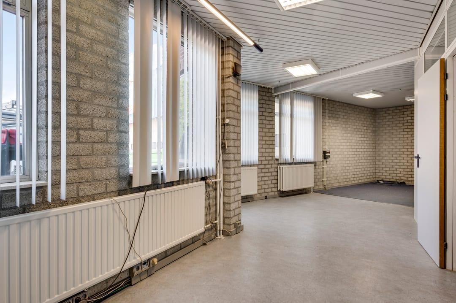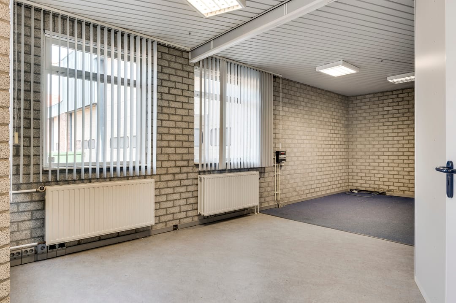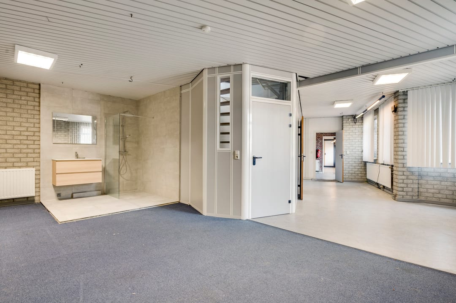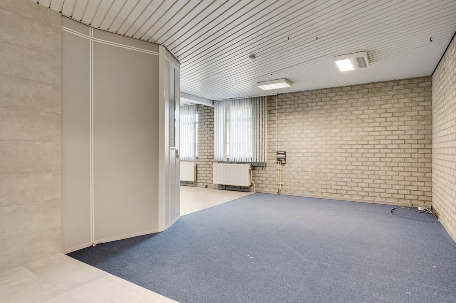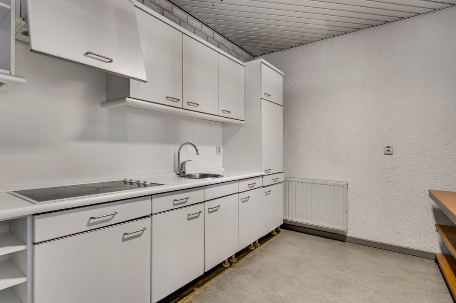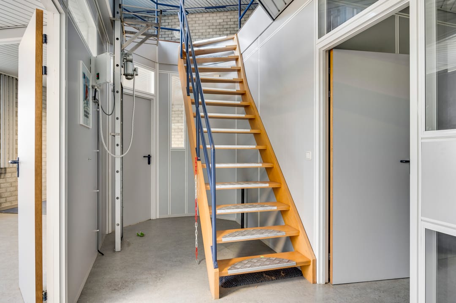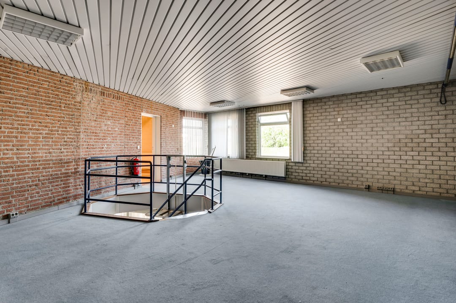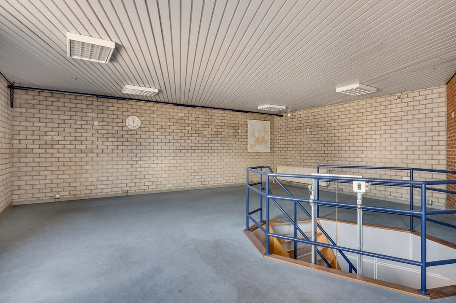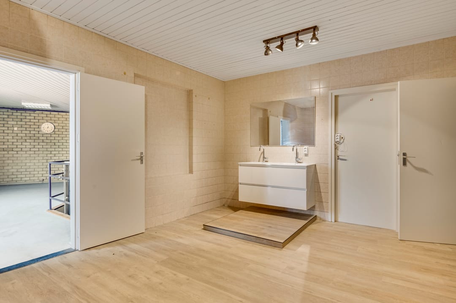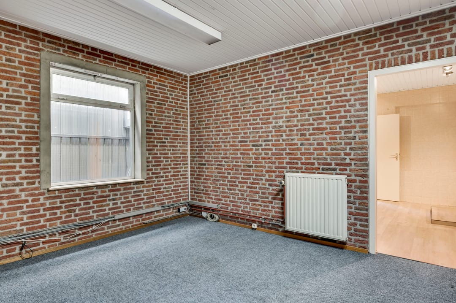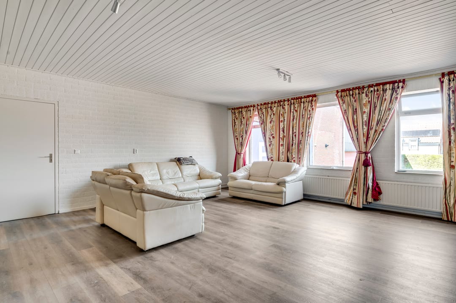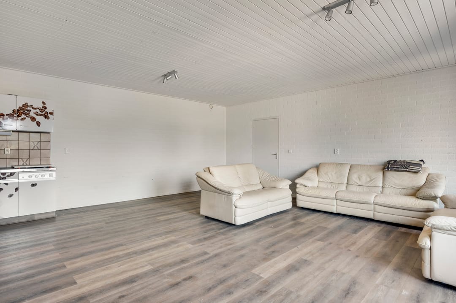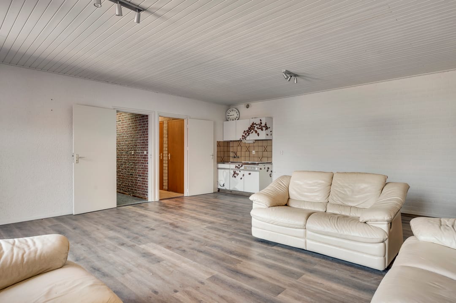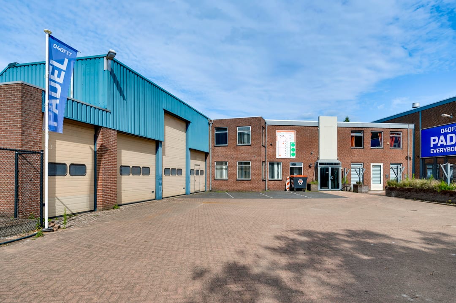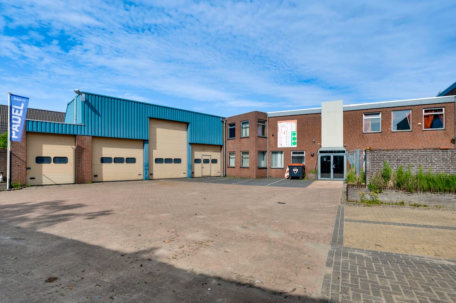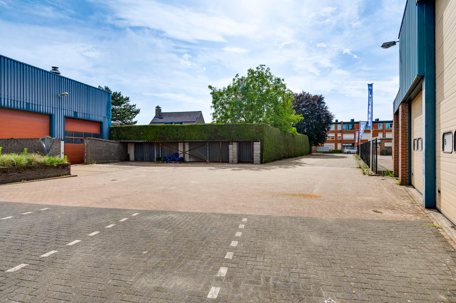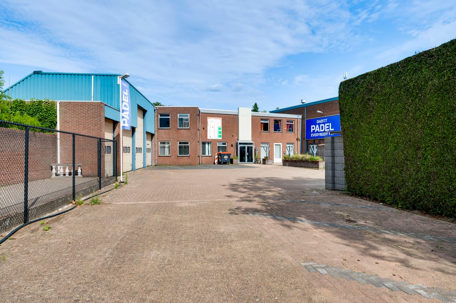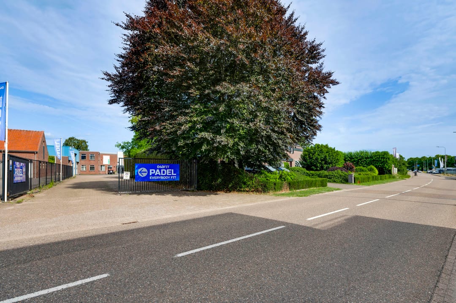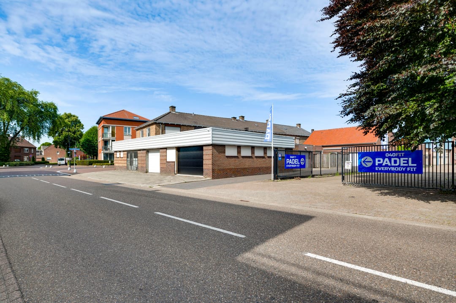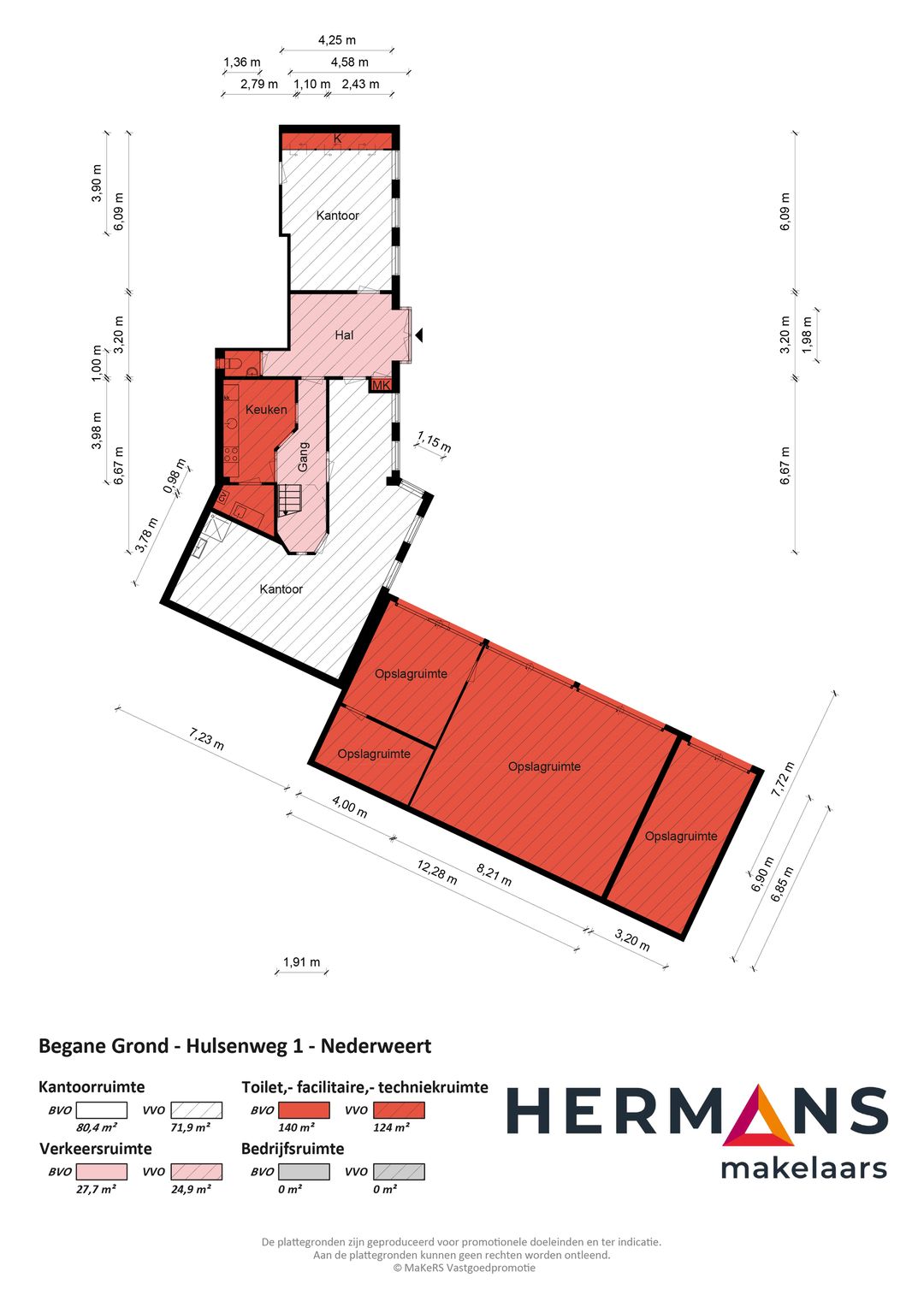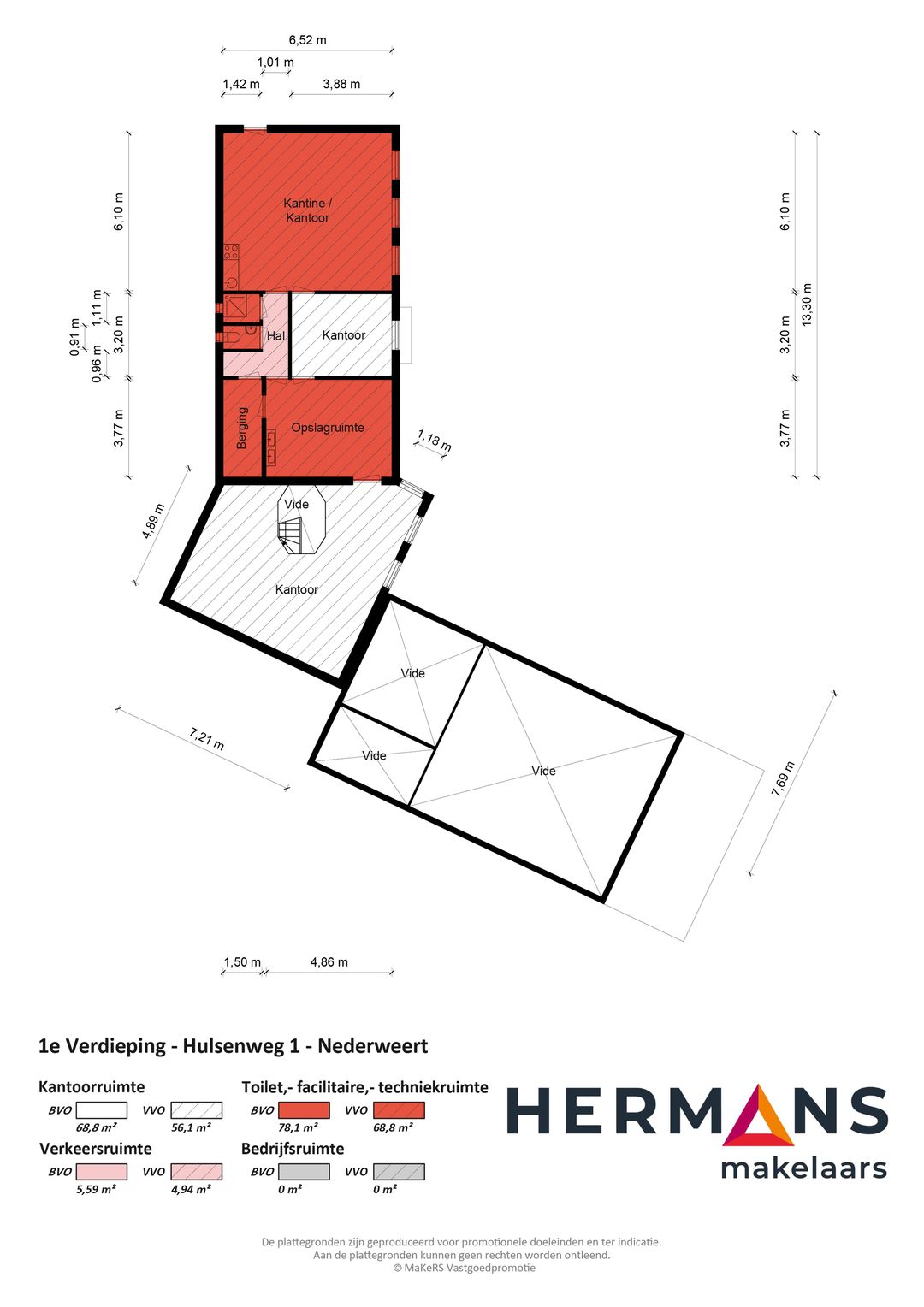 This business property on funda in business: https://www.fundainbusiness.nl/43004280
This business property on funda in business: https://www.fundainbusiness.nl/43004280
Hulsenweg 1 6031 SP Nederweert
€ 1,500 p/mo.
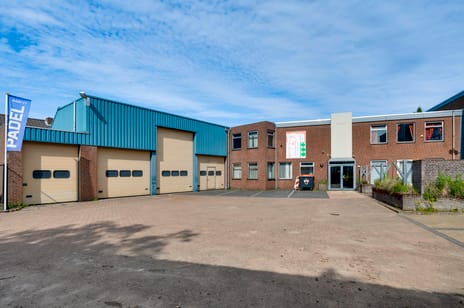
Description
TOGETHER OR SEPARATELY FOR RENT OFFICES AND STORAGE SPACES AT HULSENWEG 1 GED. IN NEDERWEERT:
Office spaces (approx. 128 m²) with secondary spaces (approx. 23 m²):
Are you looking for a self-contained office space with the luxury of your own storage? Then this is your chance. At Hulsenweg 1 in Nederweert, this commercial property is ready for a new user. You’ll have 128 m² of efficient office space spread over two floors and the option to rent an additional 105 m² of storage space on the premises. Of course, it is also possible to rent the office spaces separately, as well as the storage spaces.
Layout ground floor:
Through the double front door, you enter a central hall that provides access to all rooms. On the right is an office space (approx. 23 m²), a pleasant, bright room with wide windows and a built-in wall cabinet. Ideal as a quiet workspace or meeting room. On the left is a larger office space (approx. 48 m²), stretching along the length of the building. Thanks to its spacious layout, natural light, and several radiators, this space is suitable as an open work area or team office. The meter cabinet is also located in this room. Between the two spaces is a hallway leading to the toilet and the kitchen area, which features a straight kitchen unit and upper cabinets. The stairs to the first floor are also located in this hallway.
Layout first floor:
The staircase leads to a mezzanine overlooking the office below. This mezzanine is part of a larger office space on the first floor (approx. 45 m²), featuring carpeting, surface-mounted lighting, and plenty of daylight.
Adjacent is an internal storage room (approx. 18 m²), with direct access to a storage area (approx. 5 m²). This makes it easy to neatly and safely store archive materials, inventory, or equipment out of sight but within reach.
At the rear of this floor is another separate office space (approx. 11 m²), ideal as an individual office or for meetings. All the way at the back, you'll find a multifunctional space (approx. 40 m²), currently set up as a canteen with kitchen unit, but easily adaptable as additional office space, training room, or creative studio. The first floor also features its own toilet and shower.
Storage space (approx. 105 m²):
Next to the office are four storage units totaling approx. 105 m² of extra space. Three of the four units are connected through interconnecting doors and can be used together, ideal for those needing to store larger volumes.
The separate storage units are not accessible from the adjacent rooms but are fully externally accessible via the paved outdoor area. Whether it's tools, commercial stock, or equipment, these spaces are a valuable addition to the office, but also available for rent separately.
Location:
Hulsenweg 1 is located on the edge of Nederweert, in a mixed area of housing and small-scale businesses. The location is strategic: within minutes you’re on the N275 towards the A2, making cities like Eindhoven, Roermond, and Weert quickly accessible. Parking is easy on your own premises, in front of or next to the building.
Curious about what this property can mean for your business? Then contact us for more information or to schedule an appointment. We’ll gladly show you around and think along with you about the possibilities.
Office spaces (approx. 128 m²) with secondary spaces (approx. 23 m²):
Are you looking for a self-contained office space with the luxury of your own storage? Then this is your chance. At Hulsenweg 1 in Nederweert, this commercial property is ready for a new user. You’ll have 128 m² of efficient office space spread over two floors and the option to rent an additional 105 m² of storage space on the premises. Of course, it is also possible to rent the office spaces separately, as well as the storage spaces.
Layout ground floor:
Through the double front door, you enter a central hall that provides access to all rooms. On the right is an office space (approx. 23 m²), a pleasant, bright room with wide windows and a built-in wall cabinet. Ideal as a quiet workspace or meeting room. On the left is a larger office space (approx. 48 m²), stretching along the length of the building. Thanks to its spacious layout, natural light, and several radiators, this space is suitable as an open work area or team office. The meter cabinet is also located in this room. Between the two spaces is a hallway leading to the toilet and the kitchen area, which features a straight kitchen unit and upper cabinets. The stairs to the first floor are also located in this hallway.
Layout first floor:
The staircase leads to a mezzanine overlooking the office below. This mezzanine is part of a larger office space on the first floor (approx. 45 m²), featuring carpeting, surface-mounted lighting, and plenty of daylight.
Adjacent is an internal storage room (approx. 18 m²), with direct access to a storage area (approx. 5 m²). This makes it easy to neatly and safely store archive materials, inventory, or equipment out of sight but within reach.
At the rear of this floor is another separate office space (approx. 11 m²), ideal as an individual office or for meetings. All the way at the back, you'll find a multifunctional space (approx. 40 m²), currently set up as a canteen with kitchen unit, but easily adaptable as additional office space, training room, or creative studio. The first floor also features its own toilet and shower.
Storage space (approx. 105 m²):
Next to the office are four storage units totaling approx. 105 m² of extra space. Three of the four units are connected through interconnecting doors and can be used together, ideal for those needing to store larger volumes.
The separate storage units are not accessible from the adjacent rooms but are fully externally accessible via the paved outdoor area. Whether it's tools, commercial stock, or equipment, these spaces are a valuable addition to the office, but also available for rent separately.
Location:
Hulsenweg 1 is located on the edge of Nederweert, in a mixed area of housing and small-scale businesses. The location is strategic: within minutes you’re on the N275 towards the A2, making cities like Eindhoven, Roermond, and Weert quickly accessible. Parking is easy on your own premises, in front of or next to the building.
Curious about what this property can mean for your business? Then contact us for more information or to schedule an appointment. We’ll gladly show you around and think along with you about the possibilities.
Features
Transfer of ownership
- Rental price
- € 1,500 per month
- Service charges
- No service charges known
- Listed since
-
- Status
- Available
- Acceptance
- Available in consultation
Construction
- Main use
- Office
- Building type
- Resale property
- Year of construction
- 1986
Surface areas
- Area
- 163 m²
Layout
- Number of floors
- 2 floors
- Facilities
- Windows can be opened, toilet, pantry and heating
Energy
- Energy label
- B
Surroundings
- Location
- Business park
- Accessibility
- Bus stop in less than 500 m, Dutch Railways Intercity station in 5000 m or more and motorway exit in 1500 m to 2000 m
NVM real estate agent
Photos
