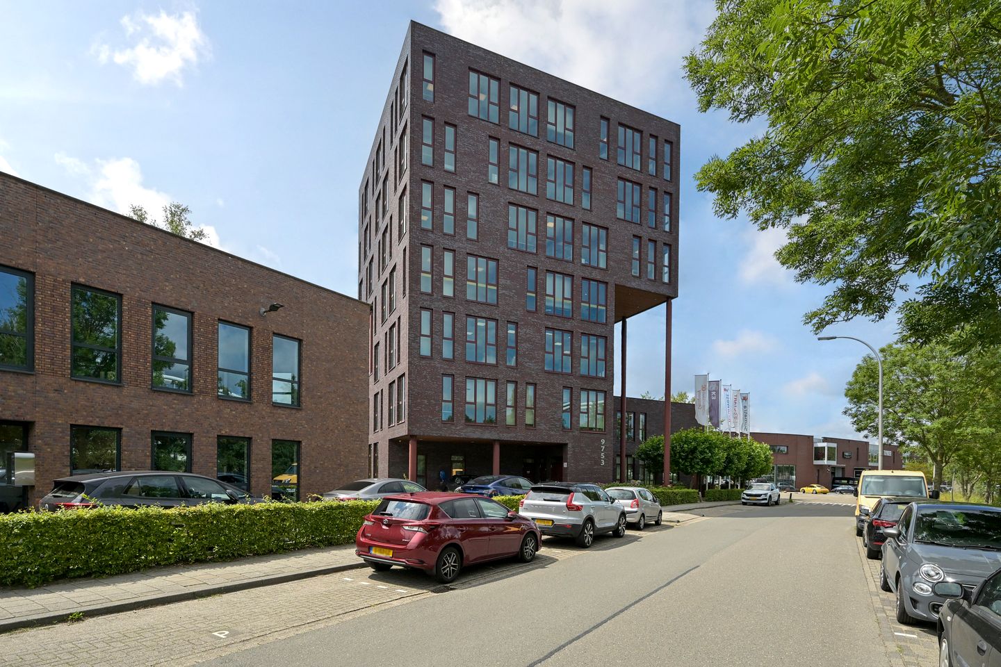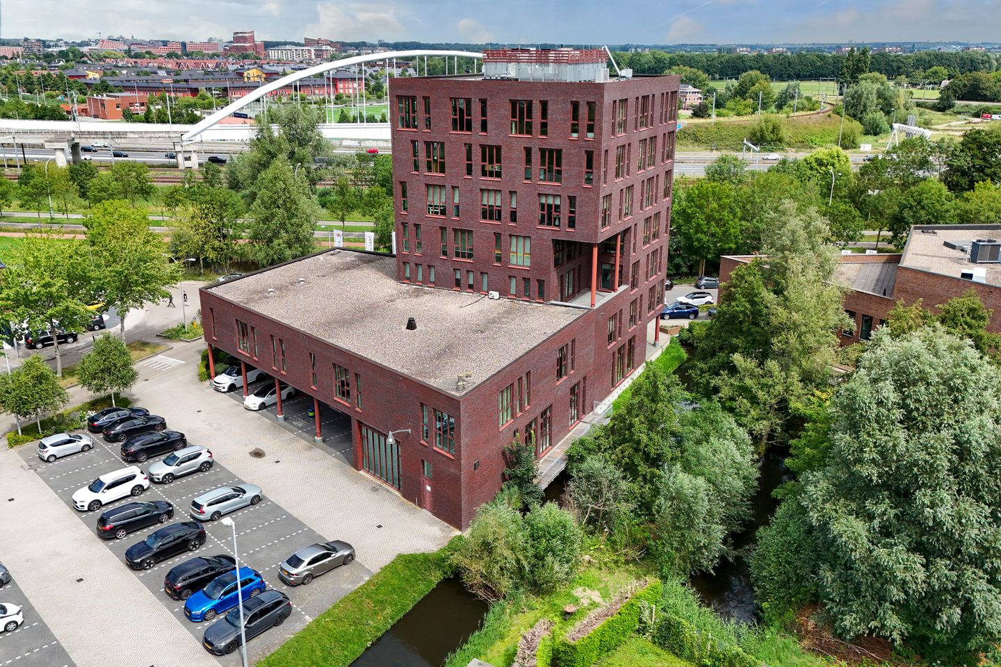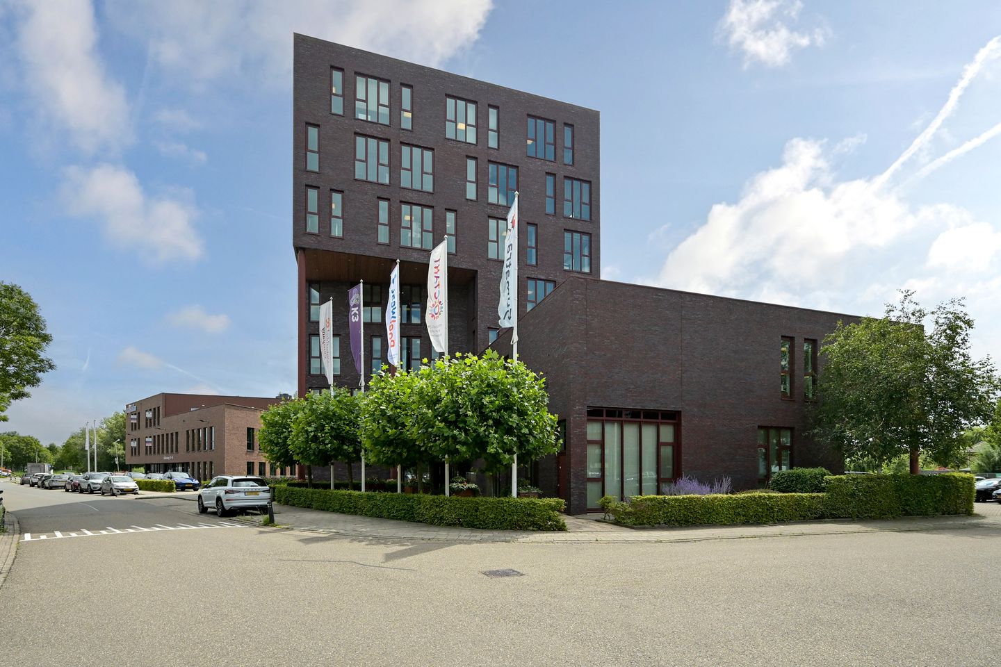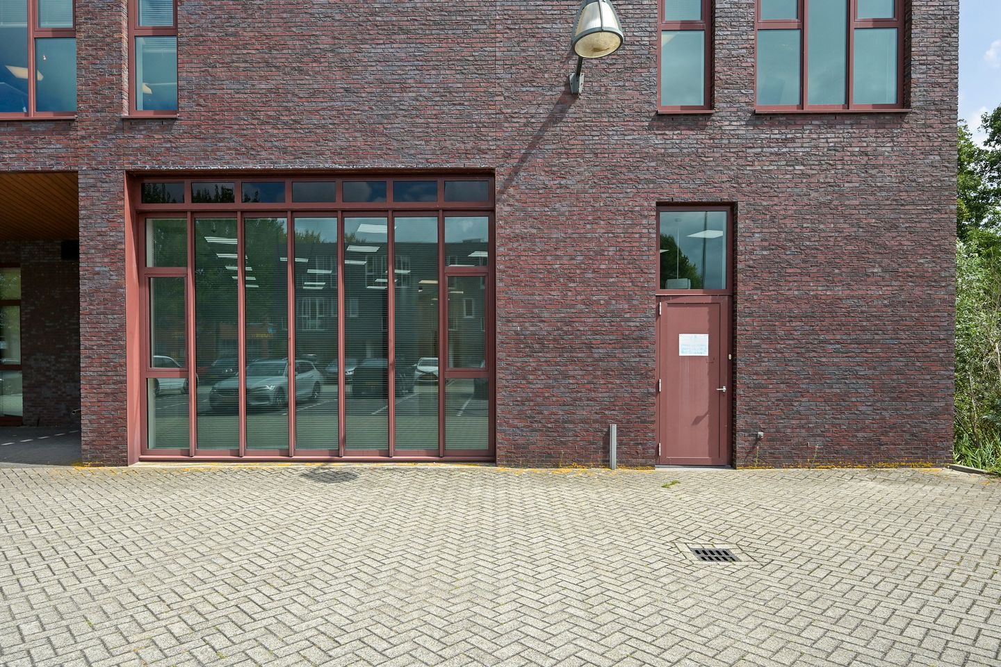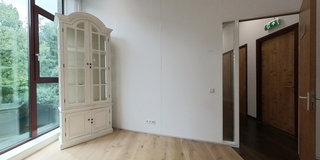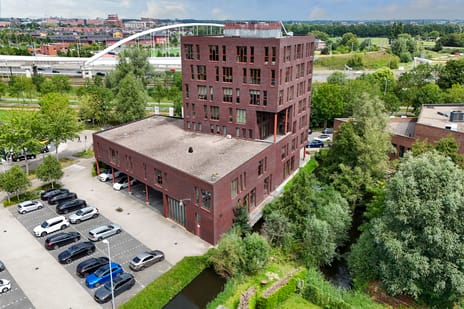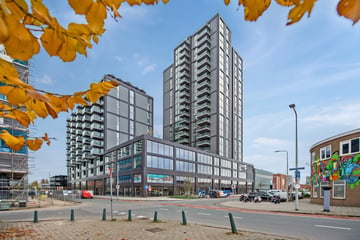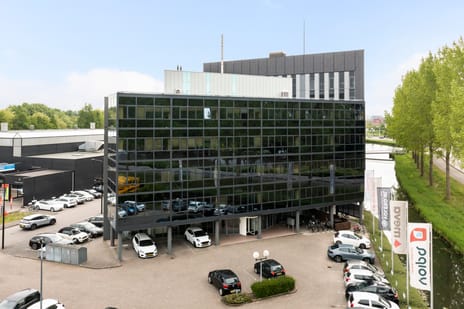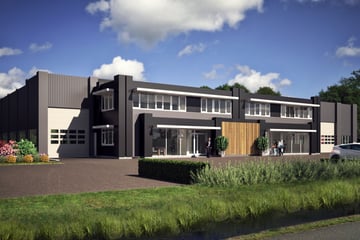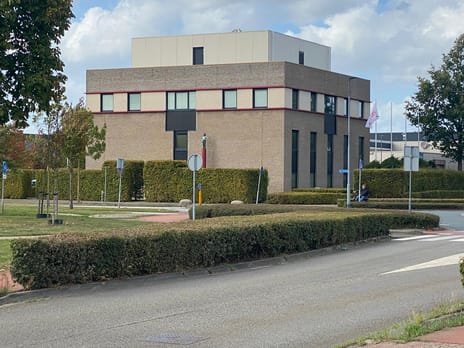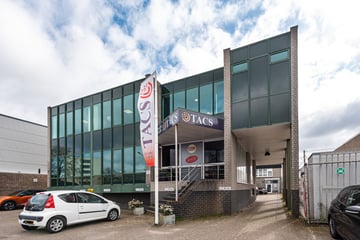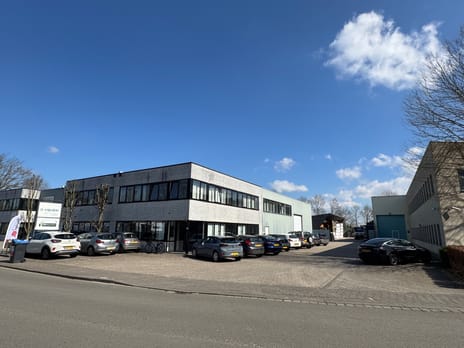Description
Gildeweg 3B in Nootdorp
PROPERTY DESCRIPTION
This is a modern office building called “Kingtower” located at Gildeweg 3 B in Nootdorp. The property is situated in a convenient location in a business park near Nootdorp. The property has a surface area of approximately 187 m².
The building offers various office spaces of different sizes, ranging from smaller units to larger areas. The office spaces are equipped with modern facilities and have a high standard of finish.
The entrance is shared with other tenants, after which the office spaces are accessible via a staircase or lift. The property has sufficient parking facilities for both cars and bicycles.
Upon entering the property, there are various spaces, such as smaller rooms where people can work individually and rooms where larger groups can meet and work. The property has its own balcony and access to a south-facing area where people can enjoy the sun after work. The property also has a toilet group and a toilet group located in the general hall.
SURROUNDING FACTORS
The property is located on the ‘Oost Ambacht’ industrial estate in Nootdorp, directly on the A12 motorway. The Van der Valk Hotel Den Haag - Nootdorp is within walking distance, ideal for meetings with your business relations. The Forepark business park, exit The Hague/Nootdorp A12, is located on the other side of the A12 motorway.
FLOOR SPACE
This is an office space of approximately 187 m² LFA, located on the ground floor.
DELIVERY LEVEL
The property will be delivered empty and swept clean, including the following facilities:
- System ceiling with full LED fixtures;
- Heating/cooling via modern installation;
- Double toilet;
- Beautiful luxury pantry with tiled floor;
- Videophone;
- Representative entrance area;
- Lockable server room;
- Modern data cabling in all rooms (Cat6 and patch cabinet);
- Fibre optic connection;
- Fire hose reel;
- Alarm and fire alarm system;
- Option to install an overhead door.
ZONING PLAN
“Nootdorp-Noord” adopted on 23 September 2010.
The property falls under the zoning category “Business”.
The property is intended to be used as office space, etc.
For the full zoning plan, please visit:
ENERGY LABEL
The property has an energy label.
ACCESSIBILITY
Accessibility is excellent thanks to its convenient location directly on the A12 motorway and near the “Prins Clausplein” junction. The A-13 (The Hague-Rotterdam) and the A-4 (The Hague-Amsterdam) are therefore only a few minutes' drive away.
Public transport is also good. The property is easily accessible via the Randstadrail E-Slinge.
PARKING
There are more than enough parking spaces available on site. There is also ample parking available on public roads.
RENTAL PRICE
€27,000 per year, plus VAT.
SERVICE CHARGES
The service charges are €50 per m² per year, payable in advance, plus VAT.
RENTAL TERM
5 (five) years + 5 (five) years at a time.
NOTICE PERIOD
12 (twelve) months.
ACCEPTANCE
In consultation.
RENT PAYMENT
Per month in advance.
RENT ADJUSTMENT
Annually, for the first time 1 year after the commencement date of the lease, based on the change in the price index according to the Consumer Price Index (CPI), All Households (2015=100), published by Statistics Netherlands (CBS).
VAT
The landlord wishes to opt for VAT-taxed rental. If the tenant does not meet the criteria, a percentage to be agreed upon will be determined to compensate for the lost VAT.
SECURITY DEPOSIT
Bank guarantee/security deposit equal to a gross payment obligation of at least 3 (three) months (rent, service costs and VAT), depending on the financial standing of the tenant.
RENTAL AGREEMENT
The rental agreement will be drawn up in accordance with the ROZ model Rental Agreement for OFFICE SPACE and other commercial space within the meaning of Article 7:230a of the Dutch Civil Code, as established by the Real Estate Council (ROZ) in 2015, with additional provisions for the landlord.
+++
The above property information has been compiled with care. We cannot accept any liability for its accuracy, nor can any rights be derived from the information provided. Floor areas and other surface areas are indicative only and may differ in reality. It is expressly stated that this information provision should not be regarded as an offer or quotation.
PROPERTY DESCRIPTION
This is a modern office building called “Kingtower” located at Gildeweg 3 B in Nootdorp. The property is situated in a convenient location in a business park near Nootdorp. The property has a surface area of approximately 187 m².
The building offers various office spaces of different sizes, ranging from smaller units to larger areas. The office spaces are equipped with modern facilities and have a high standard of finish.
The entrance is shared with other tenants, after which the office spaces are accessible via a staircase or lift. The property has sufficient parking facilities for both cars and bicycles.
Upon entering the property, there are various spaces, such as smaller rooms where people can work individually and rooms where larger groups can meet and work. The property has its own balcony and access to a south-facing area where people can enjoy the sun after work. The property also has a toilet group and a toilet group located in the general hall.
SURROUNDING FACTORS
The property is located on the ‘Oost Ambacht’ industrial estate in Nootdorp, directly on the A12 motorway. The Van der Valk Hotel Den Haag - Nootdorp is within walking distance, ideal for meetings with your business relations. The Forepark business park, exit The Hague/Nootdorp A12, is located on the other side of the A12 motorway.
FLOOR SPACE
This is an office space of approximately 187 m² LFA, located on the ground floor.
DELIVERY LEVEL
The property will be delivered empty and swept clean, including the following facilities:
- System ceiling with full LED fixtures;
- Heating/cooling via modern installation;
- Double toilet;
- Beautiful luxury pantry with tiled floor;
- Videophone;
- Representative entrance area;
- Lockable server room;
- Modern data cabling in all rooms (Cat6 and patch cabinet);
- Fibre optic connection;
- Fire hose reel;
- Alarm and fire alarm system;
- Option to install an overhead door.
ZONING PLAN
“Nootdorp-Noord” adopted on 23 September 2010.
The property falls under the zoning category “Business”.
The property is intended to be used as office space, etc.
For the full zoning plan, please visit:
ENERGY LABEL
The property has an energy label.
ACCESSIBILITY
Accessibility is excellent thanks to its convenient location directly on the A12 motorway and near the “Prins Clausplein” junction. The A-13 (The Hague-Rotterdam) and the A-4 (The Hague-Amsterdam) are therefore only a few minutes' drive away.
Public transport is also good. The property is easily accessible via the Randstadrail E-Slinge.
PARKING
There are more than enough parking spaces available on site. There is also ample parking available on public roads.
RENTAL PRICE
€27,000 per year, plus VAT.
SERVICE CHARGES
The service charges are €50 per m² per year, payable in advance, plus VAT.
RENTAL TERM
5 (five) years + 5 (five) years at a time.
NOTICE PERIOD
12 (twelve) months.
ACCEPTANCE
In consultation.
RENT PAYMENT
Per month in advance.
RENT ADJUSTMENT
Annually, for the first time 1 year after the commencement date of the lease, based on the change in the price index according to the Consumer Price Index (CPI), All Households (2015=100), published by Statistics Netherlands (CBS).
VAT
The landlord wishes to opt for VAT-taxed rental. If the tenant does not meet the criteria, a percentage to be agreed upon will be determined to compensate for the lost VAT.
SECURITY DEPOSIT
Bank guarantee/security deposit equal to a gross payment obligation of at least 3 (three) months (rent, service costs and VAT), depending on the financial standing of the tenant.
RENTAL AGREEMENT
The rental agreement will be drawn up in accordance with the ROZ model Rental Agreement for OFFICE SPACE and other commercial space within the meaning of Article 7:230a of the Dutch Civil Code, as established by the Real Estate Council (ROZ) in 2015, with additional provisions for the landlord.
+++
The above property information has been compiled with care. We cannot accept any liability for its accuracy, nor can any rights be derived from the information provided. Floor areas and other surface areas are indicative only and may differ in reality. It is expressly stated that this information provision should not be regarded as an offer or quotation.
Map
Map is loading...
Cadastral boundaries
Buildings
Travel time
Gain insight into the reachability of this object, for instance from a public transport station or a home address.
