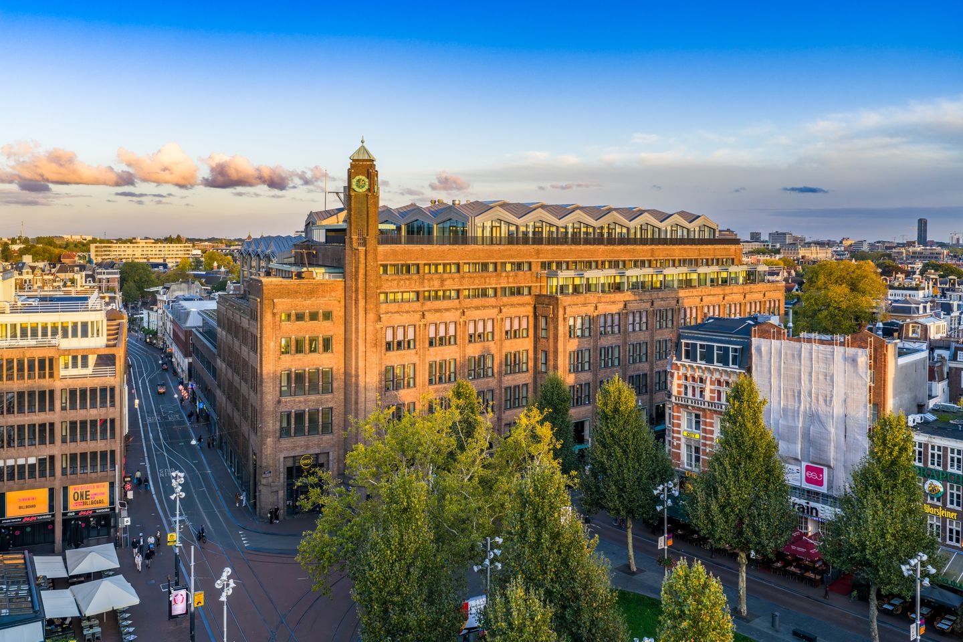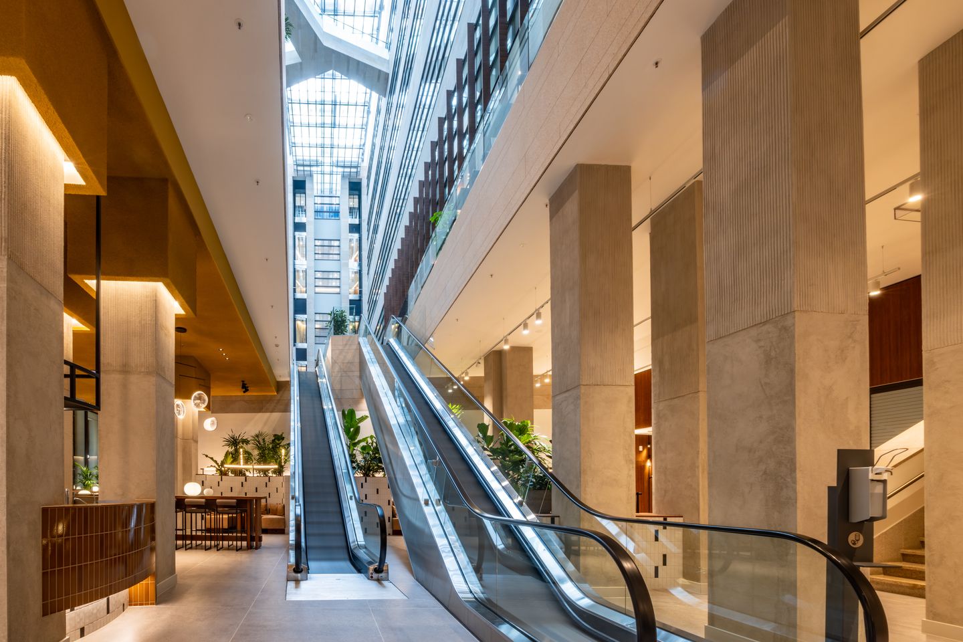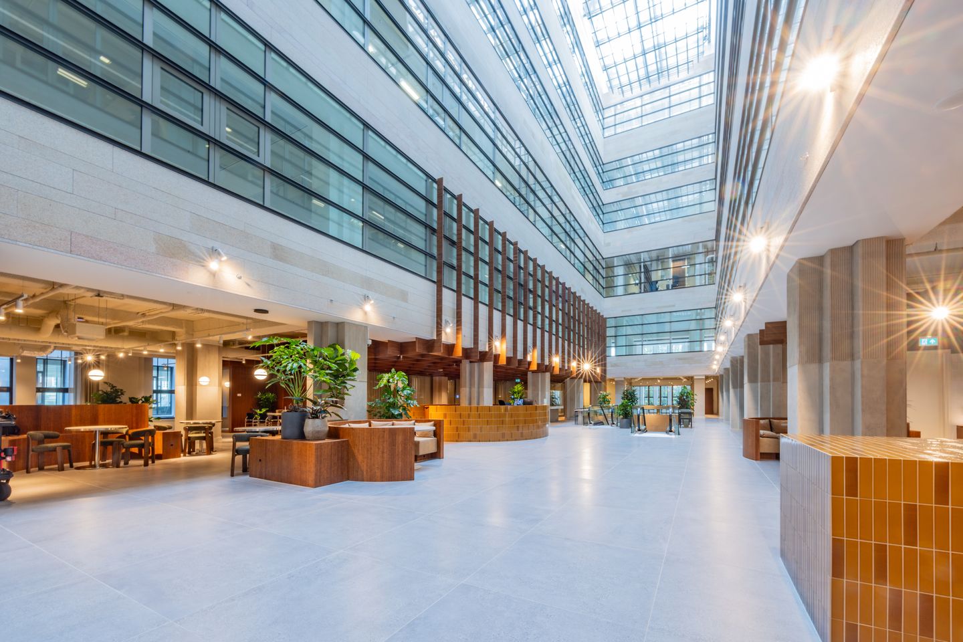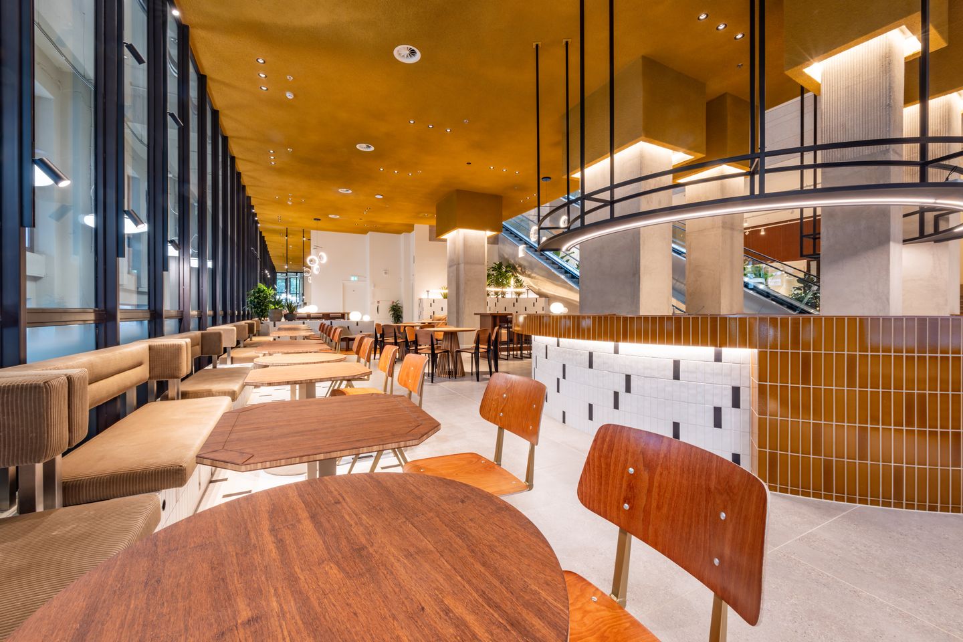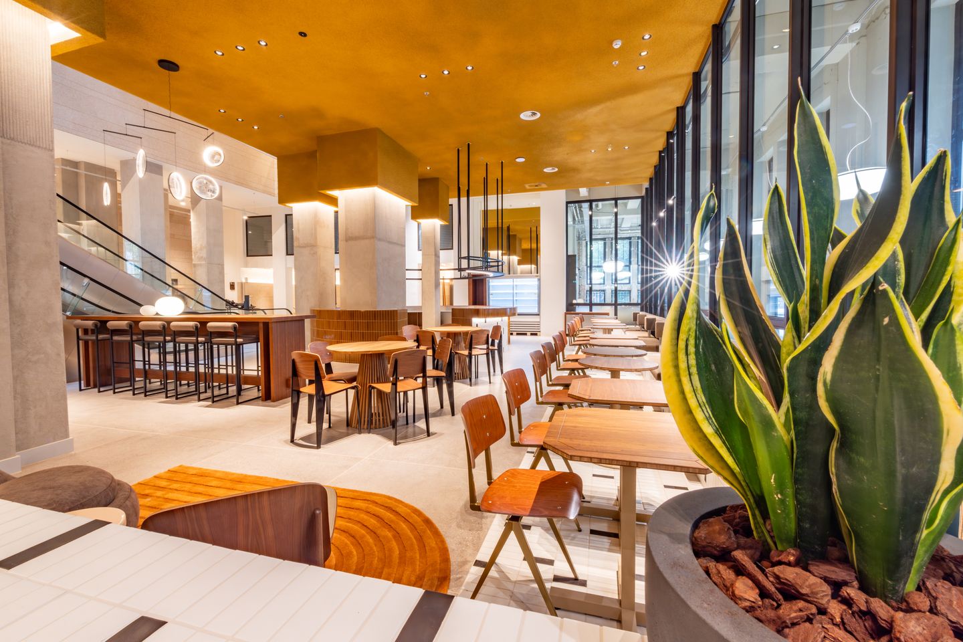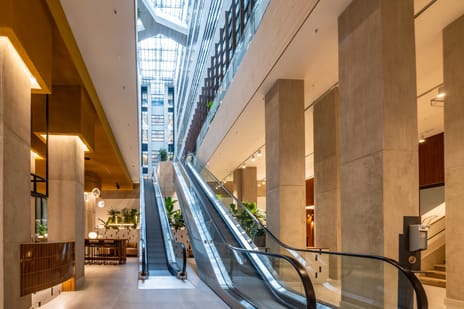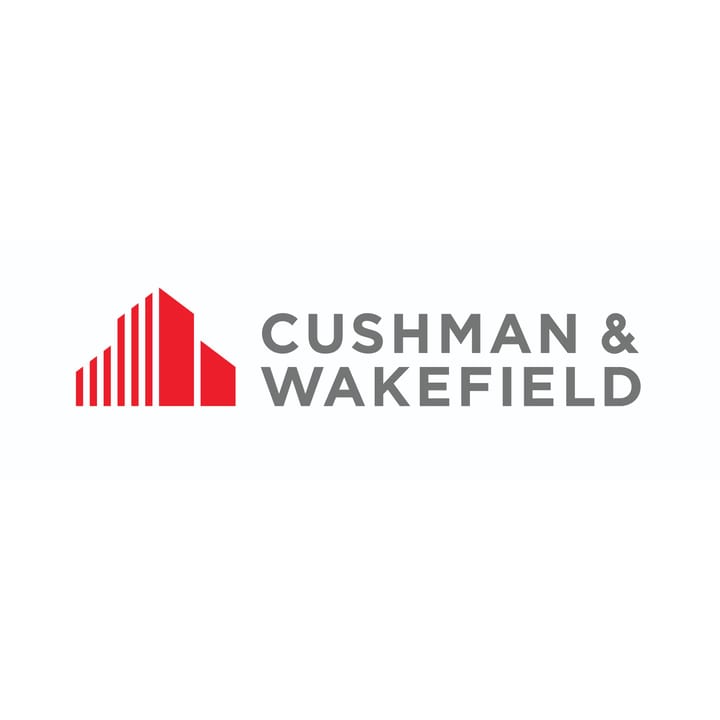Omschrijving
THE BANK: ICONISCH ERFGOED, KLAAR VOOR DE TOEKOMST
Welkom bij The Bank, het meest toonaangevende kantoorgebouw in het bruisende centrum van Amsterdam. Dit monumentale gebouw combineert historische charme met moderne functionaliteit. Karaktervolle architectuur, duurzaamheid en vooruitstrevend design gaan hier hand in hand.
Het gebouw is, naar een ontwerp van TANK Architecten, volledig gerenoveerd, waarbij alle algemene ruimten een spectaculaire upgrade hebben ondergaan, passend bij de uitstraling en het karakter van The Bank.
Via de indrukwekkende hoofdentree is de bel-etage bereikbaar welke is voorzien van een all-day lunch- en koffiebar geëxploiteerd door UMA Concepts (bekend van o.a. het Van Gogh Museum), met uitzicht op de levendige Utrechtsestraat.
Op de 1e verdieping is de receptie gesitueerd en alwaar naar een 5-sterren hotelbelevenis een elegante en lichte lobby is voorzien van diverse zitjes, flexplekken, koffiebar en een volwaardig meeting center met diverse spreekkamers, inclusief boardroom voor tenminste 20 personen. Deze voorzieningen dienen voor gemeenschappelijk gebruik voor de huurders van The Bank.
De volledig gerenoveerde kantoorvloeren zijn goed indeelbaar, efficiënt en uniek in zijn soort. De kantoorvloeren kenmerken zich onder andere door:
- de omvang (tot ca. 5.000 m2 per verdieping wat uitzonderlijk is voor een centrum locatie)
- de afwijkende verdiepingshoogte (tot wel 4 meter hoog)
- het opleverniveau (o.a. klimaatplafonds, LED verlichting en computervloer en hoogwaardig gerenoveerde liftlobby’s sanitaire voorzieningen)
- een spectaculair uitzicht over de gehele stad
- diverse (dak)terrassen en buitenruimten.
Rondom het Rembrandtplein zijn diverse internationale bedrijven gevestigd, waaronder Adyen (HQ), Rituals (HQ), InsingerGilissen, Spotify en Magnum Ice Cream Company (HQ). Het centrum biedt niet alleen een dynamische werkomgeving, maar ook tal van mogelijkheden voor ontspanning en cultuur. De omgeving beschikt over een breed scala aan cafés en restaurants, geschikt voor elke gelegenheid, van informele lunches tot zakelijke diners. Ook zijn er meerdere hotels op loopafstand, zoals o.a. Waldorf Astoria & Hotel De l’Europe.
LOCATIE & BEREIKBAARHEID
The Bank is gelegen aan het Rembrandtplein, op de hoek van de Utrechtsestraat en de Herengracht, in het bruisende centrum van Amsterdam. Het gebouw is uitstekend bereikbaar, onder andere door de nabijheid van de Noord-Zuidlijn. De stations “Vijzelgracht” en “Rokin” liggen op slechts 5 minuten loopafstand, terwijl het Centraal Station in 4 minuten en Station Zuid/WTC in 8 minuten met de metro bereikbaar zijn. Met de auto is de ringweg A10 via de Amstelstraat & Wibautstraat in no time bereikbaar.
Daarnaast beschikt The Bank over een eigen parkeergarage en een beveiligde fietsenstalling voorzien van laadpunten.
BESCHIKBAARHEID
Circa 21.734 m² v.v.o. kantoorruimte verdeeld over 7 verdiepingen met grote, open vloervelden en uitzonderlijke plafondhoogtes. De indeling is volledig flexibel, geschikt voor diverse organisatievormen.
Verdiepingen
• 6e verdieping: ca. 1.462 m² v.v.o.
• 5e verdieping: ca. 3.291 m² v.v.o.
• 4e verdieping: ca. 4.164 m² v.v.o.
• 3e verdieping: ca. 4.487 m² v.v.o. (beschikbaar per 2027)
• 2e verdieping: ca. 4.956 m² v.v.o.
• 1e verdieping: unit 1 ca. 1.706 m² v.v.o.
unit 2 ca. 1.350 m² v.v.o.
unit 3 ca. 550 m² v.v.o. verhuurd
unit 4 ca. 242 m² v.v.o. verhuurd
• Begane grond: ca. 315 m² v.v.o.
Bovenstaande metrages zijn gebaseerd op een NEN 2580-meetrapport, inclusief aandeel in de gemeenschappelijke ruimtes.
PARKEREN
Auto
76 parkeerabonnementen in de garage (maandag tot en met vrijdag tussen 07:00 en 19:00 uur), gebaseerd op een ratio van 1 parkeerplaats per 232 m² v.v.o. kantoorruimte.
Fietsen
Beveiligde fietsenstalling aanwezig onder het gebouw.
OPLEVERING
In overleg, maar op korte termijn beschikbaar.
FACILITEITEN
• Bemande receptie en uitgebreide lobby op de 1e verdieping
• All-day lunch en koffie bar door UMA Concepts op de bel etage
• Meeting center met diverse vergaderruimtes en een boardroom voor 20 personen
• Dakterrassen en buitenruimtes
• Douches
DUURZAAMHEIDSAMBITIE & TECHNIEK
• Energielabel: A+++
• BREEAM In Use Excellent
• Voldoet aan EU Taxonomy
• Slimme gebouwbeheertechnologie
• Energiezuinige LED-verlichting met detectie- en daglichtregeling
• Verhoogde vloeren (computervloer)
• Klimaatplafonds
• Hoogwaardige gerenoveerde liftlobby’s en sanitaire voorzieningen
• Gebouwmaterialenpaspoort
• Waterbesparende apparatuur
• Ecologische maatregelen voor biodiversiteit
• Groen dak voor optimale regenwaterafvoer
• Oplaadpunten voor E-bikes
AANVANGSHUURPRIJS
Kantoorruimte
Vanaf € 495 per m² v.v.o. kantoorruimte per jaar
Parkeerplaatsen
€ 7.000 per parkeerplaats per jaar
VOORSHOTBEDRAG SERVICEKOSTEN
€ 95,- per m² v.v.o. kantoorruimte per jaar
Alle genoemde bedragen dienen te worden vermeerderd met BTW.
HUUROVEREENKOMST
Volgens ROZ-model voor kantoorruimte en andere bedrijfsruimte (artikel 7:230a BW), vastgesteld door de Raad voor Onroerende Zaken in januari 2015.
ENGELS
THE BANK: ICONIC HERITAGE, READY FOR THE FUTURE
Welcome to The Bank, the most prestigious office building in the vibrant heart of Amsterdam. This monumental building combines historical charm with modern functionality. Characterful architecture, sustainability and innovative design come together seamlessly.
The building, fully renovated to the design of TANK Architects, has seen all communal areas undergo a spectacular upgrade, aligned with the character and appearance of The Bank.
Via the impressive main entrance, the bel-etage is accessible, featuring an all-day lunch and coffee bar operated by UMA Concepts (renowned for, among others, the Van Gogh Museum), overlooking the lively Utrechtsestraat.
On the first floor, the reception is located. Designed to reflect a five-star hotel experience, the elegant and bright lobby includes various seating areas, flexible workspaces, a coffee bar and a fully equipped meeting centre with multiple meeting rooms, including a boardroom for at least 20 people. These facilities are available for shared use by the tenants of The Bank.
The fully renovated office floors are efficiently designed and truly unique. They are characterized by:
- Size (up to approx. 5,000 sq m per floor, exceptional for a city centre location)
- Distinctive floor-to-ceiling heights (up to 4 metres)
- High delivery specifications (including climate ceilings, LED lighting and raised floors and high-end renovated lift lobby’s and sanitary facilities)
- Spectacular views across the entire city
- Several (roof) terraces and outdoor spaces
In the direct surrounding of Rembrandtplein, several international companies are based, including Adyen (HQ), Rituals (HQ), InsingerGilissen, Spotify and Magnum Ice Cream Company (HQ). The city centre not only provides a dynamic working environment but also countless opportunities for leisure and culture. The area boasts a wide range of cafés and restaurants suitable for every occasion, from informal lunches to business dinners. Several hotels are also within walking distance, including the Waldorf Astoria and Hotel De l’Europe.
LOCATION & ACCESSIBILITY
The Bank is located on the Rembrandtplein, at the corner of Utrechtsestraat and Herengracht, in the lively center of Amsterdam. The building is easily accessible, in part due to its proximity to the North/South metro line. The stations “Vijzelgracht” and “Rokin” are just a 5-minute walk, while Central Station can be reached in 4 minutes and Station Zuid/WTC in 8 minutes by metro. By car, the A10 ring road can be reached quickly via Amstelstraat & Wibautstraat in less than 10 minutes.
The Bank also provides its own parking garage and secured bicycle storage with charging points.
AVAILABILITY
Approx. 21,734 sq m lettable floor area, divided across 7 floors with large, open floorplates and exceptional ceiling heights. The layout is fully flexible, suitable for a variety of organizational structures.
Floors
• 6th floor: approx. 1,462 sq m
• 5th floor: approx. 3,291 sq m
• 4th floor: approx. 4,164 sq m
• 3rd floor: approx. 4,487 sq m (available from 2027)
• 2nd floor: approx. 4,956 sq m
• 1st floor:
• unit 1: approx. 1,706 sq m
• unit 2: approx. 1,350 sq m
• unit 3: approx. 550 sq m leased out
• unit 4: approx. 242 sq m leased out
• Ground floor: approx. 315 sq m
Above areas are based on a NEN 2580 measurement report, including a share of the communal areas.
PARKING
Car
76 parking subscriptions in the garage (Monday to Friday between 07:00 and 19:00), based on a ratio of 1 parking space per 232 sq m of office space.
Bicycle
Secure bicycle storage available beneath the building.
DELIVERY
In consultation, but available at short notice.
FACILITIES
• Manned reception and extensive lobby on the 1st floor
• All-day lunch and coffee bar by UMA Concepts on the bel-etage
• Meeting centre with various meeting rooms and a boardroom for 20 persons
• Rooftop terraces and outdoor spaces
• Showers
SUSTAINABILITY AMBITION & TECHNOLOGY
• Energy label: A+++
• BREEAM In Use Excellent
• Compliant with EU Taxonomy
• Smart building management technology
• Energy-efficient LED lighting with motion and daylight sensors
• Raised floors (computer flooring)
• Climate ceilings
• High-quality refurbished lift lobbies and sanitary facilities
• Building materials passport
• Water-saving equipment
• Ecological measures for biodiversity
• Green roof for optimal rainwater drainage
• Charging points for E-bikes
STARTING RENTAL PRICE
Office space
As from €495 per sq m lettable floor area per year
Parking spaces
€7,000 per parking space per year
ADVANCE SERVICE CHARGES
€95 per sq m lettable floor area per year
All amounts are subject to VAT.
LEASE AGREEMENT
In accordance with the ROZ model for office space and other commercial premises (article 7:230a BW), as established by the Dutch Council for Real Estate (ROZ) in January 2015.
Welkom bij The Bank, het meest toonaangevende kantoorgebouw in het bruisende centrum van Amsterdam. Dit monumentale gebouw combineert historische charme met moderne functionaliteit. Karaktervolle architectuur, duurzaamheid en vooruitstrevend design gaan hier hand in hand.
Het gebouw is, naar een ontwerp van TANK Architecten, volledig gerenoveerd, waarbij alle algemene ruimten een spectaculaire upgrade hebben ondergaan, passend bij de uitstraling en het karakter van The Bank.
Via de indrukwekkende hoofdentree is de bel-etage bereikbaar welke is voorzien van een all-day lunch- en koffiebar geëxploiteerd door UMA Concepts (bekend van o.a. het Van Gogh Museum), met uitzicht op de levendige Utrechtsestraat.
Op de 1e verdieping is de receptie gesitueerd en alwaar naar een 5-sterren hotelbelevenis een elegante en lichte lobby is voorzien van diverse zitjes, flexplekken, koffiebar en een volwaardig meeting center met diverse spreekkamers, inclusief boardroom voor tenminste 20 personen. Deze voorzieningen dienen voor gemeenschappelijk gebruik voor de huurders van The Bank.
De volledig gerenoveerde kantoorvloeren zijn goed indeelbaar, efficiënt en uniek in zijn soort. De kantoorvloeren kenmerken zich onder andere door:
- de omvang (tot ca. 5.000 m2 per verdieping wat uitzonderlijk is voor een centrum locatie)
- de afwijkende verdiepingshoogte (tot wel 4 meter hoog)
- het opleverniveau (o.a. klimaatplafonds, LED verlichting en computervloer en hoogwaardig gerenoveerde liftlobby’s sanitaire voorzieningen)
- een spectaculair uitzicht over de gehele stad
- diverse (dak)terrassen en buitenruimten.
Rondom het Rembrandtplein zijn diverse internationale bedrijven gevestigd, waaronder Adyen (HQ), Rituals (HQ), InsingerGilissen, Spotify en Magnum Ice Cream Company (HQ). Het centrum biedt niet alleen een dynamische werkomgeving, maar ook tal van mogelijkheden voor ontspanning en cultuur. De omgeving beschikt over een breed scala aan cafés en restaurants, geschikt voor elke gelegenheid, van informele lunches tot zakelijke diners. Ook zijn er meerdere hotels op loopafstand, zoals o.a. Waldorf Astoria & Hotel De l’Europe.
LOCATIE & BEREIKBAARHEID
The Bank is gelegen aan het Rembrandtplein, op de hoek van de Utrechtsestraat en de Herengracht, in het bruisende centrum van Amsterdam. Het gebouw is uitstekend bereikbaar, onder andere door de nabijheid van de Noord-Zuidlijn. De stations “Vijzelgracht” en “Rokin” liggen op slechts 5 minuten loopafstand, terwijl het Centraal Station in 4 minuten en Station Zuid/WTC in 8 minuten met de metro bereikbaar zijn. Met de auto is de ringweg A10 via de Amstelstraat & Wibautstraat in no time bereikbaar.
Daarnaast beschikt The Bank over een eigen parkeergarage en een beveiligde fietsenstalling voorzien van laadpunten.
BESCHIKBAARHEID
Circa 21.734 m² v.v.o. kantoorruimte verdeeld over 7 verdiepingen met grote, open vloervelden en uitzonderlijke plafondhoogtes. De indeling is volledig flexibel, geschikt voor diverse organisatievormen.
Verdiepingen
• 6e verdieping: ca. 1.462 m² v.v.o.
• 5e verdieping: ca. 3.291 m² v.v.o.
• 4e verdieping: ca. 4.164 m² v.v.o.
• 3e verdieping: ca. 4.487 m² v.v.o. (beschikbaar per 2027)
• 2e verdieping: ca. 4.956 m² v.v.o.
• 1e verdieping: unit 1 ca. 1.706 m² v.v.o.
unit 2 ca. 1.350 m² v.v.o.
unit 3 ca. 550 m² v.v.o. verhuurd
unit 4 ca. 242 m² v.v.o. verhuurd
• Begane grond: ca. 315 m² v.v.o.
Bovenstaande metrages zijn gebaseerd op een NEN 2580-meetrapport, inclusief aandeel in de gemeenschappelijke ruimtes.
PARKEREN
Auto
76 parkeerabonnementen in de garage (maandag tot en met vrijdag tussen 07:00 en 19:00 uur), gebaseerd op een ratio van 1 parkeerplaats per 232 m² v.v.o. kantoorruimte.
Fietsen
Beveiligde fietsenstalling aanwezig onder het gebouw.
OPLEVERING
In overleg, maar op korte termijn beschikbaar.
FACILITEITEN
• Bemande receptie en uitgebreide lobby op de 1e verdieping
• All-day lunch en koffie bar door UMA Concepts op de bel etage
• Meeting center met diverse vergaderruimtes en een boardroom voor 20 personen
• Dakterrassen en buitenruimtes
• Douches
DUURZAAMHEIDSAMBITIE & TECHNIEK
• Energielabel: A+++
• BREEAM In Use Excellent
• Voldoet aan EU Taxonomy
• Slimme gebouwbeheertechnologie
• Energiezuinige LED-verlichting met detectie- en daglichtregeling
• Verhoogde vloeren (computervloer)
• Klimaatplafonds
• Hoogwaardige gerenoveerde liftlobby’s en sanitaire voorzieningen
• Gebouwmaterialenpaspoort
• Waterbesparende apparatuur
• Ecologische maatregelen voor biodiversiteit
• Groen dak voor optimale regenwaterafvoer
• Oplaadpunten voor E-bikes
AANVANGSHUURPRIJS
Kantoorruimte
Vanaf € 495 per m² v.v.o. kantoorruimte per jaar
Parkeerplaatsen
€ 7.000 per parkeerplaats per jaar
VOORSHOTBEDRAG SERVICEKOSTEN
€ 95,- per m² v.v.o. kantoorruimte per jaar
Alle genoemde bedragen dienen te worden vermeerderd met BTW.
HUUROVEREENKOMST
Volgens ROZ-model voor kantoorruimte en andere bedrijfsruimte (artikel 7:230a BW), vastgesteld door de Raad voor Onroerende Zaken in januari 2015.
ENGELS
THE BANK: ICONIC HERITAGE, READY FOR THE FUTURE
Welcome to The Bank, the most prestigious office building in the vibrant heart of Amsterdam. This monumental building combines historical charm with modern functionality. Characterful architecture, sustainability and innovative design come together seamlessly.
The building, fully renovated to the design of TANK Architects, has seen all communal areas undergo a spectacular upgrade, aligned with the character and appearance of The Bank.
Via the impressive main entrance, the bel-etage is accessible, featuring an all-day lunch and coffee bar operated by UMA Concepts (renowned for, among others, the Van Gogh Museum), overlooking the lively Utrechtsestraat.
On the first floor, the reception is located. Designed to reflect a five-star hotel experience, the elegant and bright lobby includes various seating areas, flexible workspaces, a coffee bar and a fully equipped meeting centre with multiple meeting rooms, including a boardroom for at least 20 people. These facilities are available for shared use by the tenants of The Bank.
The fully renovated office floors are efficiently designed and truly unique. They are characterized by:
- Size (up to approx. 5,000 sq m per floor, exceptional for a city centre location)
- Distinctive floor-to-ceiling heights (up to 4 metres)
- High delivery specifications (including climate ceilings, LED lighting and raised floors and high-end renovated lift lobby’s and sanitary facilities)
- Spectacular views across the entire city
- Several (roof) terraces and outdoor spaces
In the direct surrounding of Rembrandtplein, several international companies are based, including Adyen (HQ), Rituals (HQ), InsingerGilissen, Spotify and Magnum Ice Cream Company (HQ). The city centre not only provides a dynamic working environment but also countless opportunities for leisure and culture. The area boasts a wide range of cafés and restaurants suitable for every occasion, from informal lunches to business dinners. Several hotels are also within walking distance, including the Waldorf Astoria and Hotel De l’Europe.
LOCATION & ACCESSIBILITY
The Bank is located on the Rembrandtplein, at the corner of Utrechtsestraat and Herengracht, in the lively center of Amsterdam. The building is easily accessible, in part due to its proximity to the North/South metro line. The stations “Vijzelgracht” and “Rokin” are just a 5-minute walk, while Central Station can be reached in 4 minutes and Station Zuid/WTC in 8 minutes by metro. By car, the A10 ring road can be reached quickly via Amstelstraat & Wibautstraat in less than 10 minutes.
The Bank also provides its own parking garage and secured bicycle storage with charging points.
AVAILABILITY
Approx. 21,734 sq m lettable floor area, divided across 7 floors with large, open floorplates and exceptional ceiling heights. The layout is fully flexible, suitable for a variety of organizational structures.
Floors
• 6th floor: approx. 1,462 sq m
• 5th floor: approx. 3,291 sq m
• 4th floor: approx. 4,164 sq m
• 3rd floor: approx. 4,487 sq m (available from 2027)
• 2nd floor: approx. 4,956 sq m
• 1st floor:
• unit 1: approx. 1,706 sq m
• unit 2: approx. 1,350 sq m
• unit 3: approx. 550 sq m leased out
• unit 4: approx. 242 sq m leased out
• Ground floor: approx. 315 sq m
Above areas are based on a NEN 2580 measurement report, including a share of the communal areas.
PARKING
Car
76 parking subscriptions in the garage (Monday to Friday between 07:00 and 19:00), based on a ratio of 1 parking space per 232 sq m of office space.
Bicycle
Secure bicycle storage available beneath the building.
DELIVERY
In consultation, but available at short notice.
FACILITIES
• Manned reception and extensive lobby on the 1st floor
• All-day lunch and coffee bar by UMA Concepts on the bel-etage
• Meeting centre with various meeting rooms and a boardroom for 20 persons
• Rooftop terraces and outdoor spaces
• Showers
SUSTAINABILITY AMBITION & TECHNOLOGY
• Energy label: A+++
• BREEAM In Use Excellent
• Compliant with EU Taxonomy
• Smart building management technology
• Energy-efficient LED lighting with motion and daylight sensors
• Raised floors (computer flooring)
• Climate ceilings
• High-quality refurbished lift lobbies and sanitary facilities
• Building materials passport
• Water-saving equipment
• Ecological measures for biodiversity
• Green roof for optimal rainwater drainage
• Charging points for E-bikes
STARTING RENTAL PRICE
Office space
As from €495 per sq m lettable floor area per year
Parking spaces
€7,000 per parking space per year
ADVANCE SERVICE CHARGES
€95 per sq m lettable floor area per year
All amounts are subject to VAT.
LEASE AGREEMENT
In accordance with the ROZ model for office space and other commercial premises (article 7:230a BW), as established by the Dutch Council for Real Estate (ROZ) in January 2015.
Kaart
Kaart laden...
Kadastrale grens
Bebouwing
Reistijd
Krijg inzicht in de bereikbaarheid van dit object vanuit bijvoorbeeld een openbaar vervoer station of vanuit een adres.
