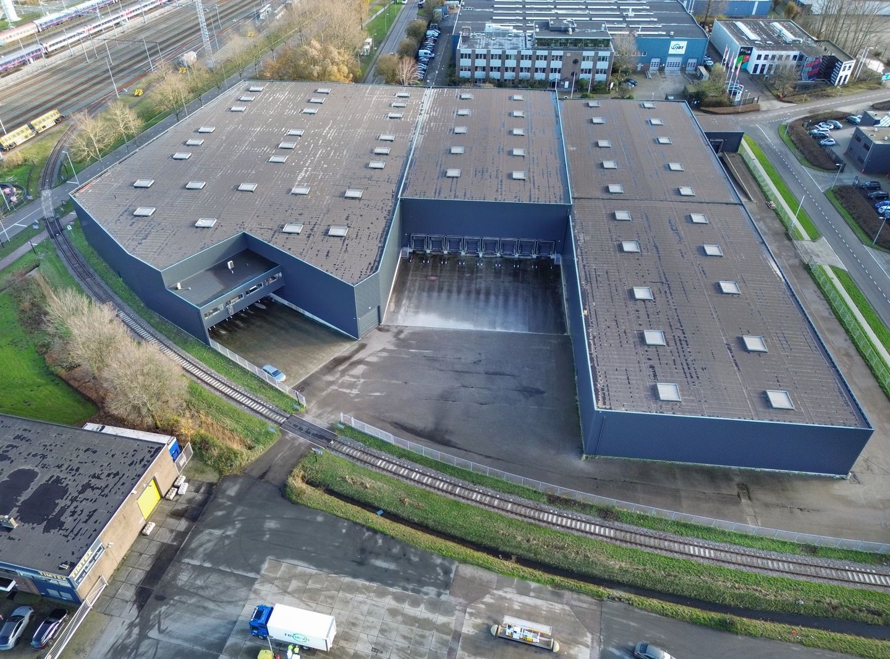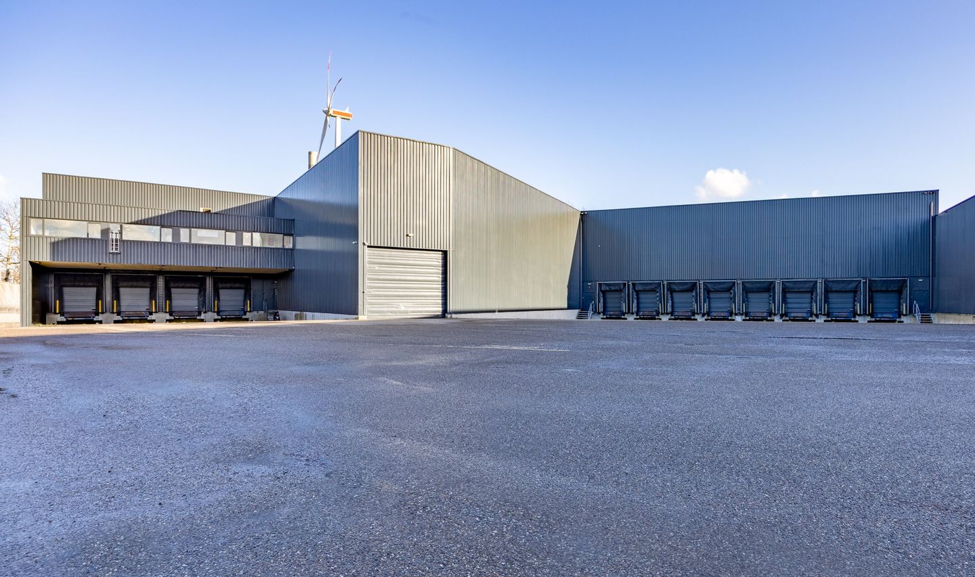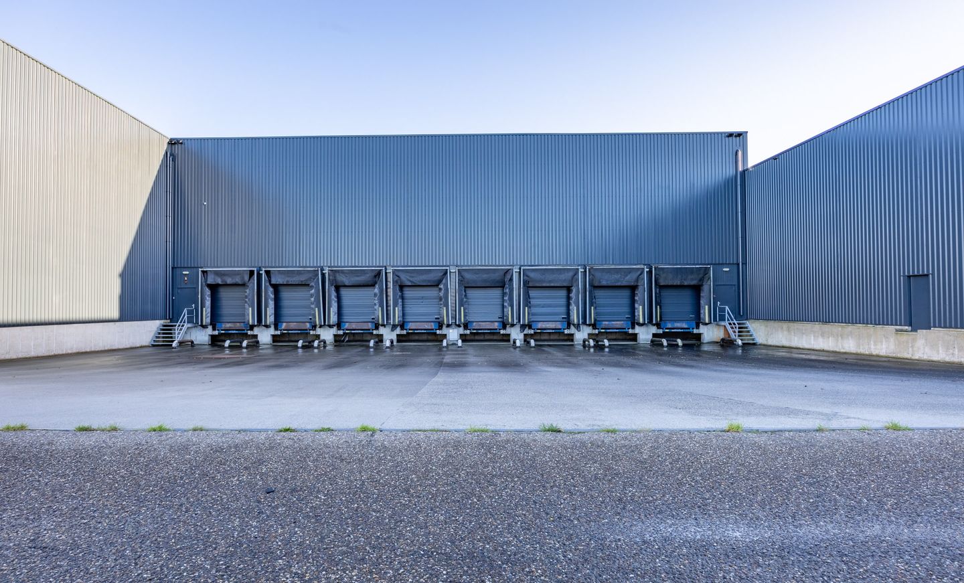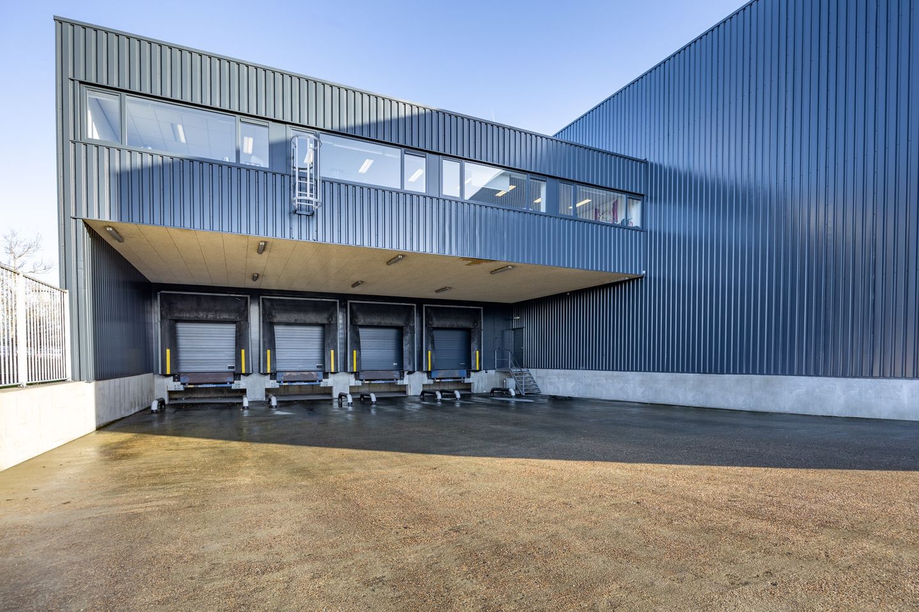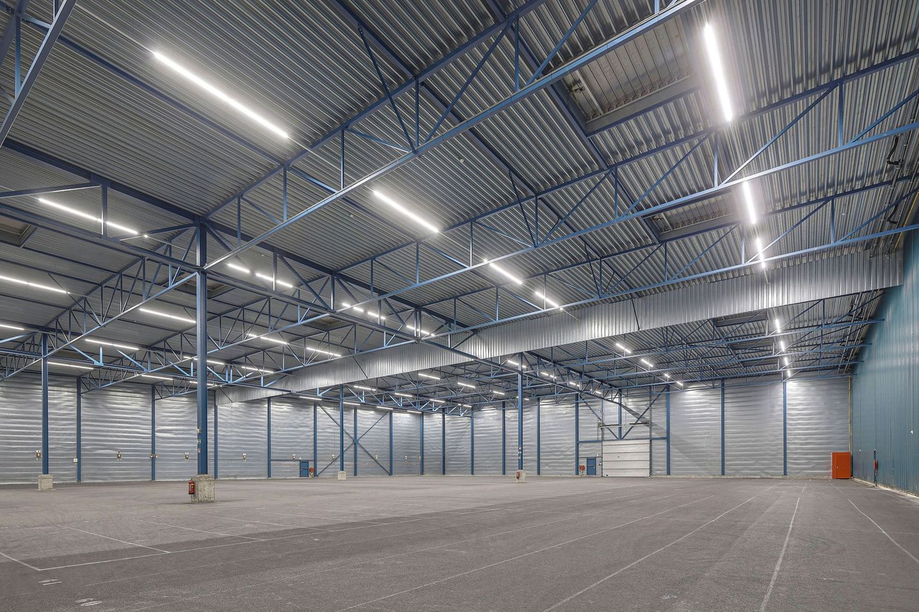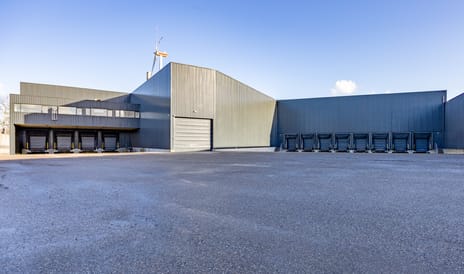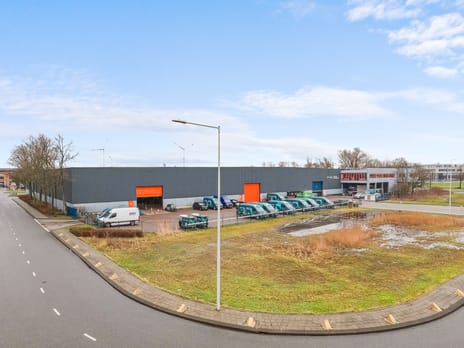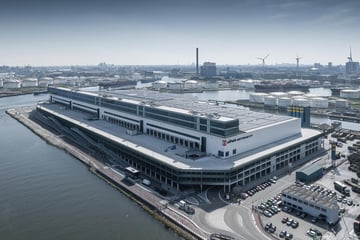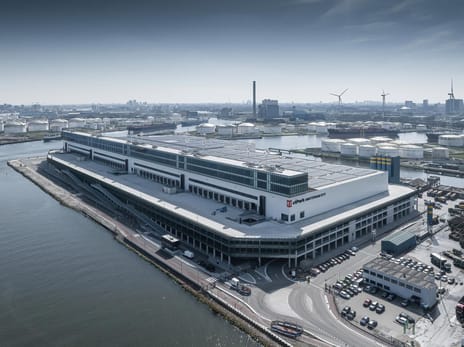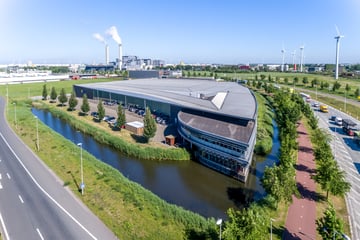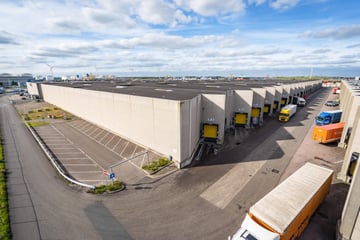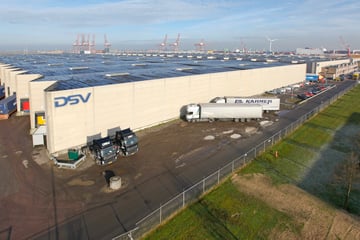Description
KEY DATA
Logistics building with a total area of 12,348 sq. m.
Available for lease from approximately 2,111 sq. m.
Clear height approximately 9 m
Floor load 2,500 kg/m²
Energy label A+
DESCRIPTION
This leading logistics building at Marifoonweg 2 in Amsterdam is directly available for lease. The building is located in the port of Amsterdam, Amsterdam Westpoort. With an area of 12,348 sq. m., it offers excellent opportunities for storage and transshipment activities and efficient distribution to the center of Amsterdam. Partial lease is possible from approximately 2,111 sq. m.
LOCATION & ACCESSIBILITY
The Amsterdam port area is one of the most important international logistics hubs in the world. It is the fourth largest port in Europe and handles nearly 93 million tons of cargo annually. Its strategic and central location in Europe makes the port easily accessible and provides excellent connections to all major European markets. Amsterdam currently has a logistics stock of approximately 750,000 sq. m..
One of the key factors contributing to the success of Amsterdam Westpoort as a logistics hub is its exceptional accessibility. The business park has excellent connections to various modes of transport, allowing goods and materials to be moved seamlessly. It is located close to the port of Amsterdam and offers easy access to international trade routes. This proximity reduces transport costs and increases the efficiency of import/export activities.
Accessibility:
Amsterdam Westpoort is well connected to the road network, with direct access to major highways such as the A5, A9, and A10. This ensures smooth connections to surrounding regions and the rest of the Netherlands. The strategic location of the business park also offers easy access to Schiphol Airport, one of the busiest cargo airports in Europe. This connectivity to air transport further increases the park's global reach and enables efficient handling of time-sensitive shipments.
In addition, Amsterdam Westpoort benefits from an integrated rail network. The business park has access to rail terminals, allowing rail transport to be integrated seamlessly into logistics activities. This multimodal connectivity offers companies the flexibility to choose the most optimal mode of transport for their specific requirements.
LETTABLE FLOORAREA
Approximately 12,348 sq. m. of logistics space is currently available for lease, divided into 5 interconnected units:
Unit A
- Warehouse: 3,501 sq. m.
- Overhead doors: 1
Unit B
- Warehouse: 2,298 sq. m.
- Loading bays: 8
Unit C
- Warehouse: 2,258 sq. m.
- Loading bays: 2
- Overhead doors: 1
Unit D
- Warehouse: 1,956 sq. m.
- Office: 155 sq. m.
- Loading bays: 4
- Overhead door: 1
Unit E
- Warehouse: 2,179 sq. m.
- Overhead doors: 2
DELIVERY LEVEL
The building will be delivered in its current state of use, therefore including.
Warehouse space
- Clear height 9 m
- Floor load capacity 25 kN/sq. m.
- Docks 14
- Overhead doors 5
- Year of construction 1996, expanded in 1999.
Power capacity:
Main connection type: mains connection 3 phases 160A / 110 kW/ 138 kVA.
LEASE PRICE
Upon request. Partial lease possible.
SERVICE COSTS
To be determined.
LEASE PERIOD
5 years with an extension of another 5 years, taking into account a notice period of 12 months.
Shorter or longer terms in consultation.
RENTAL PAYMENTS
Per month in advance.
COMMENCE DATE
Directly.
INDEXATION
Annual indexation based on CPI index.
LEASE AGREEMENT
To be determined.
SECURITY
3 months' rent plus VAT due.
SPECIAL REMARKS:
The lesse of this location requires permission from the Port of Amsterdam, which will check the intended use.
The information provided is of a general nature.
No rights can be derived from this information.
Logistics building with a total area of 12,348 sq. m.
Available for lease from approximately 2,111 sq. m.
Clear height approximately 9 m
Floor load 2,500 kg/m²
Energy label A+
DESCRIPTION
This leading logistics building at Marifoonweg 2 in Amsterdam is directly available for lease. The building is located in the port of Amsterdam, Amsterdam Westpoort. With an area of 12,348 sq. m., it offers excellent opportunities for storage and transshipment activities and efficient distribution to the center of Amsterdam. Partial lease is possible from approximately 2,111 sq. m.
LOCATION & ACCESSIBILITY
The Amsterdam port area is one of the most important international logistics hubs in the world. It is the fourth largest port in Europe and handles nearly 93 million tons of cargo annually. Its strategic and central location in Europe makes the port easily accessible and provides excellent connections to all major European markets. Amsterdam currently has a logistics stock of approximately 750,000 sq. m..
One of the key factors contributing to the success of Amsterdam Westpoort as a logistics hub is its exceptional accessibility. The business park has excellent connections to various modes of transport, allowing goods and materials to be moved seamlessly. It is located close to the port of Amsterdam and offers easy access to international trade routes. This proximity reduces transport costs and increases the efficiency of import/export activities.
Accessibility:
Amsterdam Westpoort is well connected to the road network, with direct access to major highways such as the A5, A9, and A10. This ensures smooth connections to surrounding regions and the rest of the Netherlands. The strategic location of the business park also offers easy access to Schiphol Airport, one of the busiest cargo airports in Europe. This connectivity to air transport further increases the park's global reach and enables efficient handling of time-sensitive shipments.
In addition, Amsterdam Westpoort benefits from an integrated rail network. The business park has access to rail terminals, allowing rail transport to be integrated seamlessly into logistics activities. This multimodal connectivity offers companies the flexibility to choose the most optimal mode of transport for their specific requirements.
LETTABLE FLOORAREA
Approximately 12,348 sq. m. of logistics space is currently available for lease, divided into 5 interconnected units:
Unit A
- Warehouse: 3,501 sq. m.
- Overhead doors: 1
Unit B
- Warehouse: 2,298 sq. m.
- Loading bays: 8
Unit C
- Warehouse: 2,258 sq. m.
- Loading bays: 2
- Overhead doors: 1
Unit D
- Warehouse: 1,956 sq. m.
- Office: 155 sq. m.
- Loading bays: 4
- Overhead door: 1
Unit E
- Warehouse: 2,179 sq. m.
- Overhead doors: 2
DELIVERY LEVEL
The building will be delivered in its current state of use, therefore including.
Warehouse space
- Clear height 9 m
- Floor load capacity 25 kN/sq. m.
- Docks 14
- Overhead doors 5
- Year of construction 1996, expanded in 1999.
Power capacity:
Main connection type: mains connection 3 phases 160A / 110 kW/ 138 kVA.
LEASE PRICE
Upon request. Partial lease possible.
SERVICE COSTS
To be determined.
LEASE PERIOD
5 years with an extension of another 5 years, taking into account a notice period of 12 months.
Shorter or longer terms in consultation.
RENTAL PAYMENTS
Per month in advance.
COMMENCE DATE
Directly.
INDEXATION
Annual indexation based on CPI index.
LEASE AGREEMENT
To be determined.
SECURITY
3 months' rent plus VAT due.
SPECIAL REMARKS:
The lesse of this location requires permission from the Port of Amsterdam, which will check the intended use.
The information provided is of a general nature.
No rights can be derived from this information.
Map
Map is loading...
Cadastral boundaries
Buildings
Travel time
Gain insight into the reachability of this object, for instance from a public transport station or a home address.
