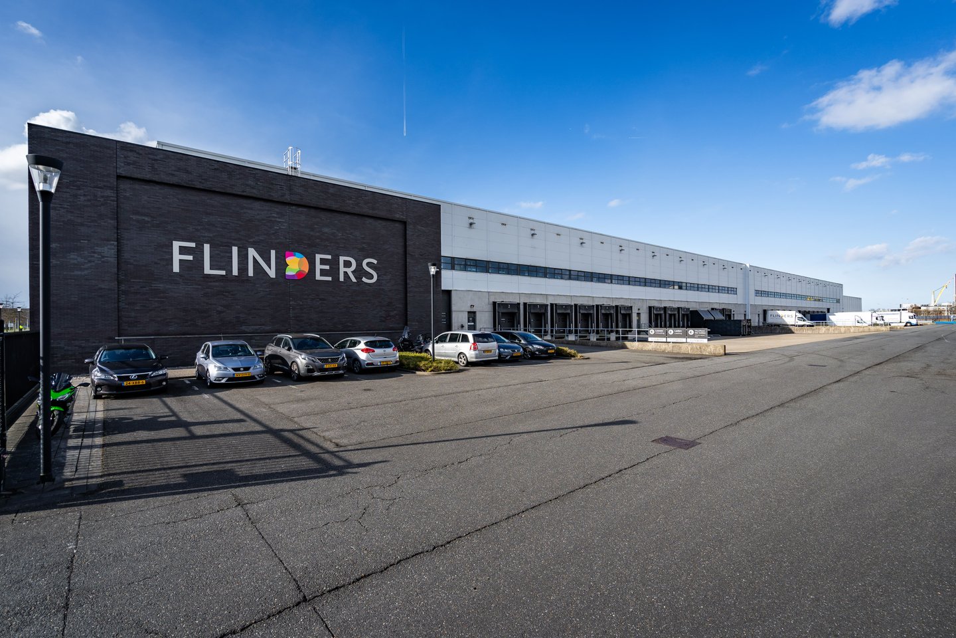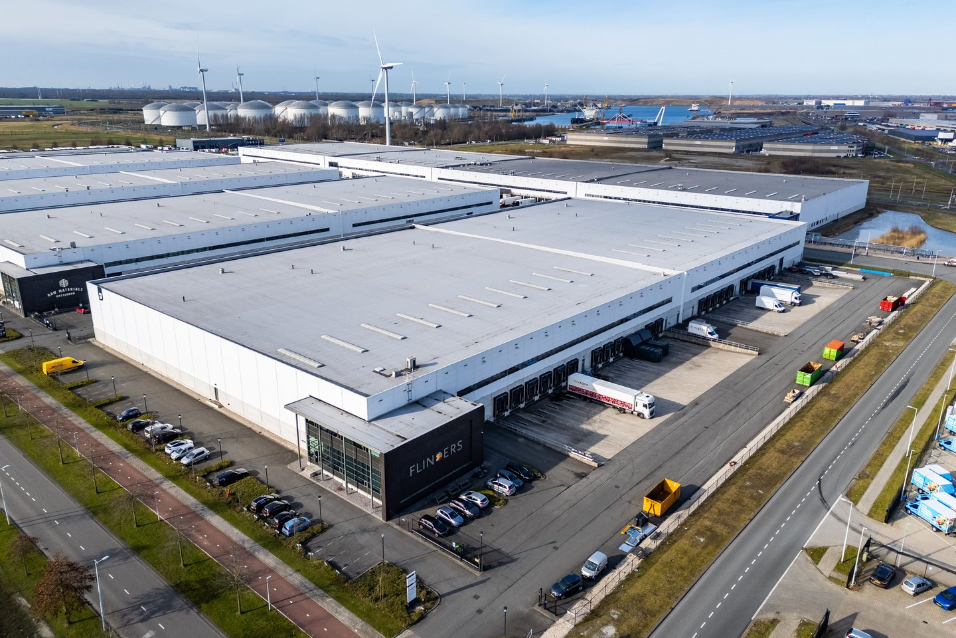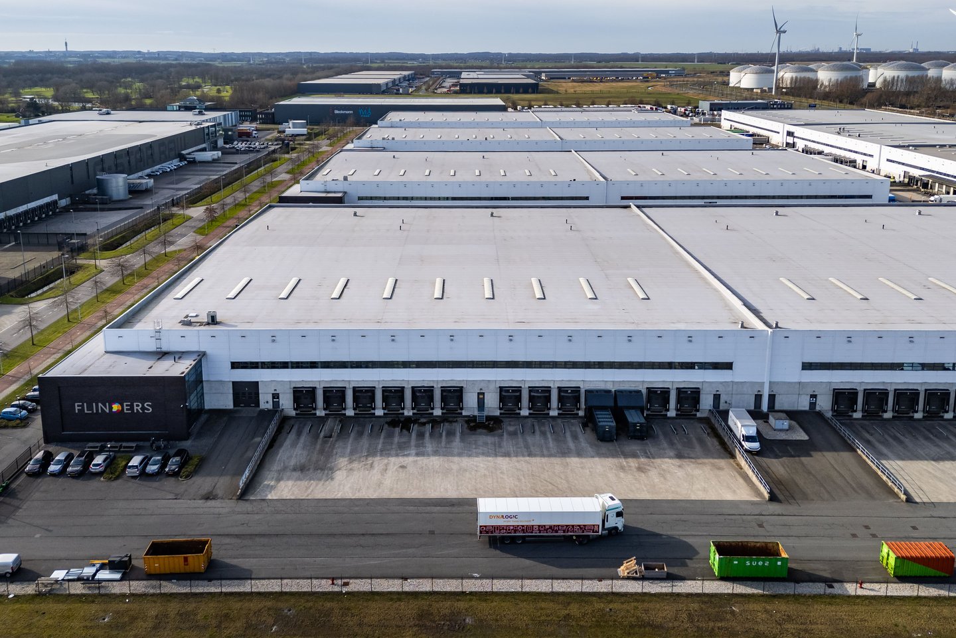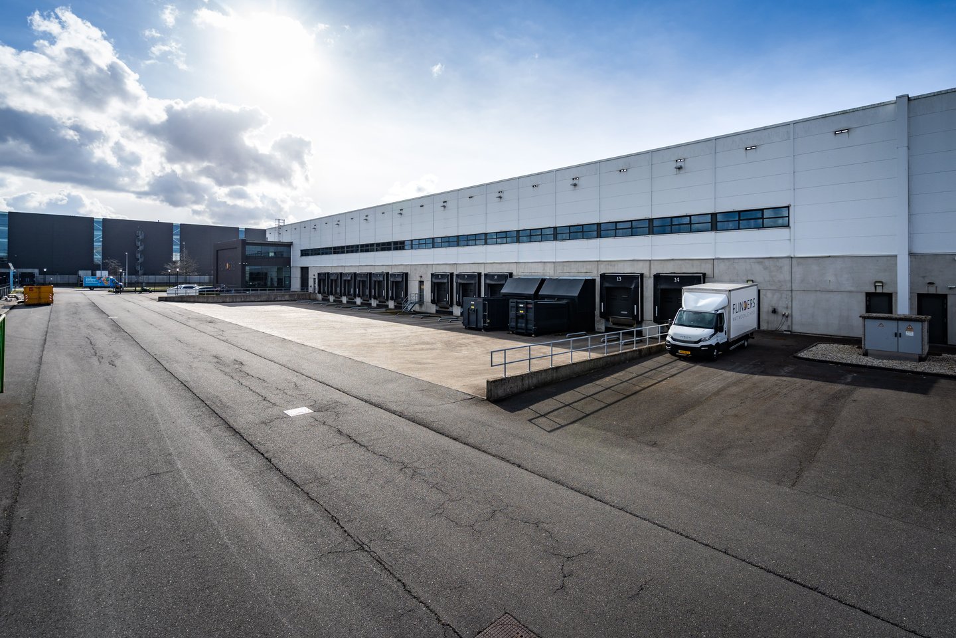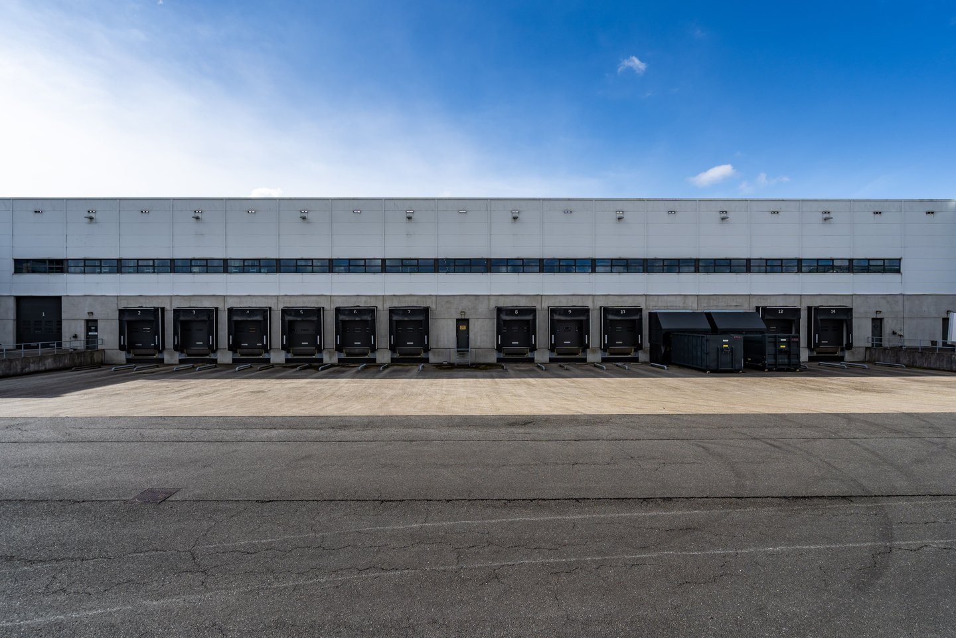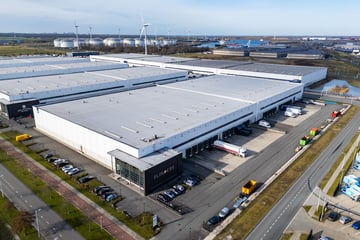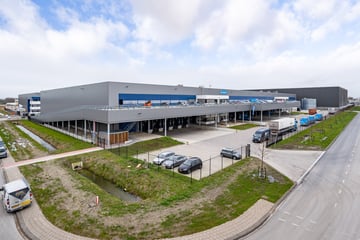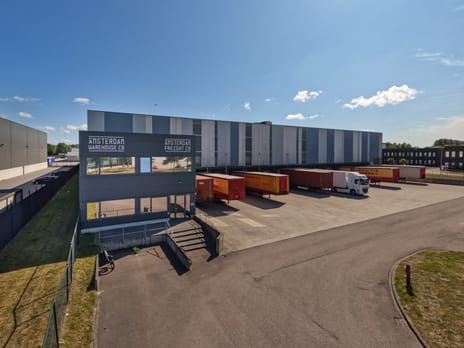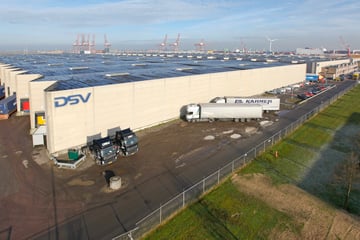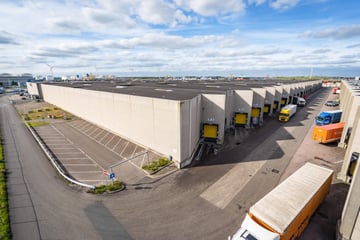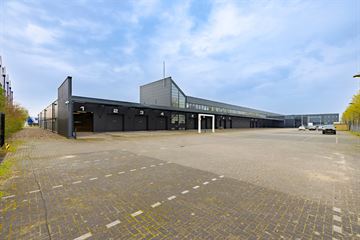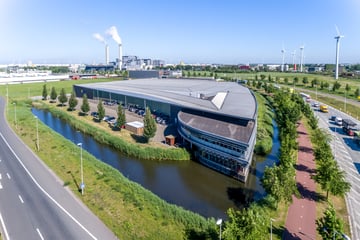Description
DESCRIPTION
This high quality logistics distribution center, located at the Casablancaweg 8 in Amsterdam, is available for lease from September 1 2025. The building is strategically located in the port area of Amsterdam, at Atlaspark business park, and therefore offers excellent opportunities for storage and transhipment activities, as well as efficient distribution to the center of Amsterdam.
The object is divided into two different units of which unit 1 of approx. 10,205 sq m warehouse space including office space is directly available for lease.
LOCATION
The property is located at Atlaspark business park, which is part of the Port of Amsterdam. Atlaspark is specially designed for large-scale logistics companies and offers multimodal connections by sea, air, rail and road. The location is ideally situated for both national and international distribution.
ACCESSIBILITY
The excellent accessibility is one of the biggest assets of business park Atlaspark. It is just 15 kilometers from Schiphol Airport, making it ideal for air cargo activities. In addition, the site has excellent access via the S102 and the A5 (Western Peripheral Road), and companies can benefit from its proximity to sea freight container terminals and rail facilities for goods transport by train. This ensures a seamless integration of different transport methods.
In conclusion, with its strategic location, excellent accessibility and advanced logistics infrastructure, Atlaspark is an ideal location for companies looking for efficient and sustainable logistics solutions. Whether by sea, air, rail or road, Atlaspark offers the facilities and connectivity needed to operate successfully in the modern logistics sector.
LETTABLE FLOOR AREA
Approximately 10,205 sq. m. is currently available for lease, distributed as follows:
• Warehouse LFA: approx. 8,789 sq. m.
• Office LFA: approx. 491 sq. m.
• Mezzanine LFA: approx. 925 sq. m.
WAREHOUSE SPECIFICATIONS
• Clear height: Approx. 10.50 meters
• Maximum floor load capacity: Approx. 4,0000 kg/sq. m.
• 13 loading docks
• 1 overhead door at ground level
• Certified ESFR sprinkler system
• LED lighting fixtures
LEASE PRICE
Available upon request
SERVICE COSTS
To be determined
LEASE PERIOD
Minimum 5 years
RENTAL PAYMENTS
Quarterly in advance
COMMENCE DATE
September 1 2025
INDEXATION
Annual indexation based on the CPI index
LEASE AGREEMENT
ROZ 2015
SECURITY
Bank quarantee or deposit of 3 months' rent plus VAT.
This high quality logistics distribution center, located at the Casablancaweg 8 in Amsterdam, is available for lease from September 1 2025. The building is strategically located in the port area of Amsterdam, at Atlaspark business park, and therefore offers excellent opportunities for storage and transhipment activities, as well as efficient distribution to the center of Amsterdam.
The object is divided into two different units of which unit 1 of approx. 10,205 sq m warehouse space including office space is directly available for lease.
LOCATION
The property is located at Atlaspark business park, which is part of the Port of Amsterdam. Atlaspark is specially designed for large-scale logistics companies and offers multimodal connections by sea, air, rail and road. The location is ideally situated for both national and international distribution.
ACCESSIBILITY
The excellent accessibility is one of the biggest assets of business park Atlaspark. It is just 15 kilometers from Schiphol Airport, making it ideal for air cargo activities. In addition, the site has excellent access via the S102 and the A5 (Western Peripheral Road), and companies can benefit from its proximity to sea freight container terminals and rail facilities for goods transport by train. This ensures a seamless integration of different transport methods.
In conclusion, with its strategic location, excellent accessibility and advanced logistics infrastructure, Atlaspark is an ideal location for companies looking for efficient and sustainable logistics solutions. Whether by sea, air, rail or road, Atlaspark offers the facilities and connectivity needed to operate successfully in the modern logistics sector.
LETTABLE FLOOR AREA
Approximately 10,205 sq. m. is currently available for lease, distributed as follows:
• Warehouse LFA: approx. 8,789 sq. m.
• Office LFA: approx. 491 sq. m.
• Mezzanine LFA: approx. 925 sq. m.
WAREHOUSE SPECIFICATIONS
• Clear height: Approx. 10.50 meters
• Maximum floor load capacity: Approx. 4,0000 kg/sq. m.
• 13 loading docks
• 1 overhead door at ground level
• Certified ESFR sprinkler system
• LED lighting fixtures
LEASE PRICE
Available upon request
SERVICE COSTS
To be determined
LEASE PERIOD
Minimum 5 years
RENTAL PAYMENTS
Quarterly in advance
COMMENCE DATE
September 1 2025
INDEXATION
Annual indexation based on the CPI index
LEASE AGREEMENT
ROZ 2015
SECURITY
Bank quarantee or deposit of 3 months' rent plus VAT.
Map
Map is loading...
Cadastral boundaries
Buildings
Travel time
Gain insight into the reachability of this object, for instance from a public transport station or a home address.
